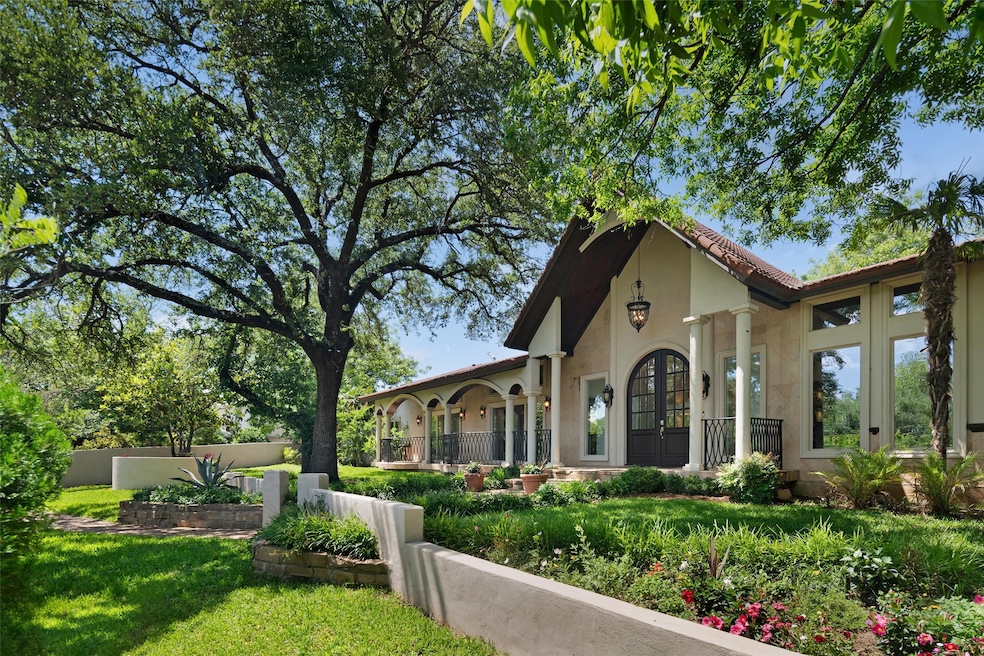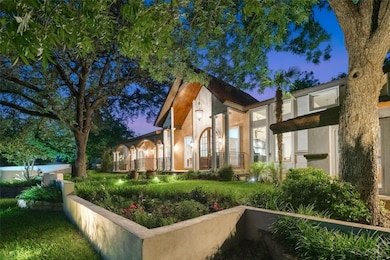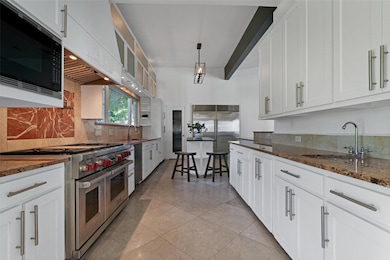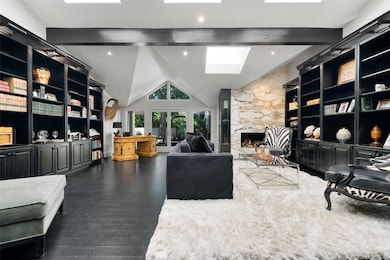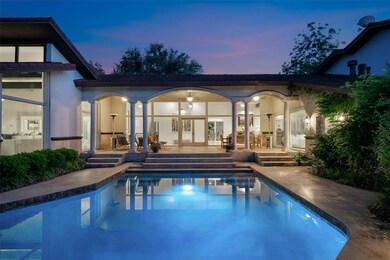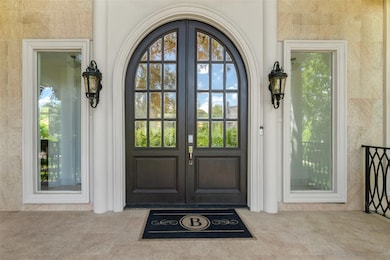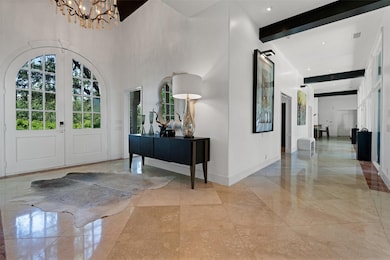
6181 Preston Creek Ct Dallas, TX 75240
Estimated payment $18,376/month
Highlights
- Parking available for a boat
- Built-In Refrigerator
- Fireplace in Bedroom
- Cabana
- Open Floorplan
- Contemporary Architecture
About This Home
This luxurious property is an expansive mostly one-story home, a romantic estate situated on nearly an acre of completely gated grounds in a private cul-de-sac, just minutes from Preston Hollow, T-Bar Racquet Club, and a short commute to Uptown and Downtown. The home features a private entranced mother-in-law suite for multi generational living. Multiple living rooms which are perfect for intimate gatherings or large-scale entertaining, and an open kitchen concept with Wolf Sub-Zero appliances designed for the culinary enthusiasts. Spacious office recently renovated with high end finishes. The massive primary suite includes double closets and panoramic views, while the expansive hallways and tall ceilings throughout the home enhance the luxurious feel. Upstairs the game room-media room and gym offer additional spaces for leisure and fitness. Outdoors, a sparkling pool, gazebo, and lush gardens create an idyllic setting for relaxed evenings, while courtyards and serene private spaces ensure ultimate seclusion. While hosting guests or enjoying quiet moments, the entertainers dream home offers both elegance and comfort in a peaceful highly sought after location.
Listing Agent
Briggs Freeman Sotheby's Int'l Brokerage Phone: 214-543-2940 License #0491674 Listed on: 05/19/2025

Co-Listing Agent
Briggs Freeman Sotheby's Int'l Brokerage Phone: 214-543-2940 License #0606318
Home Details
Home Type
- Single Family
Est. Annual Taxes
- $22,643
Year Built
- Built in 1971
Lot Details
- 0.65 Acre Lot
- Cul-De-Sac
- Wrought Iron Fence
- Wood Fence
- Brick Fence
- Landscaped
- Sloped Lot
- Sprinkler System
- Many Trees
Parking
- 3 Car Attached Garage
- Attached Carport
- Workshop in Garage
- Parking Accessed On Kitchen Level
- Alley Access
- Rear-Facing Garage
- Epoxy
- Garage Door Opener
- Driveway
- Electric Gate
- Guest Parking
- Additional Parking
- Parking available for a boat
- RV Access or Parking
- Golf Cart Garage
Home Design
- Contemporary Architecture
- Mediterranean Architecture
- Brick Exterior Construction
- Pillar, Post or Pier Foundation
- Metal Roof
- Stucco
Interior Spaces
- 7,894 Sq Ft Home
- 2-Story Property
- Open Floorplan
- Built-In Features
- Dry Bar
- Woodwork
- Ceiling Fan
- Chandelier
- Decorative Fireplace
- Electric Fireplace
- Awning
- Family Room with Fireplace
- 5 Fireplaces
- Great Room with Fireplace
- Living Room with Fireplace
- Library with Fireplace
- Washer and Electric Dryer Hookup
Kitchen
- Eat-In Kitchen
- Convection Oven
- Gas Oven or Range
- Gas Cooktop
- Microwave
- Built-In Refrigerator
- Dishwasher
- Kitchen Island
- Granite Countertops
- Disposal
Flooring
- Wood
- Parquet
- Carpet
- Marble
Bedrooms and Bathrooms
- 5 Bedrooms
- Fireplace in Bedroom
- Cedar Closet
- Walk-In Closet
- Double Vanity
Eco-Friendly Details
- Energy-Efficient Appliances
Pool
- Cabana
- In Ground Pool
- Pool Water Feature
- Gunite Pool
Outdoor Features
- Covered patio or porch
- Built-In Barbecue
- Rain Gutters
Schools
- Pershing Elementary School
- Hillcrest High School
Utilities
- Central Heating and Cooling System
- Heating System Uses Natural Gas
- Vented Exhaust Fan
- Gas Water Heater
- High Speed Internet
- Cable TV Available
Community Details
- See Agent Association
- Preston Road North Estates Subdivision
Listing and Financial Details
- Legal Lot and Block 15 / 4/741
- Assessor Parcel Number 00000731314000000
Map
Home Values in the Area
Average Home Value in this Area
Tax History
| Year | Tax Paid | Tax Assessment Tax Assessment Total Assessment is a certain percentage of the fair market value that is determined by local assessors to be the total taxable value of land and additions on the property. | Land | Improvement |
|---|---|---|---|---|
| 2024 | $22,643 | $2,210,920 | $900,320 | $1,310,600 |
| 2023 | $22,643 | $1,529,280 | $675,240 | $854,040 |
| 2022 | $38,238 | $1,529,280 | $675,240 | $854,040 |
| 2021 | $30,377 | $1,151,530 | $618,970 | $532,560 |
| 2020 | $31,639 | $1,166,240 | $562,700 | $603,540 |
| 2019 | $33,182 | $1,166,240 | $562,700 | $603,540 |
| 2018 | $30,502 | $1,121,710 | $562,700 | $559,010 |
| 2017 | $23,735 | $872,840 | $478,300 | $394,540 |
| 2016 | $28,711 | $1,055,840 | $478,300 | $577,540 |
| 2015 | $33,513 | $1,040,440 | $365,760 | $674,680 |
| 2014 | $33,513 | $1,221,780 | $365,760 | $856,020 |
Property History
| Date | Event | Price | Change | Sq Ft Price |
|---|---|---|---|---|
| 05/19/2025 05/19/25 | For Sale | $3,000,000 | +130.8% | $380 / Sq Ft |
| 09/25/2020 09/25/20 | Sold | -- | -- | -- |
| 09/18/2020 09/18/20 | Pending | -- | -- | -- |
| 07/01/2020 07/01/20 | For Sale | $1,300,000 | -- | $165 / Sq Ft |
Purchase History
| Date | Type | Sale Price | Title Company |
|---|---|---|---|
| Vendors Lien | -- | Rtt | |
| Deed | -- | Rtt | |
| Special Warranty Deed | -- | Stewart Title North Tx Inc | |
| Trustee Deed | $1,908,113 | None Available | |
| Vendors Lien | -- | Rtt |
Mortgage History
| Date | Status | Loan Amount | Loan Type |
|---|---|---|---|
| Open | $199,999 | Stand Alone Second | |
| Open | $604,000 | Adjustable Rate Mortgage/ARM | |
| Previous Owner | $910,000 | Purchase Money Mortgage | |
| Previous Owner | $1,700,000 | Unknown | |
| Previous Owner | $1,250,000 | Construction |
Similar Homes in Dallas, TX
Source: North Texas Real Estate Information Systems (NTREIS)
MLS Number: 20940931
APN: 00000731314000000
- 6060 Preston Creek Dr
- 6141 Prestondell Ct
- 6010 Preston Creek Dr
- 13756 Danvers Dr
- 5950 Preston Valley Dr
- 5951 Preston Valley Dr
- 5943 Preston Valley Dr
- 5881 Preston View Blvd Unit 177
- 5881 Preston View Blvd Unit 159
- 5881 Preston View Blvd Unit 121
- 14128 Regency Place
- 13411 Forestway Dr
- 5840 Spring Valley Rd Unit 803
- 5840 Spring Valley Rd Unit 810
- 14208 Hughes Ln
- 14277 Preston Rd Unit 1023
- 14277 Preston Rd Unit 522
- 14277 Preston Rd Unit 524
- 14333 Preston Rd Unit 2506
- 14333 Preston Rd Unit 2403
