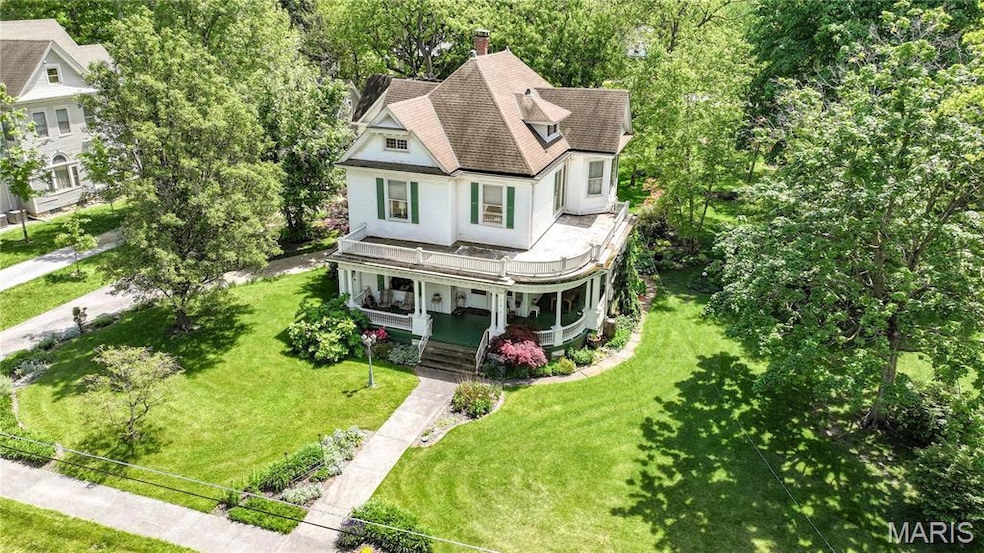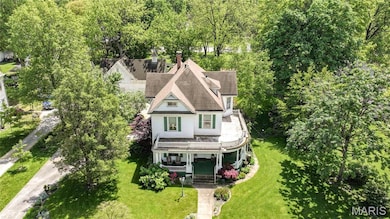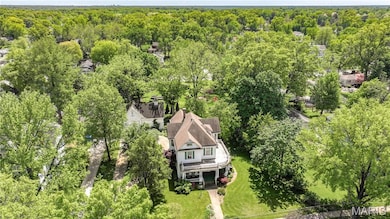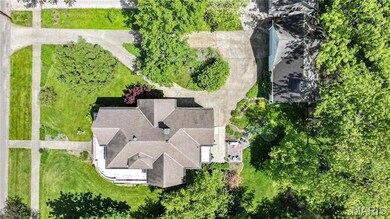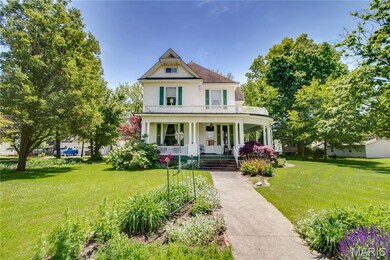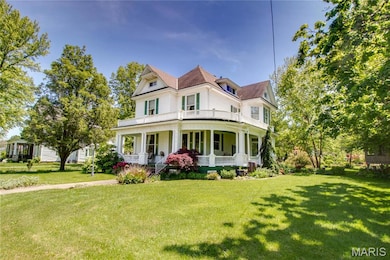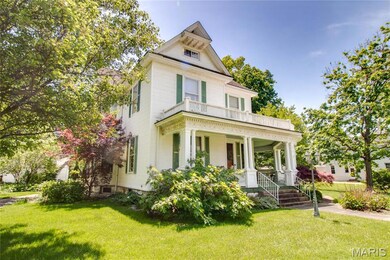619 E Main St Carlinville, IL 62626
Estimated payment $3,098/month
Highlights
- 1.17 Acre Lot
- Deck
- Victorian Architecture
- Carlinville Primary School Rated A-
- Wood Flooring
- 1 Fireplace
About This Home
Charming home blends timeless character & modern comfort. A covered wraparound porch welcomes you into a 2-story entry w/ soaring ceilings & wood floors. Spacious sitting & living rooms feature elegant pocket doors. Formal dining boasts a built-in China cabinet & pass-through to the breakfast room. The kitchen offers solid surface counters, center island w/ breakfast bar, gas stove, built-in pantry & back staircase. Sunroom/mudroom adds daily convenience. Upstairs includes 4 bedrooms, a primary suite w/ double sinks, a transom-lit landing, & full bath. Fully insulated attic serves as a home gym. Partially finished walk-up lower level offers laundry & flexible space. Outside, relax on the small deck or explore the private park-like grounds—ideal for play, peace, or gatherings. Elevated playhouse/lookout adds whimsy. Detached carriage house garage features power, workshop, & bright upper-level studio—perfect for art, office, or retreat. Truly unique, inviting setting. Addl room: Sunroom.
Listing Agent
Tarrant and Harman Real Estate and Auction Co License #475089905 Listed on: 05/14/2025

Home Details
Home Type
- Single Family
Est. Annual Taxes
- $5,242
Year Built
- Built in 1897
Lot Details
- 1.17 Acre Lot
- Lot Dimensions are 264 x 330
- Level Lot
Parking
- 1 Car Detached Garage
- Parking Storage or Cabinetry
- Workshop in Garage
Home Design
- Victorian Architecture
- Vinyl Siding
Interior Spaces
- 3,000 Sq Ft Home
- 2-Story Property
- 1 Fireplace
- Window Treatments
- Pocket Doors
- Two Story Entrance Foyer
- Sitting Room
- Living Room
- Breakfast Room
- Dining Room
- Sun or Florida Room
Kitchen
- Eat-In Kitchen
- Gas Oven
- Gas Range
- Microwave
- Dishwasher
- Kitchen Island
- Solid Surface Countertops
Flooring
- Wood
- Vinyl
Bedrooms and Bathrooms
- 4 Bedrooms
Partially Finished Basement
- Basement Fills Entire Space Under The House
- Walk-Up Access
Outdoor Features
- Deck
- Covered Patio or Porch
Schools
- Carlinville Dist 1 Elementary And Middle School
- Carlinville Community High Sch
Utilities
- Central Air
- Heating System Uses Natural Gas
- Gas Water Heater
Community Details
- No Home Owners Association
Listing and Financial Details
- Assessor Parcel Number 12-002-549-00
Map
Home Values in the Area
Average Home Value in this Area
Tax History
| Year | Tax Paid | Tax Assessment Tax Assessment Total Assessment is a certain percentage of the fair market value that is determined by local assessors to be the total taxable value of land and additions on the property. | Land | Improvement |
|---|---|---|---|---|
| 2024 | $5,480 | $84,074 | $24,917 | $59,157 |
| 2023 | $5,242 | $77,846 | $23,071 | $54,775 |
| 2022 | $5,242 | $72,754 | $21,562 | $51,192 |
| 2021 | $4,420 | $66,109 | $12,266 | $53,843 |
| 2020 | $4,223 | $63,797 | $11,794 | $52,003 |
| 2019 | $4,054 | $55,282 | $11,281 | $44,001 |
| 2018 | $3,966 | $53,361 | $0 | $0 |
| 2017 | $3,794 | $53,361 | $10,889 | $42,472 |
| 2016 | $3,898 | $53,361 | $10,889 | $42,472 |
| 2015 | $3,697 | $53,361 | $10,889 | $42,472 |
| 2014 | $3,665 | $53,361 | $10,889 | $42,472 |
| 2013 | $3,609 | $54,450 | $11,111 | $43,339 |
Property History
| Date | Event | Price | List to Sale | Price per Sq Ft |
|---|---|---|---|---|
| 05/14/2025 05/14/25 | For Sale | $499,900 | -- | $167 / Sq Ft |
Purchase History
| Date | Type | Sale Price | Title Company |
|---|---|---|---|
| Deed | $135,000 | -- |
Source: MARIS MLS
MLS Number: MIS25030690
APN: 12-002-549-00
