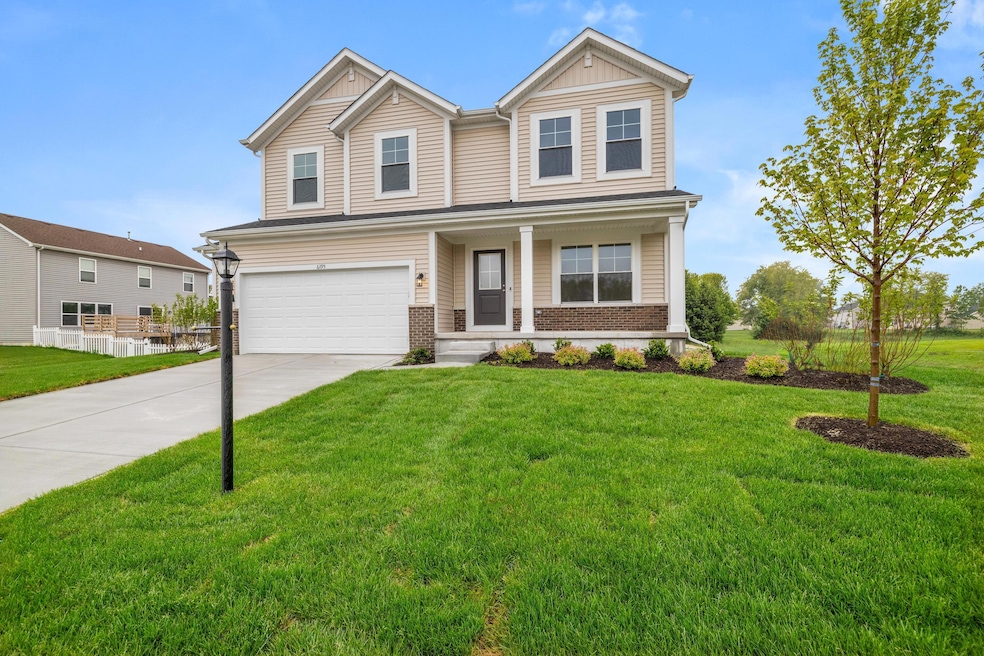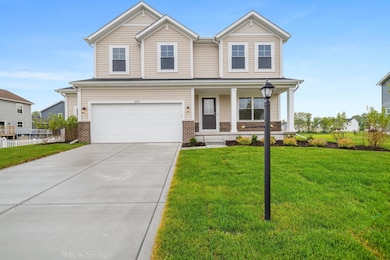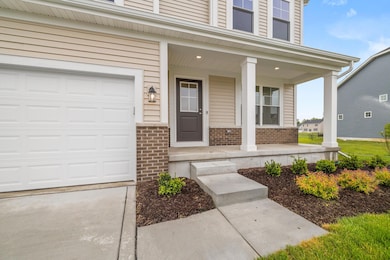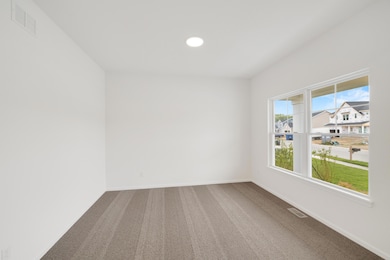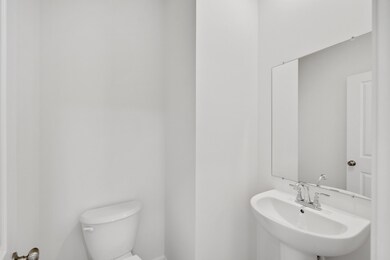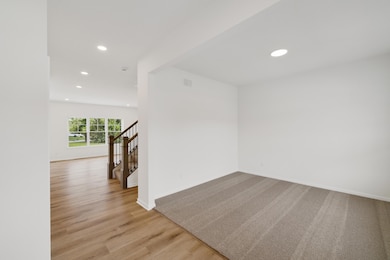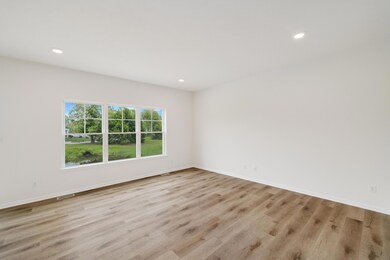
6195 Lakewood Ave Portage, IN 46368
Estimated payment $2,296/month
Highlights
- New Construction
- 2.5 Car Attached Garage
- Living Room
- Front Porch
- Patio
- Forced Air Heating and Cooling System
About This Home
The Aspen! Open concept floor plan with four bedrooms, two and a half bathrooms, main floor flex room plus a second-floor loft. The kitchen showcases oak cabinets (fallow/cancun), quartz countertops, stainless steel appliances, island and walk in pantry. The owner's suite conveniently has a double bowl vanity and walk in closet. Full basement. Fully landscaped. Sand siding with brownstone brick. The Aspen includes a 10-year structural warranty, 4-year workmanship warranty on the roof, Low E windows, and an Industry Best Customer Care Program. Visit the Aspen at Dunewood Trails and discover a place where you belong.
Open House Schedule
-
Wednesday, July 16, 202511:00 am to 2:00 pm7/16/2025 11:00:00 AM +00:007/16/2025 2:00:00 PM +00:00Add to Calendar
Home Details
Home Type
- Single Family
Est. Annual Taxes
- $10
Year Built
- Built in 2025 | New Construction
HOA Fees
- $29 Monthly HOA Fees
Parking
- 2.5 Car Attached Garage
- Garage Door Opener
Home Design
- Brick Foundation
Interior Spaces
- 2,352 Sq Ft Home
- 2-Story Property
- Living Room
- Dining Room
- Basement
Kitchen
- Gas Range
- <<microwave>>
- Dishwasher
- Disposal
Flooring
- Carpet
- Vinyl
Bedrooms and Bathrooms
- 4 Bedrooms
Outdoor Features
- Patio
- Front Porch
Schools
- Wallace Aylesworth Elementary School
- Willowcreek Middle School
- Portage High School
Additional Features
- 10,193 Sq Ft Lot
- Forced Air Heating and Cooling System
Community Details
- Gina Ibarra Association, Phone Number (219) 464-3536
- Dunewood Trails Subdivision
Listing and Financial Details
- Assessor Parcel Number 640512329042000016
- Seller Considering Concessions
Map
Home Values in the Area
Average Home Value in this Area
Tax History
| Year | Tax Paid | Tax Assessment Tax Assessment Total Assessment is a certain percentage of the fair market value that is determined by local assessors to be the total taxable value of land and additions on the property. | Land | Improvement |
|---|---|---|---|---|
| 2024 | $10 | $500 | $500 | -- |
| 2023 | $11 | $400 | $400 | -- |
| 2022 | $11 | $400 | $400 | $0 |
Property History
| Date | Event | Price | Change | Sq Ft Price |
|---|---|---|---|---|
| 06/03/2025 06/03/25 | For Sale | $410,183 | -- | $174 / Sq Ft |
Similar Homes in Portage, IN
Source: Northwest Indiana Association of REALTORS®
MLS Number: 821865
APN: 64-05-12-329-042.000-016
- 2408 Jupiter St
- 2373 Dunewood St
- 2359 Dunewood St
- 2381 Dunewood St
- 0 Us Hwy 6 Unit 22797214
- 0 Melton Rd Unit NRA811705
- 0 Airport Us 6 Unit NRA806028
- 6281 Venus Ave
- 2238 Foley St
- 2182 Foley St
- 2086 Bluebird Ct
- 2144 Michael Dr
- 000 Evergreen Ave
- 6427 Valleyview Ave
- 6458 Monument Ave
- 5834 Springfield Ave
- 1980 Crisman Rd
- 5857 Evergreen Ave
- 6294 Old Porter Rd
- 6291 Fallen Timbers Ave
- 2540 Promenade Way
- 2772 Willowcreek Rd
- 5990 Wonderland Dr
- 5211 Rachel Ave
- 3300 Portside Ct
- 1193 Bayside Dr
- 3471 Sunnyside Dr
- 6069 S Dune Harbor Dr Unit 203
- 119 Diana Rd
- 331 S Boo Rd
- 892 N State Rd 149
- 5059 Wessex St Unit 179
- 5075 Canterbury Ave Unit 23
- 8303 Locust Ave
- 654 Nome Rd
- 276 N Henry St
- 2138 Dogwood Ln Unit 2138
- 1205 Saratoga Ln
- 2014 Washington Ave
- 400 N Lake Park Ave
