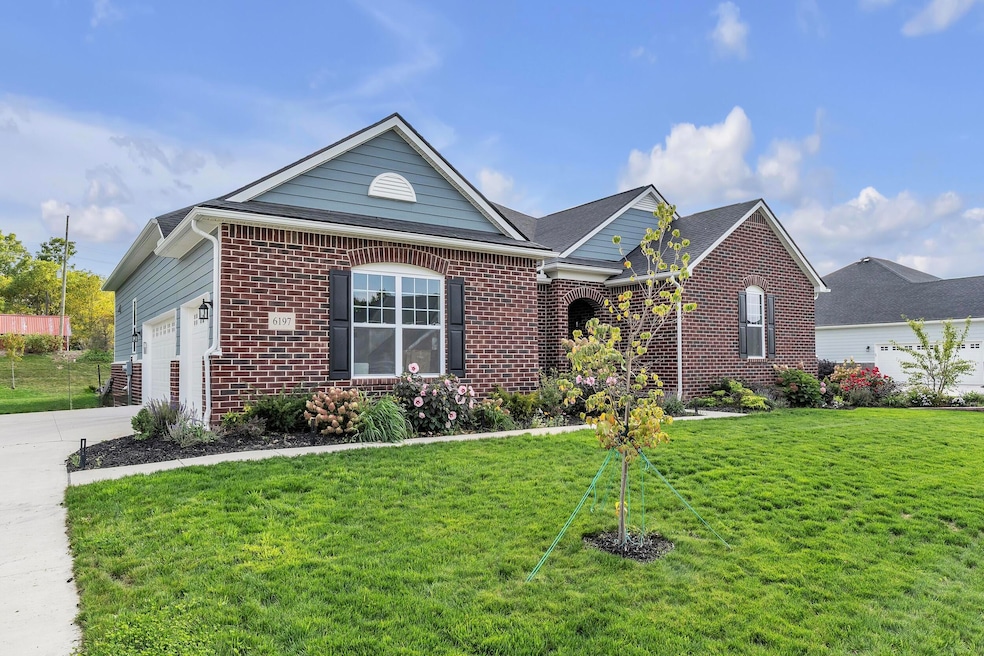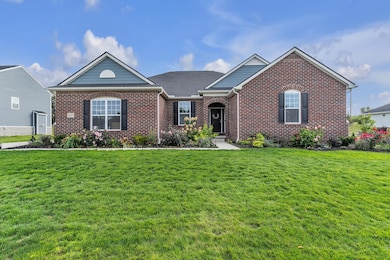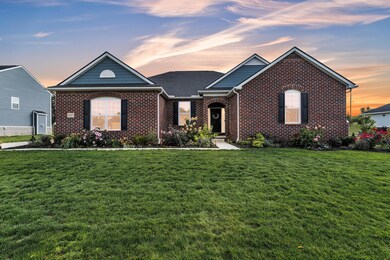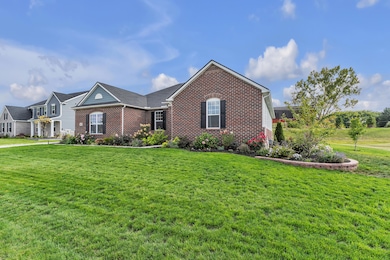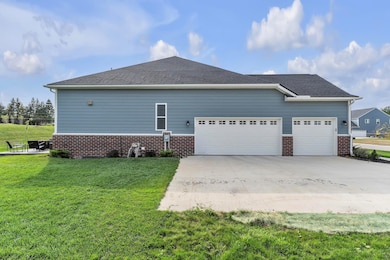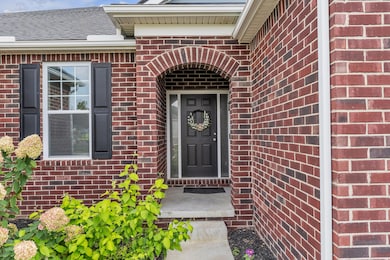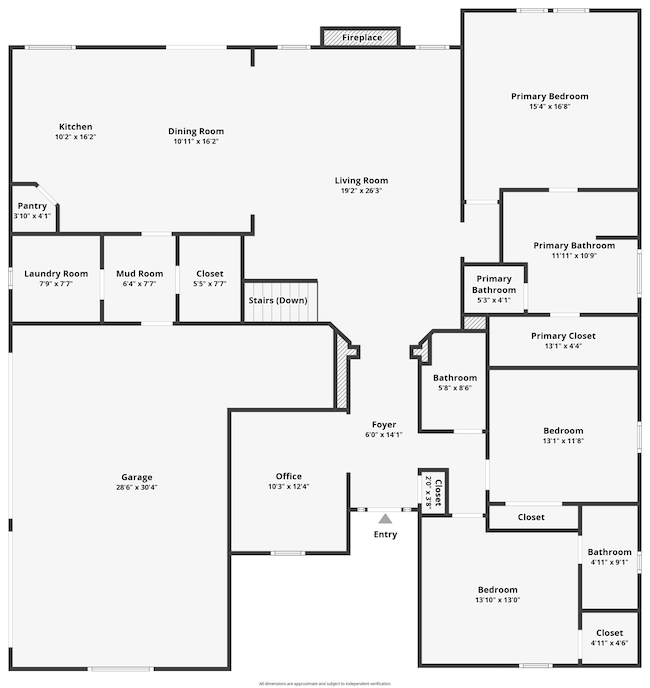6197 Green Mountain Cir Ann Arbor, MI 48103
Hollywood Park NeighborhoodEstimated payment $4,601/month
Highlights
- Vaulted Ceiling
- Wood Flooring
- Den
- Forsythe Middle School Rated A
- Mud Room
- 2-minute walk to Kelly Park
About This Home
Elegant one level living in this 2 year-old Trailwoods ranch, minutes from the Zeeb and Jackson Rd shopping corridor. All of the upgrades of a brand new home with the advantage of having landscaping, irrigation system, 12' x 28' paver patio, ceiling fans, remote privacy shades, custom shiplap trim, all appliances, etc already in place. Enjoy the hardwood floors throughout the main living areas, an open concept floor plan with gas fireplace, vaulted ceilings, modern cabinetry, convenient mudroom and laundry area. Admire the well-appointed primary suite with walk-in shower and tub, a bonus area perfect for an office or playroom, and 2 additional ample bedrooms, each with their own bathrooms. The basement is ready to be finished and would almost double the square footage of this home. Don't miss this turnkey home in the desirable area of west Ann Arbor!
Home Details
Home Type
- Single Family
Est. Annual Taxes
- $11,346
Year Built
- Built in 2023
Lot Details
- 0.32 Acre Lot
- Lot Dimensions are 114x135x111x123
- Property fronts a private road
- Sprinkler System
- Property is zoned PUD, PUD
HOA Fees
- $89 Monthly HOA Fees
Parking
- 3 Car Attached Garage
- Side Facing Garage
- Garage Door Opener
Home Design
- Brick Exterior Construction
- Shingle Roof
- HardiePlank Siding
Interior Spaces
- 1-Story Property
- Vaulted Ceiling
- Ceiling Fan
- Gas Log Fireplace
- Window Treatments
- Window Screens
- Mud Room
- Living Room with Fireplace
- Dining Area
- Den
Kitchen
- Eat-In Kitchen
- Built-In Electric Oven
- Cooktop
- Microwave
- Dishwasher
- Kitchen Island
- Disposal
Flooring
- Wood
- Carpet
- Ceramic Tile
Bedrooms and Bathrooms
- 3 Main Level Bedrooms
- En-Suite Bathroom
- 3 Full Bathrooms
Laundry
- Laundry Room
- Laundry on main level
- Dryer
- Washer
Basement
- Basement Fills Entire Space Under The House
- Sump Pump
- Stubbed For A Bathroom
- Basement Window Egress
Home Security
- Carbon Monoxide Detectors
- Fire and Smoke Detector
Outdoor Features
- Patio
- Porch
Schools
- Haisley Elementary School
- Forsythe Middle School
- Skyline High School
Utilities
- Humidifier
- Forced Air Heating and Cooling System
- Heating System Uses Natural Gas
- Natural Gas Water Heater
- High Speed Internet
Community Details
Overview
- Built by Lombardo
- Trailwoods Subdivision
Recreation
- Trails
Map
Home Values in the Area
Average Home Value in this Area
Tax History
| Year | Tax Paid | Tax Assessment Tax Assessment Total Assessment is a certain percentage of the fair market value that is determined by local assessors to be the total taxable value of land and additions on the property. | Land | Improvement |
|---|---|---|---|---|
| 2025 | -- | $308,000 | $0 | $0 |
| 2024 | $7,847 | $305,900 | $0 | $0 |
| 2023 | $2,777 | $82,500 | $0 | $0 |
| 2022 | $478 | $47,500 | $0 | $0 |
Property History
| Date | Event | Price | List to Sale | Price per Sq Ft | Prior Sale |
|---|---|---|---|---|---|
| 09/24/2025 09/24/25 | For Sale | $680,000 | +7.1% | $298 / Sq Ft | |
| 09/18/2023 09/18/23 | Sold | $635,000 | -3.1% | $277 / Sq Ft | View Prior Sale |
| 07/25/2023 07/25/23 | Pending | -- | -- | -- | |
| 07/17/2023 07/17/23 | For Sale | $654,990 | -- | $286 / Sq Ft |
Purchase History
| Date | Type | Sale Price | Title Company |
|---|---|---|---|
| Warranty Deed | $635,000 | Greater Macomb Title | |
| Warranty Deed | $635,000 | Greater Macomb Title | |
| Warranty Deed | -- | First American Title |
Mortgage History
| Date | Status | Loan Amount | Loan Type |
|---|---|---|---|
| Open | $508,000 | New Conventional | |
| Closed | $508,000 | New Conventional |
Source: MichRIC
MLS Number: 25048636
APN: 08-21-375-296
- 916 Patricia Ave
- 1115 Western Dr
- 520 Center Dr
- 1431 Hatcher Crescent
- 1420 Hatcher Crescent
- 1006 Duncan St
- 2204 Walter Dr
- 401 Glenwood St
- 436 Pinewood St
- 1848 Calvin St
- 415 Pinewood St
- 3266 Ravenwood Ave
- 812 Duncan St
- 609 Ironwood Dr
- 945 Rose Dr
- 915 Westwood Ave
- 2861 Walnut Ridge Dr Unit 46
- 1785 Miller Ave
- 827 Westwood Ave
- 1610 Saunders Crescent
- 1052 N Maple Rd
- 1280 Kuehnle Ct
- 1015 N Maple Rd
- 1649 N Maple Rd
- 1649 Franklin St
- 1103 Ravenwood Ave Unit Entire House
- 892 Rose Dr
- 2682 Valley Dr
- 2230-2250 Dexter Ave
- 545 Landings Blvd
- 122 Allen Dr Unit 1
- 122 Allen Dr Unit 2
- 2041 Jackson Ave
- 1809 Jackson Rd
- 2047 Charlton Ave
- 108 N Revena Blvd
- 2108 Thaler Ave
- 629 Brooks St
- 1117 W Huron St
- 603 Gott St
