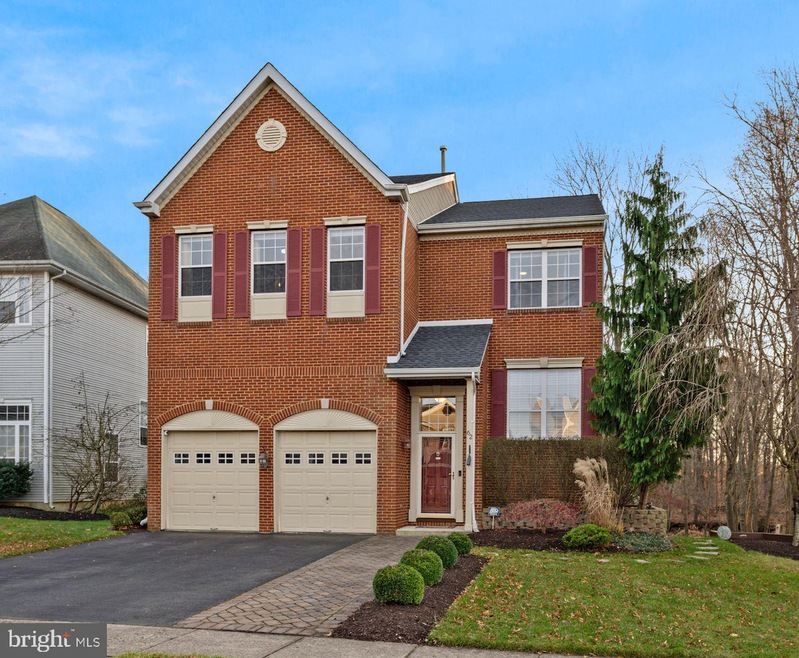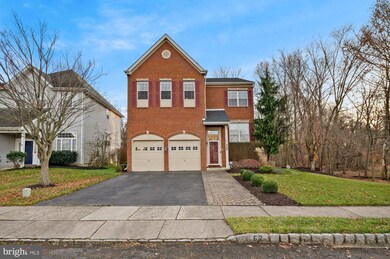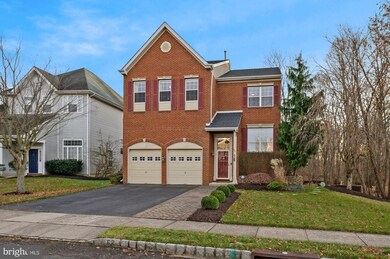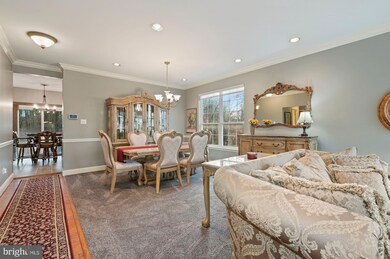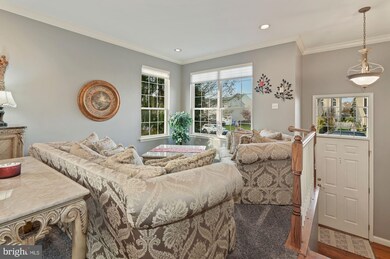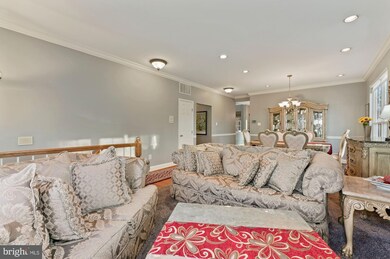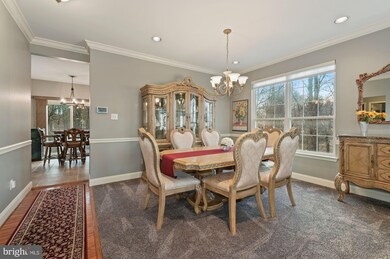
62 Arrowhead Dr Burlington, NJ 08016
Burlington Township NeighborhoodEstimated Value: $592,000 - $669,000
Highlights
- Spa
- Deck
- Cathedral Ceiling
- Open Floorplan
- Contemporary Architecture
- Wood Flooring
About This Home
As of February 2022Welcome to 62 Arrowhead Drive! This meticulous updated Sierra Style brick faced home is nestled in the back of the Santa Fe community. Eye-catching curb appeal beckons you in to this exceptional colonial that has been updated and move-in ready. Enter through the front door into an interior that is filled with wonderful natural light and appointments and amenities that will exceed your expectations. You are immediately greeted with an open floor plan that is highly practical and provides great flow for both entertaining and everyday living. Amenities include dramatic and abundant windows, a spacious living room and a formal dining room with molding and chair rail. Travel back through the home to the kitchen and breakfast area. The chef in you will fall in love with the abundance of white cabinetry, granite counters, tile backsplash and complete appliance package. The open floor plan is evident with the kitchen flowing seamlessly into the family room with soaring two-story ceiling, ceiling fan and gas fireplace surrounded by a wall of windows making this area perfect for day to day living as well as entertaining. A beautiful updated powder room and laundry room with utility sink complete the main floor. Climb the stairway to the second floor where you will find an airy hallway that looks down upon the family room. Upstairs you will find a large master bedroom suite with two walk-in closets and spacious master bath which boasts a large dual sink vanity, soaking tub and private commode. This home also has three other nicely sized bedrooms that share another full bath with dual sink vanity and shower/tub combo. Venture down to the impressive lower lever where you will find a finished walk-out basement complete with ample space for entertaining, a wet bar and full bath. The amenities continue outside with a serene, private yard backing to mature trees. Travel outside through the kitchen to a spacious deck with awning that allows you to enjoy dining or entertaining alfresco. A hot tub and fire pit makes this the perfect area to relax, unwind and enjoy nature’s beauty. Extraordinary in every way, additional features of this beautifully appointed home include a brand-new roof, new water heater (2 years), new HVAC (2 years), an abundance of recessed lighting, light dimmers for added ambiance, ceiling fans, security system, newer carpet and so much more. Don't miss this opportunity to call this spectacular house your new home. Make the smart move and schedule your private tour today!
Home Details
Home Type
- Single Family
Est. Annual Taxes
- $9,655
Year Built
- Built in 1995
Lot Details
- 6,954 Sq Ft Lot
- Lot Dimensions are 61.00 x 114.00
- Property is zoned R-20
Parking
- 2 Car Direct Access Garage
- 2 Driveway Spaces
- On-Street Parking
Home Design
- Contemporary Architecture
- Brick Exterior Construction
- Pitched Roof
- Vinyl Siding
- Concrete Perimeter Foundation
Interior Spaces
- 2,462 Sq Ft Home
- Property has 2 Levels
- Open Floorplan
- Wet Bar
- Bar
- Cathedral Ceiling
- Recessed Lighting
- Marble Fireplace
- Gas Fireplace
- Family Room
- Living Room
- Dining Room
- Attic Fan
- Laundry on main level
Kitchen
- Eat-In Kitchen
- Kitchen Island
Flooring
- Wood
- Carpet
- Ceramic Tile
Bedrooms and Bathrooms
- 4 Bedrooms
- En-Suite Primary Bedroom
Finished Basement
- Basement Fills Entire Space Under The House
- Exterior Basement Entry
Outdoor Features
- Spa
- Deck
- Patio
- Shed
Location
- Flood Risk
Schools
- Burlington Township High School
Utilities
- Forced Air Heating and Cooling System
- 100 Amp Service
- Natural Gas Water Heater
Community Details
- No Home Owners Association
- Built by Hovnanian
- Santa Fe Subdivision, Sierra Floorplan
Listing and Financial Details
- Tax Lot 00024
- Assessor Parcel Number 06-00142 15-00024
Ownership History
Purchase Details
Home Financials for this Owner
Home Financials are based on the most recent Mortgage that was taken out on this home.Purchase Details
Home Financials for this Owner
Home Financials are based on the most recent Mortgage that was taken out on this home.Purchase Details
Home Financials for this Owner
Home Financials are based on the most recent Mortgage that was taken out on this home.Similar Homes in Burlington, NJ
Home Values in the Area
Average Home Value in this Area
Purchase History
| Date | Buyer | Sale Price | Title Company |
|---|---|---|---|
| Othman Esraa | $480,000 | Westcor Land Title | |
| Fredrick William F | $349,000 | Core Title | |
| Hull Samuel M | $312,000 | Surety Title Corporation |
Mortgage History
| Date | Status | Borrower | Loan Amount |
|---|---|---|---|
| Open | Othman Esraa | $463,980 | |
| Previous Owner | Fredrick William F | $281,000 | |
| Previous Owner | Fredrick William F | $281,000 | |
| Previous Owner | Fredrick William F | $288,000 | |
| Previous Owner | Fredrick William F | $30,145 | |
| Previous Owner | Carroll Tracy L | $80,000 | |
| Previous Owner | Carroll Tracy L | $271,200 | |
| Previous Owner | Asta Joann | $256,000 | |
| Previous Owner | Asta Joann | $44,000 | |
| Previous Owner | Asta Joann | $46,800 |
Property History
| Date | Event | Price | Change | Sq Ft Price |
|---|---|---|---|---|
| 02/11/2022 02/11/22 | Sold | $480,000 | +3.2% | $195 / Sq Ft |
| 12/16/2021 12/16/21 | Pending | -- | -- | -- |
| 12/10/2021 12/10/21 | For Sale | $465,000 | +33.2% | $189 / Sq Ft |
| 02/08/2012 02/08/12 | Sold | $349,000 | -3.0% | $129 / Sq Ft |
| 12/12/2011 12/12/11 | Pending | -- | -- | -- |
| 11/22/2011 11/22/11 | Price Changed | $359,900 | -2.7% | $133 / Sq Ft |
| 09/30/2011 09/30/11 | Price Changed | $369,900 | -2.6% | $137 / Sq Ft |
| 08/15/2011 08/15/11 | For Sale | $379,900 | -- | $141 / Sq Ft |
Tax History Compared to Growth
Tax History
| Year | Tax Paid | Tax Assessment Tax Assessment Total Assessment is a certain percentage of the fair market value that is determined by local assessors to be the total taxable value of land and additions on the property. | Land | Improvement |
|---|---|---|---|---|
| 2024 | $9,600 | $321,400 | $71,100 | $250,300 |
| 2023 | $9,600 | $321,400 | $71,100 | $250,300 |
| 2022 | $9,558 | $321,400 | $71,100 | $250,300 |
| 2021 | $9,655 | $321,400 | $71,100 | $250,300 |
| 2020 | $9,632 | $321,400 | $71,100 | $250,300 |
| 2019 | $9,655 | $321,400 | $71,100 | $250,300 |
| 2018 | $9,510 | $321,400 | $71,100 | $250,300 |
| 2017 | $9,452 | $321,400 | $71,100 | $250,300 |
| 2016 | $8,250 | $275,000 | $65,000 | $210,000 |
| 2015 | $8,107 | $275,000 | $65,000 | $210,000 |
| 2014 | $7,810 | $275,000 | $65,000 | $210,000 |
Agents Affiliated with this Home
-
Jacqueline Smoyer

Seller's Agent in 2022
Jacqueline Smoyer
Weichert Corporate
(856) 296-7226
1 in this area
312 Total Sales
-
Rima Friag

Buyer's Agent in 2022
Rima Friag
Weichert Corporate
(609) 224-3676
1 in this area
81 Total Sales
-
Mary Bauer

Seller's Agent in 2012
Mary Bauer
Re/Max At Home
(609) 915-5320
6 in this area
242 Total Sales
-
Elizabeth Bohn

Buyer's Agent in 2012
Elizabeth Bohn
ERA Central Realty Group - Bordentown
(609) 332-9026
1 in this area
57 Total Sales
Map
Source: Bright MLS
MLS Number: NJBL2012140
APN: 06-00142-15-00024
- 25 Shawnee Trail
- 41 Arrowhead Dr
- 96 Arrowhead Dr
- 36 Tomahawk Dr
- 53 Fountain Blvd
- 1232 Old York Rd
- 2 Lippincott Ave
- 34 Groom St
- 20 Groom St
- 4 Elma Ave
- 61 Canidae St
- 2044 Old York Rd
- 28 Vaughn Way
- 1019 Jacksonville Rd
- 1509 Columbus Rd
- 33 Hackemore St
- 2066 Old York Rd
- 23 Vaughn Way
- 19 London Rd
- 10 Larchmont Dr
- 62 Arrowhead Dr
- 64 Arrowhead Dr
- 66 Arrowhead Dr
- 63 Arrowhead Dr
- 61 Arrowhead Dr
- 68 Arrowhead Dr
- 65 Arrowhead Dr
- 59 Arrowhead Dr
- 67 Arrowhead Dr
- 70 Arrowhead Dr
- 57 Arrowhead Dr
- 40 Shawnee Trail
- 42 Shawnee Trail
- 69 Arrowhead Dr
- 72 Arrowhead Dr
- 44 Shawnee Trail
- 38 Shawnee Trail
- 55 Arrowhead Dr
- 46 Shawnee Trail
- 36 Shawnee Trail
