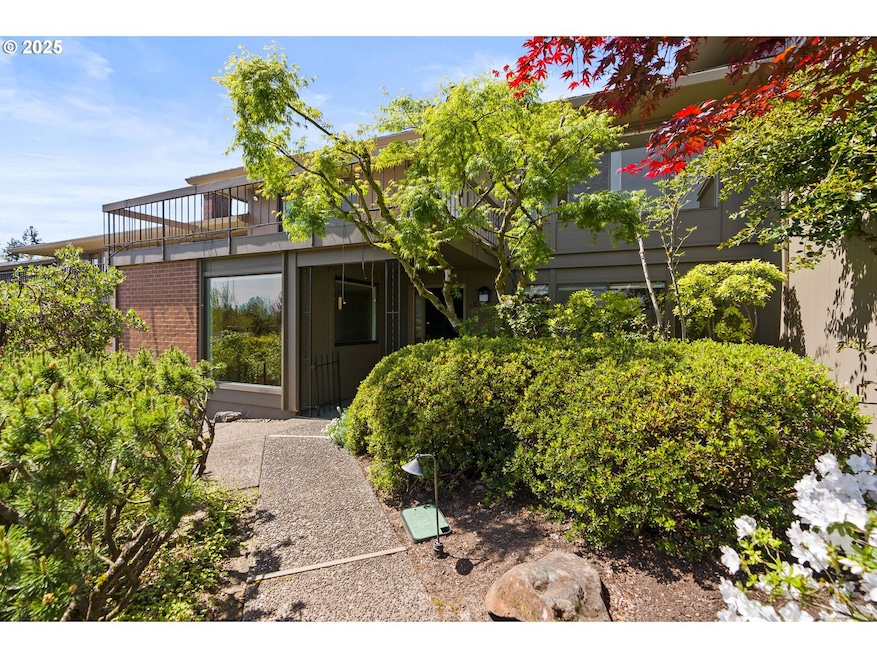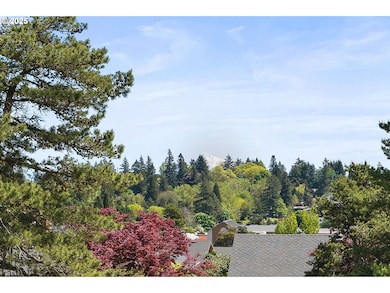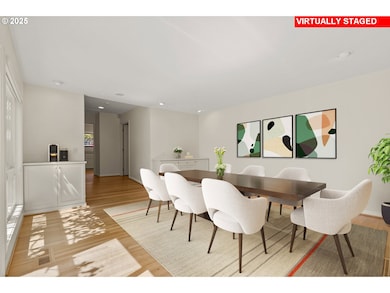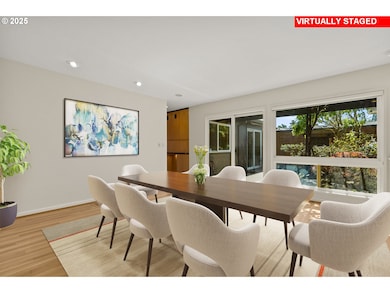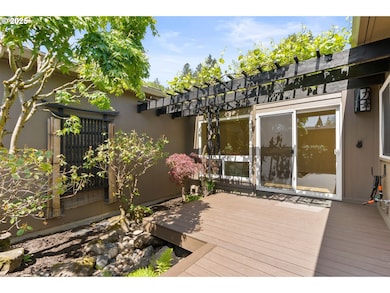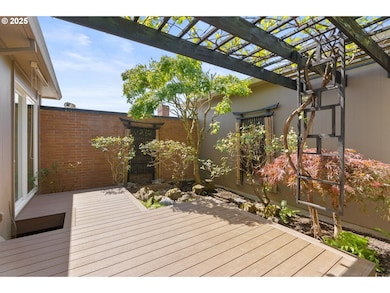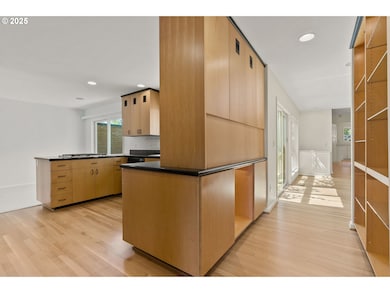62 Condolea Terrace Lake Oswego, OR 97035
Mountain Park NeighborhoodEstimated payment $5,230/month
Highlights
- Second Kitchen
- Mountain View
- Deck
- Senior Community
- Maid or Guest Quarters
- 4-minute walk to Elizabeth M. Gress Park
About This Home
Price improvement! Wake up to stunning Mt. Hood sunrises in this beautifully maintained home, offering both comfort and convenience. Perfect for aging in place, this is one of Condolea’s rare ADA accessible units with step-free, main-level living — including the primary bedroom, laundry, and garage access. The lower level features a private exterior entrance, kitchenette, living room, office, full bath, and generous storage — ideal for guest quarters or live-in caregiver accommodations. Recent updates include BRAND NEW FURNACE & A/C(Aug 2025), new carpet and paint, refinished hardwood floors, and refreshed outdoor spaces. The community also offers an on-site pool and event facilities. Just 0.5 miles to New Seasons Market, shopping, and Mt. Park amenities
Property Details
Home Type
- Condominium
Est. Annual Taxes
- $9,475
Year Built
- Built in 1972
Lot Details
- 1 Common Wall
- Landscaped
HOA Fees
Parking
- 1 Car Attached Garage
- Driveway
Property Views
- Mountain
- Territorial
Home Design
- Traditional Architecture
- Composition Roof
- Wood Siding
- Concrete Perimeter Foundation
Interior Spaces
- 2,958 Sq Ft Home
- 2-Story Property
- Built-In Features
- Skylights
- 2 Fireplaces
- Wood Burning Fireplace
- Gas Fireplace
- Vinyl Clad Windows
- Aluminum Window Frames
- Family Room
- Living Room
- Dining Room
- Home Office
- First Floor Utility Room
- Laundry in unit
- Utility Room
- Finished Basement
- Natural lighting in basement
- Security Gate
Kitchen
- Second Kitchen
- Built-In Oven
- Down Draft Cooktop
- Microwave
- Dishwasher
- Tile Countertops
Flooring
- Wood
- Wall to Wall Carpet
- Tile
Bedrooms and Bathrooms
- 2 Bedrooms
- Primary Bedroom on Main
- Maid or Guest Quarters
- Walk-in Shower
Accessible Home Design
- Roll-in Shower
- Accessible Hallway
- Handicap Accessible
- Accessibility Features
- Stair Lift
- Accessible Doors
- Accessible Entrance
Outdoor Features
- Deck
- Patio
- Porch
Location
- Ground Level
Schools
- Stephenson Elementary School
- Jackson Middle School
- Ida B Wells High School
Utilities
- Forced Air Heating and Cooling System
- Heating System Uses Gas
Listing and Financial Details
- Assessor Parcel Number R139274
Community Details
Overview
- Senior Community
- 56 Units
- Condolea HOA, Phone Number (503) 636-1751
- On-Site Maintenance
Amenities
- Community Deck or Porch
- Common Area
- Meeting Room
Recreation
- Community Pool
Security
- Resident Manager or Management On Site
Map
Home Values in the Area
Average Home Value in this Area
Tax History
| Year | Tax Paid | Tax Assessment Tax Assessment Total Assessment is a certain percentage of the fair market value that is determined by local assessors to be the total taxable value of land and additions on the property. | Land | Improvement |
|---|---|---|---|---|
| 2024 | $9,475 | $422,820 | -- | $422,820 |
| 2023 | $9,475 | $410,510 | $0 | $410,510 |
| 2022 | $8,923 | $398,560 | $0 | $0 |
| 2021 | $8,692 | $386,960 | $0 | $0 |
| 2020 | $8,259 | $375,690 | $0 | $0 |
| 2019 | $8,046 | $364,750 | $0 | $0 |
| 2018 | $7,780 | $354,130 | $0 | $0 |
| 2017 | $7,475 | $343,820 | $0 | $0 |
| 2016 | $6,722 | $333,810 | $0 | $0 |
| 2015 | $6,216 | $324,090 | $0 | $0 |
| 2014 | $6,194 | $314,660 | $0 | $0 |
Property History
| Date | Event | Price | Change | Sq Ft Price |
|---|---|---|---|---|
| 08/21/2025 08/21/25 | Price Changed | $700,000 | -6.5% | $237 / Sq Ft |
| 05/02/2025 05/02/25 | For Sale | $749,000 | -- | $253 / Sq Ft |
Purchase History
| Date | Type | Sale Price | Title Company |
|---|---|---|---|
| Warranty Deed | $285,000 | Pacific Nw Title |
Source: Regional Multiple Listing Service (RMLS)
MLS Number: 591870590
APN: R139274
- 45 Condolea Ct
- 46 Condolea Ct
- 40 Condolea Ct Unit I19
- 240 Greenridge Dr
- 45 Eagle Crest Dr Unit 407
- 45 Eagle Crest Dr Unit 219
- 2823 SW Orchard Hill Place
- 114 Greenridge Ct
- 3101 Mcnary Pkwy Unit 12
- 47 Eagle Crest Dr Unit 59
- 47 Eagle Crest Dr Unit 53
- 47 Eagle Crest Dr Unit 13
- 47 Eagle Crest Dr Unit 22
- 48 Eagle Crest Dr Unit 5E
- 48 Eagle Crest Dr Unit 3D
- 48 Eagle Crest Dr Unit 2C
- 48 Eagle Crest Dr Unit 5F
- 48 Eagle Crest Dr Unit 2E
- 48 Eagle Crest Dr Unit 4C
- 2618 Orchard Hill Place
- 44 Eagle Crest Dr Unit 7
- 215 Greenridge Dr
- 12375 Mt Jefferson Terrace
- 1 Jefferson Pkwy
- 50 Kerr Pkwy
- 4972 Hampton Ct
- 14267 Uplands Dr
- 15000 Davis Ln
- 3334 SW Luradel St
- 97 Kingsgate Rd
- 10638 SW Capitol Hwy
- 4933 Parkview Dr
- 4436 SW Alfred St
- 4025 Mercantile Dr Unit ID1272833P
- 4025 Mercantile Dr Unit ID1267684P
- 4611-4631 SW Luradel St
- 5300 Parkview Dr
- 4662 Carman Dr
- 9730 SW 35th Dr
- 4310 SW Taylors Ferry Rd Unit 2
