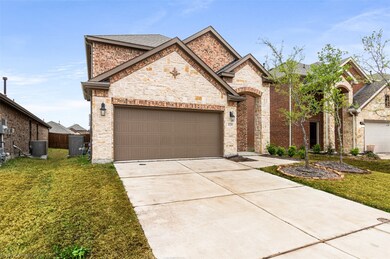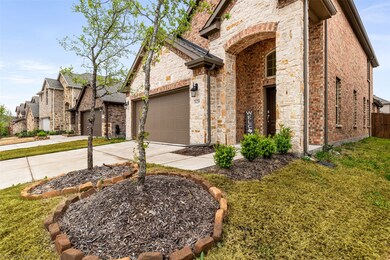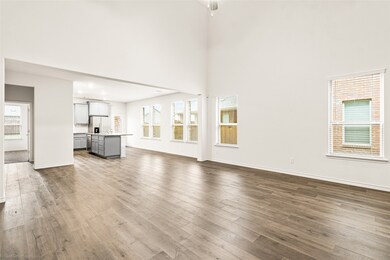
Estimated payment $2,879/month
Highlights
- Open Floorplan
- Granite Countertops
- 2 Car Attached Garage
- Traditional Architecture
- Covered patio or porch
- Eat-In Kitchen
About This Home
**Motivated Seller. Solar panels to be paid off by seller at closing** Like-New 4-Bedroom Home with Open Floor Plan, Fenced Yard & Resort-Style Amenities – Built in 2022! Welcome to your dream home in one of the area’s most sought-after communities! This beautifully designed two-story home, built in 2022, offers 4 spacious bedrooms, 3.5 bathrooms, and a bright, open-concept layout perfect for modern living. The kitchen features stainless steel appliances, granite countertops, and a large island—flowing effortlessly into the living areas filled with natural light. Downstairs, enjoy the primary suite with a walk-in closet and ensuite. Upstairs, you'll find three additional bedrooms ideal for family, guests, or a home office. Step outside to your fully fenced backyard—perfect for relaxing, entertaining, or letting pets and kids play safely. But that’s not all—this home is located in a vibrant master-planned community with resort-style amenities, including a community pool, playgrounds, and walking and biking trails. Whether you’re enjoying a weekend swim or a morning jog, this neighborhood is designed for active, connected living.
Listing Agent
Regal, REALTORS Brokerage Phone: 972-771-6970 License #0648039 Listed on: 03/27/2025

Home Details
Home Type
- Single Family
Est. Annual Taxes
- $7,495
Year Built
- Built in 2022
Lot Details
- 6,752 Sq Ft Lot
- Wood Fence
- Back Yard
HOA Fees
- $50 Monthly HOA Fees
Parking
- 2 Car Attached Garage
- Front Facing Garage
- Driveway
Home Design
- Traditional Architecture
- Brick Exterior Construction
- Slab Foundation
Interior Spaces
- 2,417 Sq Ft Home
- 2-Story Property
- Open Floorplan
- Ceiling Fan
Kitchen
- Eat-In Kitchen
- <<microwave>>
- Dishwasher
- Kitchen Island
- Granite Countertops
- Disposal
Flooring
- Carpet
- Tile
- Luxury Vinyl Plank Tile
Bedrooms and Bathrooms
- 4 Bedrooms
- Walk-In Closet
Outdoor Features
- Covered patio or porch
- Rain Gutters
Schools
- Judith Harlow Elementary School
- Anna High School
Utilities
- Central Heating and Cooling System
- High Speed Internet
- Cable TV Available
Community Details
- Association fees include all facilities, management
- Neighborhood Mgmt Association
- Anna Crossing Villas Subdivision
Listing and Financial Details
- Legal Lot and Block 17 / 2
- Assessor Parcel Number R1274100201701
Map
Home Values in the Area
Average Home Value in this Area
Tax History
| Year | Tax Paid | Tax Assessment Tax Assessment Total Assessment is a certain percentage of the fair market value that is determined by local assessors to be the total taxable value of land and additions on the property. | Land | Improvement |
|---|---|---|---|---|
| 2023 | $6,093 | $129,715 | $65,450 | $64,265 |
Property History
| Date | Event | Price | Change | Sq Ft Price |
|---|---|---|---|---|
| 04/15/2025 04/15/25 | Price Changed | $399,000 | -5.9% | $165 / Sq Ft |
| 03/27/2025 03/27/25 | For Sale | $424,000 | -- | $175 / Sq Ft |
Purchase History
| Date | Type | Sale Price | Title Company |
|---|---|---|---|
| Deed | -- | Simplifile |
Mortgage History
| Date | Status | Loan Amount | Loan Type |
|---|---|---|---|
| Open | $182,130 | No Value Available | |
| Closed | $182,130 | New Conventional |
Similar Homes in Anna, TX
Source: North Texas Real Estate Information Systems (NTREIS)
MLS Number: 20883393
APN: R-12741-002-0170-1
- 612 Liliana Ln
- 511 E Finley Blvd
- 551 E Finley Blvd Unit 4112
- 651 Finley Blvd
- 1816 Jeanine Dr
- 613 Cowboy Way
- 620 Brock Dr
- 1005 Adelyn St
- 513 Maverick St
- 2028 Brentwood Dr
- 1233 Carinna Dr
- 615 E Foster Crossing Rd
- 3100 Canvas Way
- 1314 Elizabeth St
- 1220 S Powell Pkwy
- 1608 Elizabeth St
- 2601 Silver Leaf Ln
- 2609 Silver Leaf Ln
- 916 S Interurban St
- 914-916 S Interurban St






