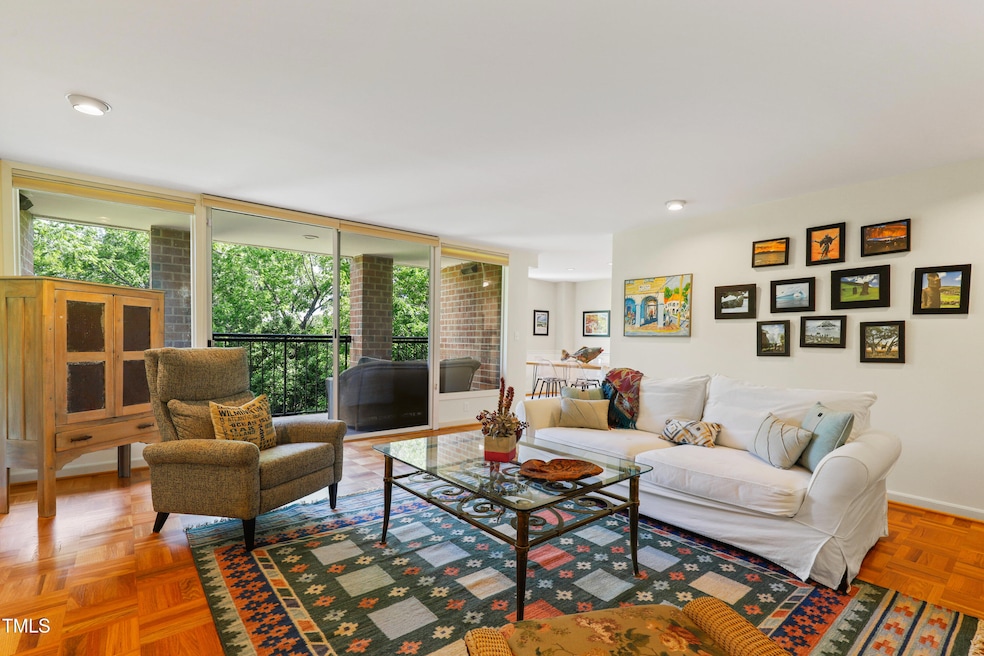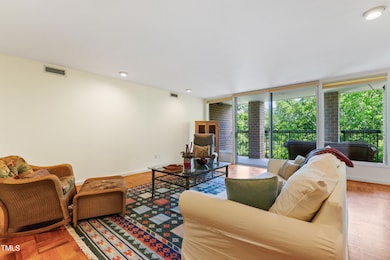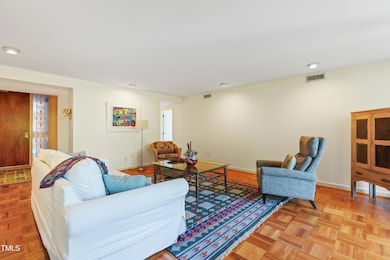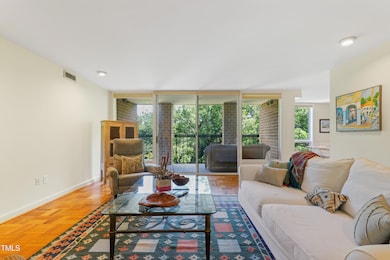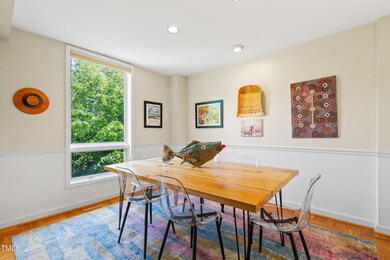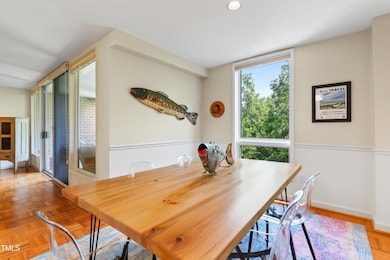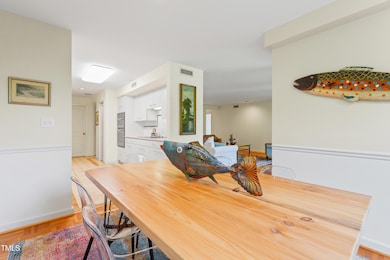
620 Martin Luther King jr Blvd Unit 502 Chapel Hill, NC 27514
Estimated payment $3,631/month
Highlights
- Transitional Architecture
- Wood Flooring
- Community Pool
- Phillips Middle School Rated A
- Great Room
- Balcony
About This Home
Welcome to this beautifully maintained fifth-floor condo, perfectly positioned in one of Chapel Hill's most sought-after and private communities. Located in an exclusive, secure building with only sixteen residences, this rare offering combines comfort, convenience, and classic charm. Step inside to discover gleaming wood parquet floors flowing through the main living areas and bedrooms. The spacious, light-filled layout features two generous bedrooms and two full baths, ideal for both everyday living and entertaining. Enjoy effortless access with an elevator, assigned underground parking, and ample guest parking. Step outside to a lovely brick balcony—perfect for morning coffee or unwinding after a long day—or take advantage of the serene community pool. With prime proximity to UNC Chapel Hill and the vibrant downtown area filled with top-rated restaurants, shops, and cultural attractions, this condo offers a lifestyle that's hard to match. Homes in this building are rarely available—don't miss your chance to own this exceptional residence!
Listing Agent
Stacey Delgado
Redfin Corporation License #277520 Listed on: 05/09/2025

Property Details
Home Type
- Condominium
Est. Annual Taxes
- $4,435
Year Built
- Built in 1985
HOA Fees
- $638 Monthly HOA Fees
Home Design
- Transitional Architecture
- Brick Veneer
- Permanent Foundation
- Shingle Roof
Interior Spaces
- 1,445 Sq Ft Home
- 1-Story Property
- Smooth Ceilings
- Recessed Lighting
- Great Room
- Laundry on main level
Kitchen
- <<builtInOvenToken>>
- Electric Cooktop
- <<microwave>>
- Dishwasher
Flooring
- Wood
- Parquet
- Tile
Bedrooms and Bathrooms
- 2 Bedrooms
- Walk-In Closet
- 2 Full Bathrooms
- Double Vanity
Parking
- 1 Parking Space
- 1 Open Parking Space
Schools
- Northside Elementary School
- Guy Phillips Middle School
- East Chapel Hill High School
Additional Features
- Balcony
- Forced Air Heating and Cooling System
Listing and Financial Details
- Assessor Parcel Number 9788394516.012
Community Details
Overview
- Association fees include ground maintenance
- The Gables Association
- The Gables Subdivision
Recreation
- Community Pool
Map
Home Values in the Area
Average Home Value in this Area
Tax History
| Year | Tax Paid | Tax Assessment Tax Assessment Total Assessment is a certain percentage of the fair market value that is determined by local assessors to be the total taxable value of land and additions on the property. | Land | Improvement |
|---|---|---|---|---|
| 2024 | $4,612 | $268,300 | $0 | $268,300 |
| 2023 | $4,488 | $268,300 | $0 | $268,300 |
| 2022 | $4,303 | $268,300 | $0 | $268,300 |
| 2021 | $4,248 | $268,300 | $0 | $268,300 |
| 2020 | $4,637 | $276,100 | $0 | $276,100 |
| 2018 | $0 | $276,100 | $0 | $276,100 |
| 2017 | $4,536 | $276,100 | $0 | $276,100 |
| 2016 | $4,536 | $273,207 | $109,934 | $163,273 |
| 2015 | $4,536 | $273,207 | $109,934 | $163,273 |
| 2014 | $4,479 | $273,207 | $109,934 | $163,273 |
Property History
| Date | Event | Price | Change | Sq Ft Price |
|---|---|---|---|---|
| 06/30/2025 06/30/25 | Price Changed | $475,000 | -4.8% | $329 / Sq Ft |
| 06/03/2025 06/03/25 | Price Changed | $499,000 | -9.1% | $345 / Sq Ft |
| 05/28/2025 05/28/25 | Price Changed | $549,000 | -4.5% | $380 / Sq Ft |
| 05/09/2025 05/09/25 | For Sale | $575,000 | -- | $398 / Sq Ft |
Purchase History
| Date | Type | Sale Price | Title Company |
|---|---|---|---|
| Warranty Deed | $295,000 | None Available | |
| Deed | $277,700 | -- | |
| Warranty Deed | -- | -- |
Similar Homes in Chapel Hill, NC
Source: Doorify MLS
MLS Number: 10095207
APN: 9788394516.012
- 620 Martin Luther King jr Blvd Unit 302
- 130 E Longview St Unit S
- 704 Martin Luther King jr Blvd Unit D12
- 805 N Columbia St
- 219 Columbia Place W
- 511 Hillsborough St Unit 106
- 511 Hillsborough St Unit 103
- 4 Bolin Heights
- 515 Hillsborough St Unit 111
- 301 Hillsborough St Unit A
- 800 Pritchard Avenue Extension Unit H7
- 800 Pritchard Avenue Extension Unit H8
- 800 Pritchard Avenue Extension Unit H9
- 112 Noble St
- 501 North St
- 317 Reade Rd
- 503 Edwards Dr
- 500 Umstead Dr Unit D308
- 500 Umstead Dr Unit 103
- 500 Umstead Dr Unit D307
- 600 Martin Luther King jr Blvd
- 130 E Longview St
- 425 Hillsborough St
- 106 Columbia Place Dr
- 414 Hillsborough St
- 223 Jay St
- 875 M L K Jr Blvd
- 603 Bynum St
- 424 Fairoaks Cir
- 3 Powell St
- 601 W Rosemary St Unit 416
- 306 Estes Drive Extension
- 311 Deepwood Rd
- 3 Davie Cir
- 220 Elizabeth St Unit C-11
- 114 Woodshire Ln
- 102A Ashe St
- 110 Piney Mountain Rd
- 106 Pine St
- 324 Glendale Dr
