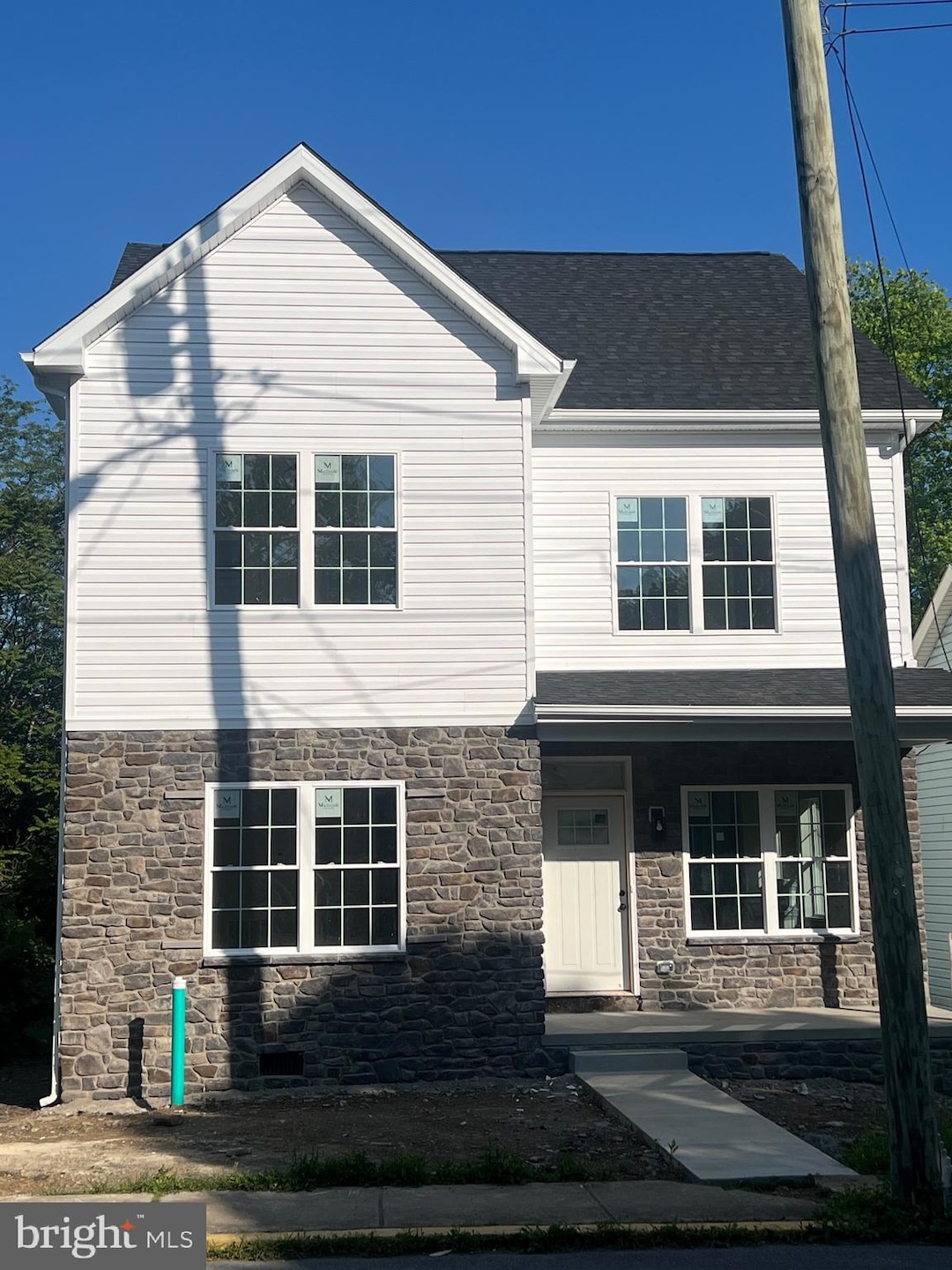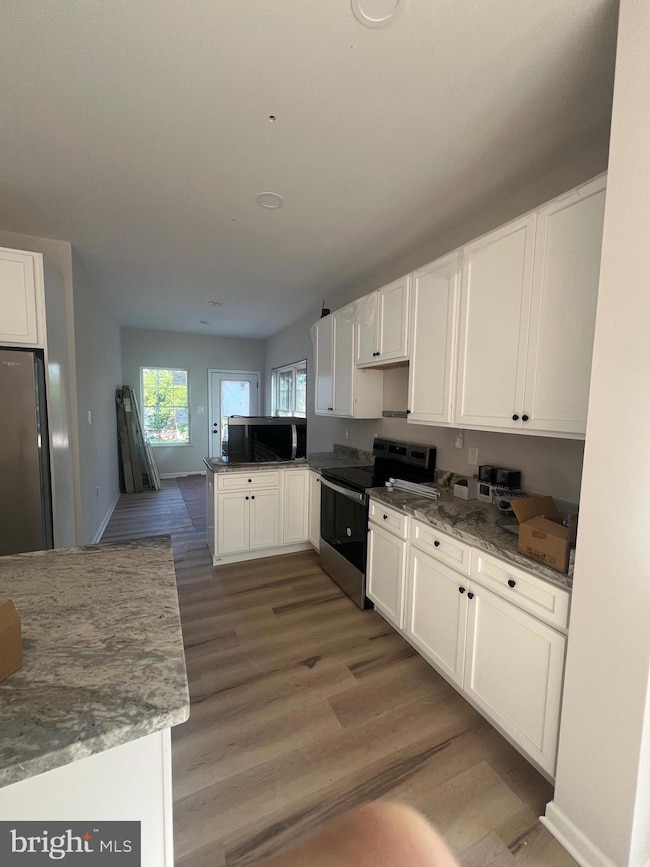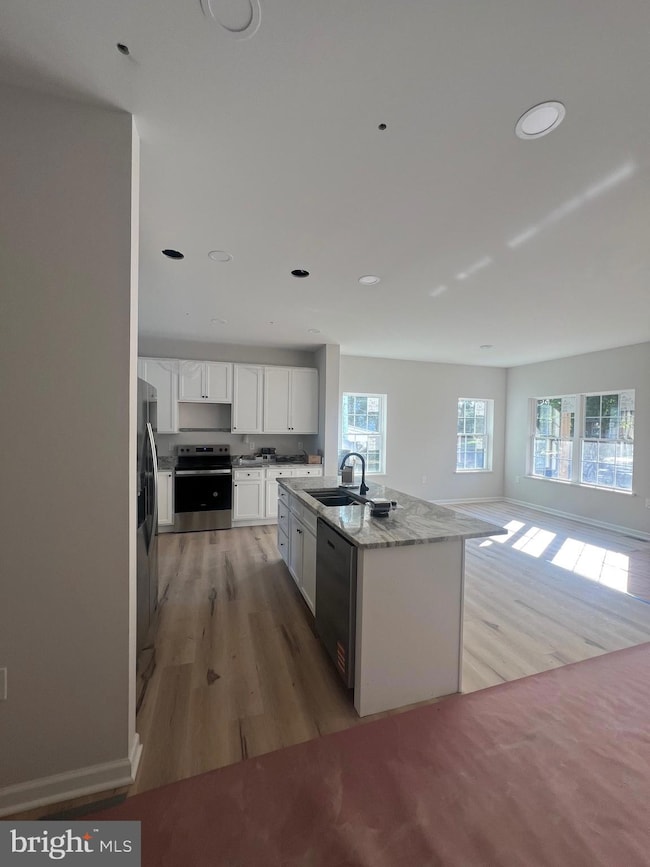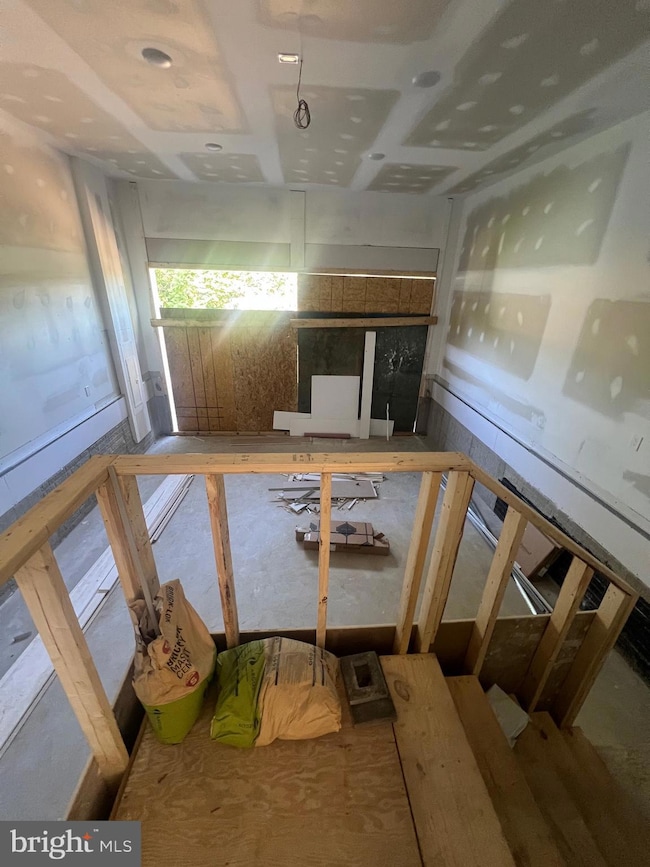
620 N High St Martinsburg, WV 25404
Estimated payment $2,138/month
Highlights
- New Construction
- City View
- Great Room
- Burke Street Elementary School Rated 9+
- Traditional Architecture
- No HOA
About This Home
********Excuse Our Mess We Are Under Construction*****to be completed on or before AUGUST 2025! Professional photos to come after completion, I could not gatekeep this one, it's too gorgeous! Seller offering $10,000 towards closing costs! 4 bed, 2.5 bath brand new home with almost 2,200 square feet featuring a separate office area/breakfast room. 2 Car attached garage with ample storage space, with private paved rear driveway for additional parking and rear alleyway access. Stainless appliances in the kitchen include built in microwave, stove, refrigerator, and dishwasher. Half bath on main floor, with luxury vinyl plank covering main level. All 4 bedrooms are located upstairs, with a convenient laundry area. Tiled shower in owner's bath, as well as a granite top on double bowl sink, and a walk-in closet. Hallway bath also features a tiled shower with tub combo in separate room from sink, and granite top on single vanity.
Home Details
Home Type
- Single Family
Est. Annual Taxes
- $529
Year Built
- Built in 2025 | New Construction
Lot Details
- 5,770 Sq Ft Lot
- Downtown Location
- Back Yard
- Property is in excellent condition
- Property is zoned 000
Parking
- 2 Car Direct Access Garage
- 2 Driveway Spaces
- Rear-Facing Garage
- Garage Door Opener
- On-Street Parking
Home Design
- Traditional Architecture
- Shingle Roof
- Vinyl Siding
- Stick Built Home
Interior Spaces
- 2,173 Sq Ft Home
- Property has 2 Levels
- Ceiling Fan
- Great Room
- Combination Dining and Living Room
- City Views
- Crawl Space
Kitchen
- Breakfast Room
- Stove
- <<builtInMicrowave>>
- Dishwasher
- Stainless Steel Appliances
- Upgraded Countertops
- Disposal
Flooring
- Partially Carpeted
- Luxury Vinyl Plank Tile
Bedrooms and Bathrooms
- 4 Bedrooms
- Walk-In Closet
Laundry
- Laundry on upper level
- Washer and Dryer Hookup
Accessible Home Design
- More Than Two Accessible Exits
Outdoor Features
- Exterior Lighting
- Porch
Utilities
- Heat Pump System
- Electric Water Heater
- Municipal Trash
- Phone Available
- Cable TV Available
Community Details
- No Home Owners Association
- Built by Triple Crown Construction
- City Of Martinsburg Subdivision
Map
Home Values in the Area
Average Home Value in this Area
Tax History
| Year | Tax Paid | Tax Assessment Tax Assessment Total Assessment is a certain percentage of the fair market value that is determined by local assessors to be the total taxable value of land and additions on the property. | Land | Improvement |
|---|---|---|---|---|
| 2024 | $529 | $16,860 | $7,920 | $8,940 |
| 2023 | $542 | $16,860 | $7,920 | $8,940 |
| 2022 | $489 | $16,140 | $7,920 | $8,220 |
| 2021 | $475 | $15,540 | $7,920 | $7,620 |
| 2020 | $462 | $15,120 | $7,920 | $7,200 |
| 2019 | $453 | $14,760 | $7,920 | $6,840 |
| 2018 | $402 | $13,080 | $6,360 | $6,720 |
| 2017 | $397 | $12,840 | $6,360 | $6,480 |
| 2016 | $396 | $12,720 | $6,360 | $6,360 |
| 2015 | $241 | $15,180 | $6,360 | $8,820 |
| 2014 | $240 | $15,060 | $6,360 | $8,700 |
Property History
| Date | Event | Price | Change | Sq Ft Price |
|---|---|---|---|---|
| 03/24/2025 03/24/25 | For Sale | $379,000 | -- | $174 / Sq Ft |
Purchase History
| Date | Type | Sale Price | Title Company |
|---|---|---|---|
| Deed | $15,000 | None Available |
About the Listing Agent

You deserve a full-time real estate agent who is professional, reliable, honest and works for you by creating a strategy for your home sale and a seamless experience in your home-buying process. The Tracey Scott Team strives to provide 5-star service excellence to your experience. Our team provides home-buyers and sellers with professional, responsive and attentive real estate services. Want an agent who'll really listen to what you want in a home? Need an agent who knows how to effectively
Tracey's Other Listings
Source: Bright MLS
MLS Number: WVBE2038602
APN: 06-11-01840000
- 713 3rd St
- 708 3rd St
- 617 Albert St
- 530 N 3rd St
- 528 N 3rd St
- 429 Albert St
- 249 E Liberty St
- 312 E Liberty St
- 511 E Moler Ave
- 610 E Moler Ave
- 116 Hess Ave
- 537 N Queen St
- 429 E Race St
- 501 N Queen St
- 310-312 Adams St
- 0 Rothwell Ave Unit WVBE2040148
- 144 Furlong Way
- 111 N High St
- 0 Rick St
- 403 Teneno St
- 726 N Queen St
- 116 Hess Ave
- 917 N Queen St Unit 915
- 212 W Burke St Unit B
- 212 W John St
- 507 W John St
- 18 Teakwood Dr
- 81 Towerview Dr
- 422 Faulkner Ave
- 420 Faulkner Ave
- 60 Natural Way
- 440 S Kentucky Ave Unit 2
- 19 Tevis Cir
- 655 Faulkner Ave
- 132 Furlong Way
- 833 Winchester Ave
- 2101 Martins Landing Cir
- 17 Wagley Dr
- 30 Manzana Ct
- 153 Priority Dr






