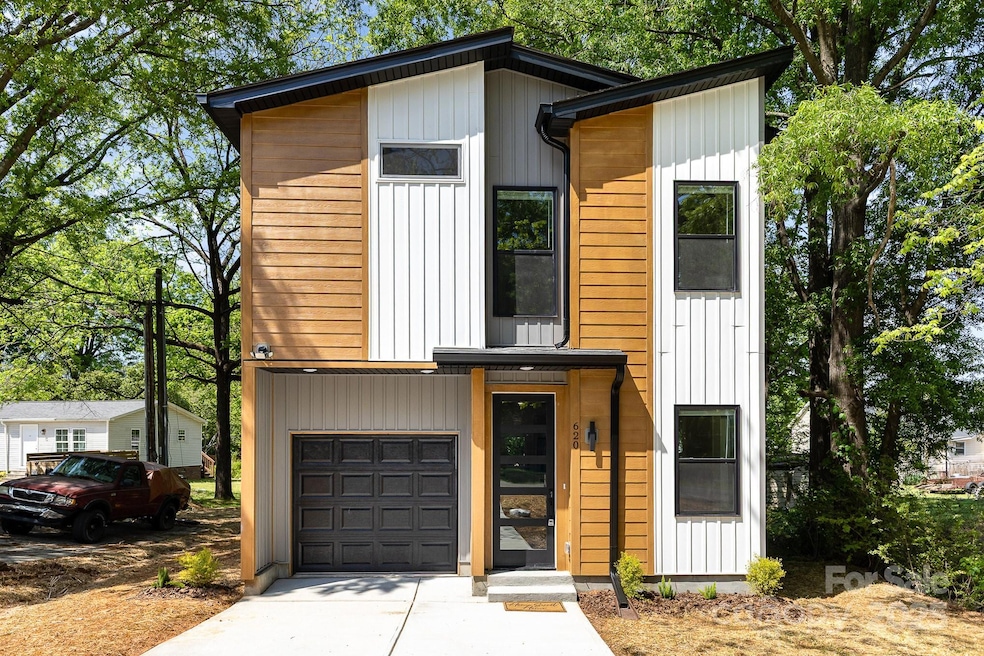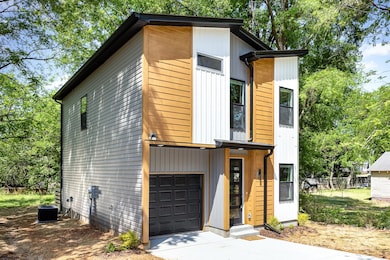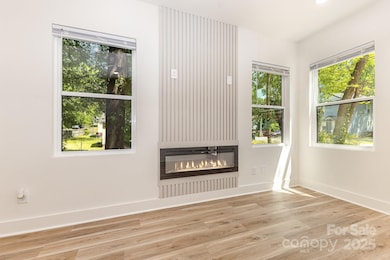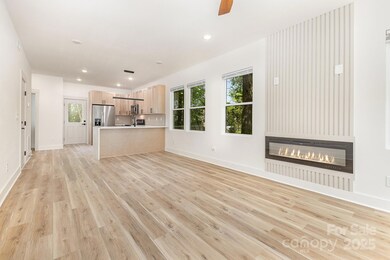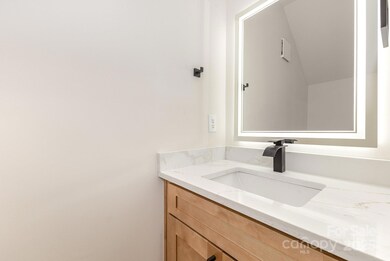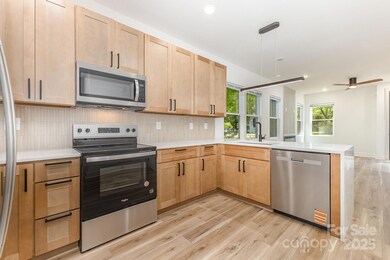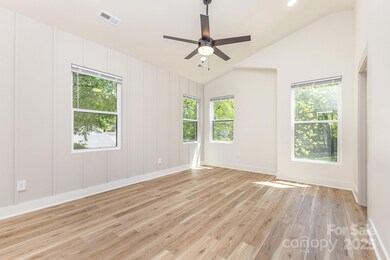
620 Palmer Ave SW Concord, NC 28027
Estimated payment $1,803/month
Highlights
- New Construction
- Laundry closet
- Central Air
- 1 Car Attached Garage
About This Home
This stunning MODERN house is exactly what you have been waiting for. This new construction home is located just a few miles away from Downtown Concord and features 3 bedrooms 2.5 bathrooms and a 1-Car garage. You will fall in love with the modern design and attention to detail seen throughout the property. The upgraded quartz countertops will have your guests in awe...and yes, the stainless steel appliances are included. Waterproof luxury vinyl flooring throughout PLUS custom tiled showers in both bathrooms. The spacious open floor plan makes it perfect for entertaining or enjoy some peace and quiet relaxing on your back deck. The Primary suite has vaulted ceilings a custom accent wall PLUS a luxury bathroom attached!
Listing Agent
Chosen Realty of NC LLC Brokerage Phone: 330-249-3499 License #136437 Listed on: 04/25/2025
Home Details
Home Type
- Single Family
Est. Annual Taxes
- $430
Year Built
- Built in 2025 | New Construction
Lot Details
- Property is zoned RV
Parking
- 1 Car Attached Garage
Home Design
- Slab Foundation
- Vinyl Siding
Interior Spaces
- 2-Story Property
- Living Room with Fireplace
- Laundry closet
Kitchen
- <<microwave>>
- Dishwasher
- Disposal
Bedrooms and Bathrooms
- 3 Bedrooms
Utilities
- Central Air
- Heat Pump System
Listing and Financial Details
- Assessor Parcel Number 5620-32-8011-0000
Map
Home Values in the Area
Average Home Value in this Area
Tax History
| Year | Tax Paid | Tax Assessment Tax Assessment Total Assessment is a certain percentage of the fair market value that is determined by local assessors to be the total taxable value of land and additions on the property. | Land | Improvement |
|---|---|---|---|---|
| 2024 | $430 | $43,200 | $43,200 | $0 |
| 2023 | $165 | $13,500 | $13,500 | $0 |
| 2022 | $165 | $13,500 | $13,500 | $0 |
| 2021 | $165 | $13,500 | $13,500 | $0 |
| 2020 | $165 | $13,500 | $13,500 | $0 |
| 2019 | $115 | $9,450 | $9,450 | $0 |
| 2018 | $113 | $9,450 | $9,450 | $0 |
| 2017 | $112 | $9,450 | $9,450 | $0 |
| 2016 | $66 | $11,250 | $11,250 | $0 |
| 2015 | $133 | $11,250 | $11,250 | $0 |
| 2014 | $133 | $11,250 | $11,250 | $0 |
Property History
| Date | Event | Price | Change | Sq Ft Price |
|---|---|---|---|---|
| 04/25/2025 04/25/25 | For Sale | $320,000 | +481.8% | $243 / Sq Ft |
| 05/16/2024 05/16/24 | Sold | $55,000 | -8.3% | $71 / Sq Ft |
| 04/22/2024 04/22/24 | For Sale | $60,000 | -- | $78 / Sq Ft |
Purchase History
| Date | Type | Sale Price | Title Company |
|---|---|---|---|
| Warranty Deed | $320,000 | Blueprint Title | |
| Warranty Deed | $320,000 | Blueprint Title | |
| Warranty Deed | $55,000 | None Listed On Document | |
| Interfamily Deed Transfer | -- | None Available | |
| Warranty Deed | $15,000 | -- |
Mortgage History
| Date | Status | Loan Amount | Loan Type |
|---|---|---|---|
| Open | $304,000 | New Conventional | |
| Closed | $304,000 | New Conventional |
Similar Homes in Concord, NC
Source: Canopy MLS (Canopy Realtor® Association)
MLS Number: 4251530
APN: 5620-32-8011-0000
- 5 Bost Ave SW
- 131 Swink St SW
- 7 Bost Ave SW
- 142 Swink St SW
- 0 Bost Ave SW
- 705 Sunderland Rd SW
- 45 Sunderland Rd
- 626 Cabarrus Ave W
- 304 Cabarrus Ave W
- 1015 Rockland Cir SW
- 41 Fleetwood Dr SW
- 745 Old Charlotte Rd SW
- 63 3rd St NW
- 114 Glen Rae St SW
- 658 Main St SW
- 861 Old Charlotte Rd SW
- 43 Mandalay Place SW
- 7 Scott St SW
- 261 Melrose Dr SW
- 208 Malvern Dr SW
- 14 Fleetwood Dr SW
- 489 Union Cemetery Rd SW
- 334 Corban Ave SW
- 212 Malvern Dr SW
- 72 Skipwith St SW
- 36 Dorland Ave SW
- 100 Concord Chase Cir
- 27 Dorland Ave SW
- 202 Young Ave SW
- 200 Young Ave SW
- 248 Brunting Ln SW
- 247 Salem St SW
- 843 Devonshire Rd
- 356 Freedom St SW
- 98 Tribune Ave SW
- 535 Railway Place SW
- 129 Tarrymore Ln SW
- 519 Railway Place SW
- 30 Market St SW
- 255 Spring St SW
