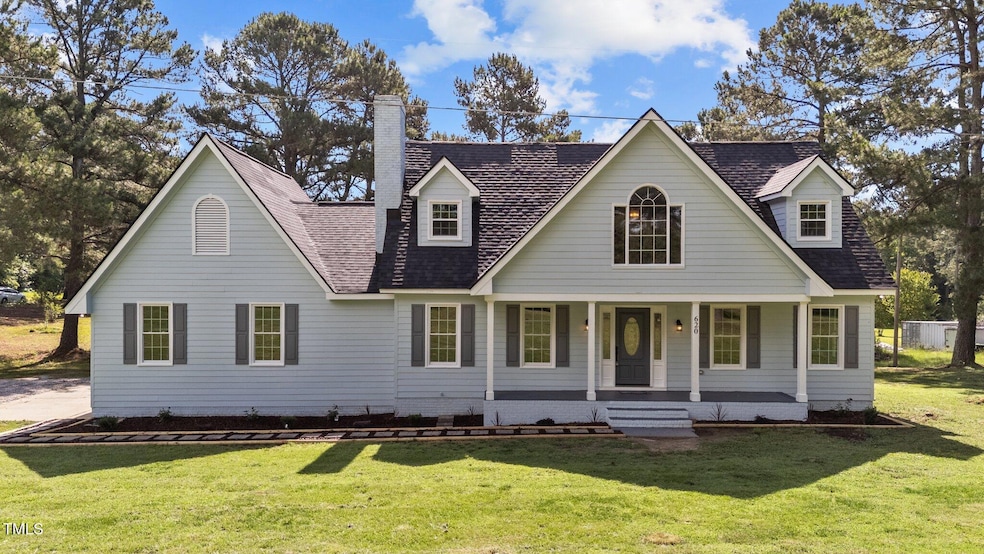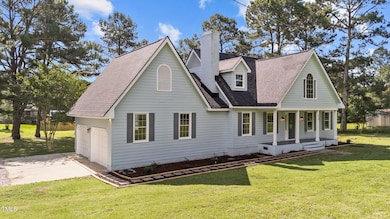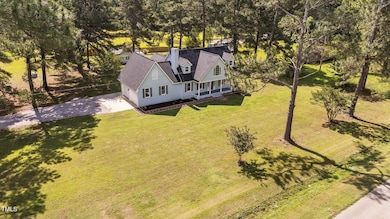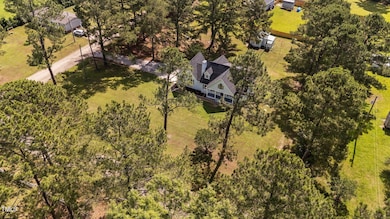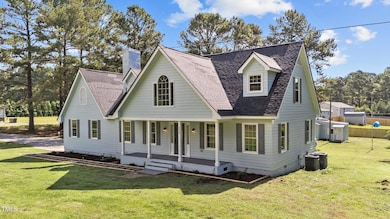
620 Richardson Rd Zebulon, NC 27597
O'Neals NeighborhoodEstimated payment $2,731/month
Highlights
- Craftsman Architecture
- Deck
- No HOA
- Archer Lodge Middle School Rated A-
- Main Floor Primary Bedroom
- Breakfast Room
About This Home
Freshly Updated Classic Craftsman Home on 1.15 Acres w/a (25x28) Wired Workshop. COMPLETELY Updated Main Floor Primary BR with Custom Walk-in Closet. This 2,325 SF Home Offers 3 Br/2.5 Bth, an Inviting Front Porch, and Side-Entry 2-car garage. New New New! New Windows, Roof, Lighting, Plumbing Fixtures, Flooring, Paint on Interior and Exterior. The Kitchen and HVAC have also been Completely Updated! Family Room and Sun room with Large Breakfast Area. Built in 1997 w/ Fiber Cement Siding. No RESTRICTIONS or HOA. 11 minute Drive to Wendell and Zebulon!
Home Details
Home Type
- Single Family
Est. Annual Taxes
- $2,208
Year Built
- Built in 1997
Parking
- 2 Car Attached Garage
Home Design
- Craftsman Architecture
- Combination Foundation
- Asphalt Roof
- HardiePlank Type
Interior Spaces
- 2,325 Sq Ft Home
- 2-Story Property
- Family Room
- Living Room
- Breakfast Room
- Basement
- Crawl Space
Kitchen
- Electric Range
- <<microwave>>
- Dishwasher
Flooring
- Carpet
- Tile
- Luxury Vinyl Tile
Bedrooms and Bathrooms
- 3 Bedrooms
- Primary Bedroom on Main
Schools
- Corinth Holder Elementary School
- Archer Lodge Middle School
- Corinth Holder High School
Utilities
- Central Air
- Heating Available
- Private Water Source
- Septic Tank
Additional Features
- Accessible Entrance
- Deck
- 1.15 Acre Lot
Community Details
- No Home Owners Association
Listing and Financial Details
- Assessor Parcel Number 271200-37-9125
Map
Home Values in the Area
Average Home Value in this Area
Tax History
| Year | Tax Paid | Tax Assessment Tax Assessment Total Assessment is a certain percentage of the fair market value that is determined by local assessors to be the total taxable value of land and additions on the property. | Land | Improvement |
|---|---|---|---|---|
| 2024 | $219 | $27,050 | $27,050 | $0 |
| 2023 | $216 | $27,050 | $27,050 | $0 |
| 2022 | $227 | $27,050 | $27,050 | $0 |
| 2021 | $227 | $27,050 | $27,050 | $0 |
| 2020 | $233 | $27,050 | $27,050 | $0 |
| 2019 | $233 | $27,050 | $27,050 | $0 |
| 2018 | $218 | $24,790 | $24,790 | $0 |
| 2017 | $218 | $24,790 | $24,790 | $0 |
| 2016 | $218 | $24,790 | $24,790 | $0 |
| 2015 | $218 | $24,790 | $24,790 | $0 |
| 2014 | $218 | $24,790 | $24,790 | $0 |
Property History
| Date | Event | Price | Change | Sq Ft Price |
|---|---|---|---|---|
| 07/08/2025 07/08/25 | Price Changed | $459,900 | -4.2% | $198 / Sq Ft |
| 05/23/2025 05/23/25 | Price Changed | $479,900 | -4.0% | $206 / Sq Ft |
| 05/23/2025 05/23/25 | For Sale | $499,900 | -- | $215 / Sq Ft |
Purchase History
| Date | Type | Sale Price | Title Company |
|---|---|---|---|
| Warranty Deed | $15,000 | None Available | |
| Warranty Deed | -- | None Available | |
| Quit Claim Deed | -- | None Available | |
| Interfamily Deed Transfer | -- | None Available |
About the Listing Agent

Phillip Johnson's goal is to exceed expectations in the real estate industry. Phillip is a Raleigh/Cary native and based in the Raleigh-Durham-Triangle area, PJG is brokered by eXp Realty which is now one of the top residential real estate firms in North Carolina and the USA. Phillip Johnson is committed to safeguarding his client's best interests, and he has 25 years of experience and a friendly demeanor.
Phillip was awarded the coveted RE/MAX "International Hall of Fame" before joining
Phillip's Other Listings
Source: Doorify MLS
MLS Number: 10098389
APN: 11N02059H
- 13832 Nc 96 Hwy N
- 14393 N Carolina 96
- 14425 N Carolina 96
- 50 Farmstead Ct
- 67 Farmstead Ct
- 30 Sunbury Ct
- 162 Farmstead Ct
- 204 Seahawk Way
- 178 Seahawk Way
- 146 Seahawk Way
- 128 Seahawk Way
- 209 Seahawk Way
- 438 Carolina Landing Dr
- 5500 Lake Wendell Rd
- Off Covered Bridge Rd
- 359 Carolina Landing Dr
- 37 Mossman Ct
- 44 Mossman Ct
- 27 Mossman Ct
- 234 Danube Dr
- 407 Red Wood Rd
- 811 Cedar Creek Dr
- 137 Gennessee Dr
- 315 E Silver Belle Dr
- 135 Lasswade Ct
- 119 Lasswade Ct
- 320 Olde Place
- 136 Cotton Mill Dr
- 33 Holly Mar Dr
- 195 Percheron Dr
- 449 Willard Wds Dr
- 405 Hunter Ln
- 629 Bullhart Dr
- 900 Sandyhill Rd
- 813 Lusterleaf Place
- 1 W Canterbury Ct
- 813 S Hollybrook Rd
- 837 Lusterleaf Place
- 841 McKenzie Pk Terrace
- 121 Grange Dr
