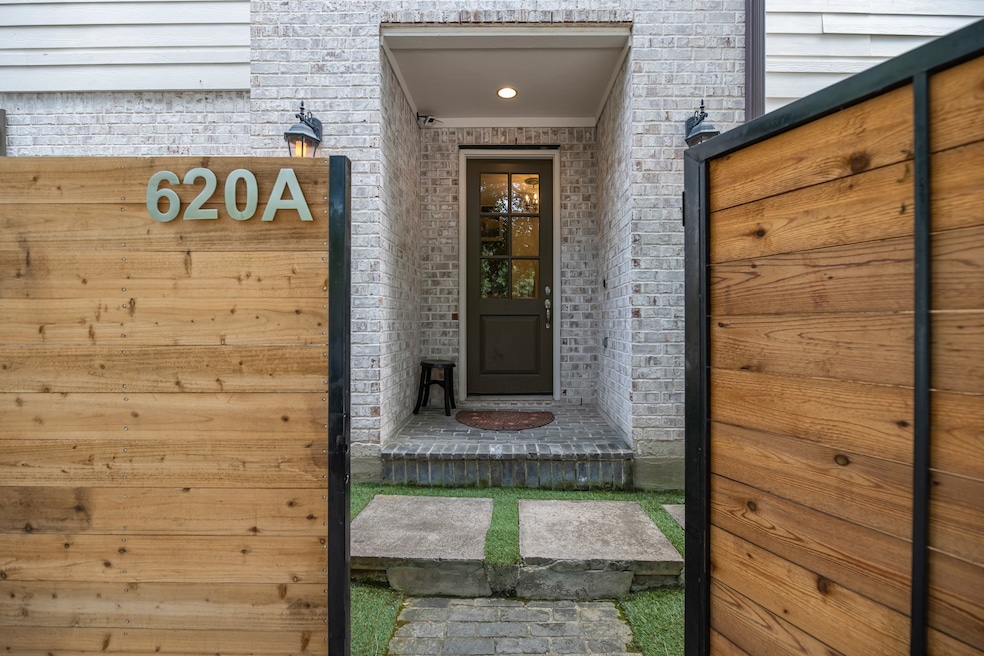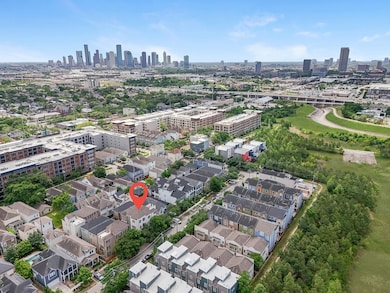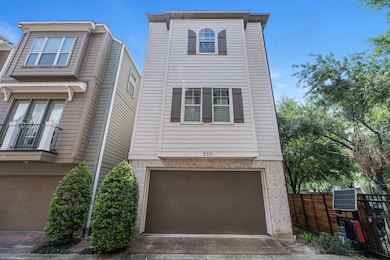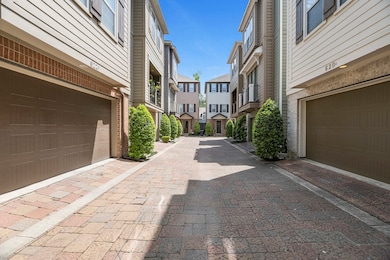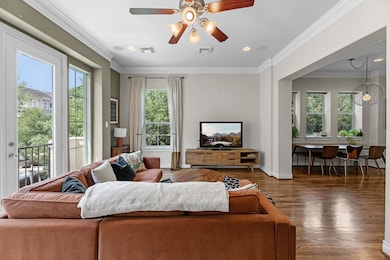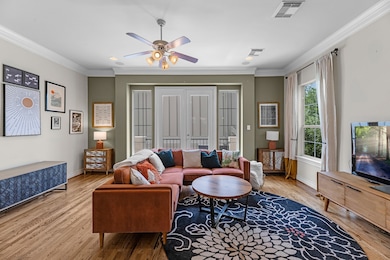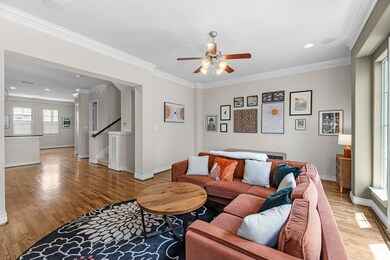
620 Rutland St Unit A Houston, TX 77007
Greater Heights NeighborhoodHighlights
- Rooftop Deck
- Adjacent to Greenbelt
- Wood Flooring
- Gated Community
- Traditional Architecture
- High Ceiling
About This Home
As of July 2025Tucked on a quiet street in Houston Heights, this 2,741 sq ft home offers 3 large bedrooms, each with private bath and walk-in closet. Primary suite has 2 walk-in closets. Features include turf-lined yard and rooftop deck with downtown views. Open-concept main floor has hardwood flooring, eat-in kitchen with snack + walk-in pantries, plus new Bosch dishwasher, new gooseneck faucet, and new under-sink water filter. Kitchen has integrated laundry closet. First-floor suite has private entry; ideal for guests/roommates. Priced to reflect future updates while offering strong value in a walkable, premium location. AC units (2014) are fully functional and regularly serviced. New roof (2024). Never flooded. Furniture negotiable. 1 block to Heights Hike & Bike Trail, with easy downtown access via Allen Parkway or West Dallas. Seller motivated due to relocation.
Last Agent to Sell the Property
eXp Realty LLC License #0704827 Listed on: 04/22/2025

Home Details
Home Type
- Single Family
Est. Annual Taxes
- $12,554
Year Built
- Built in 2007
Lot Details
- 1,933 Sq Ft Lot
- Adjacent to Greenbelt
- Back Yard Fenced
HOA Fees
- $217 Monthly HOA Fees
Parking
- 2 Car Attached Garage
- Electric Gate
- Additional Parking
Home Design
- Traditional Architecture
- Brick Exterior Construction
- Slab Foundation
- Composition Roof
- Cement Siding
Interior Spaces
- 2,741 Sq Ft Home
- 3-Story Property
- Wired For Sound
- Crown Molding
- High Ceiling
- Ceiling Fan
- Window Treatments
- Formal Entry
- Combination Dining and Living Room
- Home Office
- Library
- Utility Room
- Washer and Gas Dryer Hookup
Kitchen
- Breakfast Bar
- Walk-In Pantry
- Gas Oven
- Gas Range
- <<microwave>>
- Dishwasher
- Kitchen Island
- Granite Countertops
- Disposal
Flooring
- Wood
- Carpet
- Tile
Bedrooms and Bathrooms
- 3 Bedrooms
- Double Vanity
- Single Vanity
- Soaking Tub
Home Security
- Security System Owned
- Security Gate
- Fire and Smoke Detector
Eco-Friendly Details
- ENERGY STAR Qualified Appliances
- Energy-Efficient HVAC
- Energy-Efficient Thermostat
- Ventilation
Outdoor Features
- Balcony
- Rooftop Deck
Schools
- Love Elementary School
- Hogg Middle School
- Heights High School
Utilities
- Cooling System Powered By Gas
- Forced Air Zoned Heating and Cooling System
- Programmable Thermostat
Listing and Financial Details
- Seller Concessions Offered
Community Details
Overview
- Association fees include ground maintenance
- King Property Management Association, Phone Number (713) 956-1995
- Rutland Manors Subdivision
Security
- Controlled Access
- Gated Community
Ownership History
Purchase Details
Home Financials for this Owner
Home Financials are based on the most recent Mortgage that was taken out on this home.Purchase Details
Home Financials for this Owner
Home Financials are based on the most recent Mortgage that was taken out on this home.Purchase Details
Home Financials for this Owner
Home Financials are based on the most recent Mortgage that was taken out on this home.Similar Homes in Houston, TX
Home Values in the Area
Average Home Value in this Area
Purchase History
| Date | Type | Sale Price | Title Company |
|---|---|---|---|
| Deed | -- | -- | |
| Warranty Deed | -- | Title Houston Holdings | |
| Vendors Lien | -- | Kirby Title Llc |
Mortgage History
| Date | Status | Loan Amount | Loan Type |
|---|---|---|---|
| Open | $543,000 | New Conventional | |
| Previous Owner | $340,000 | New Conventional | |
| Previous Owner | $293,455 | Purchase Money Mortgage |
Property History
| Date | Event | Price | Change | Sq Ft Price |
|---|---|---|---|---|
| 07/10/2025 07/10/25 | Sold | -- | -- | -- |
| 06/12/2025 06/12/25 | Pending | -- | -- | -- |
| 05/30/2025 05/30/25 | Price Changed | $595,000 | -4.8% | $217 / Sq Ft |
| 04/22/2025 04/22/25 | For Sale | $625,000 | +4.2% | $228 / Sq Ft |
| 02/09/2023 02/09/23 | Sold | -- | -- | -- |
| 01/12/2023 01/12/23 | Pending | -- | -- | -- |
| 10/19/2022 10/19/22 | For Sale | $600,000 | -- | $233 / Sq Ft |
Tax History Compared to Growth
Tax History
| Year | Tax Paid | Tax Assessment Tax Assessment Total Assessment is a certain percentage of the fair market value that is determined by local assessors to be the total taxable value of land and additions on the property. | Land | Improvement |
|---|---|---|---|---|
| 2024 | $12,554 | $600,000 | $193,300 | $406,700 |
| 2023 | $12,554 | $658,754 | $193,300 | $465,454 |
| 2022 | $12,369 | $561,748 | $144,975 | $416,773 |
| 2021 | $12,238 | $525,105 | $139,176 | $385,929 |
| 2020 | $12,062 | $498,108 | $144,975 | $353,133 |
| 2019 | $12,332 | $487,349 | $144,975 | $342,374 |
| 2018 | $8,965 | $455,490 | $135,310 | $320,180 |
| 2017 | $11,517 | $455,490 | $135,310 | $320,180 |
| 2016 | $11,973 | $473,510 | $146,135 | $327,375 |
| 2015 | $9,614 | $473,510 | $146,135 | $327,375 |
| 2014 | $9,614 | $473,738 | $125,258 | $348,480 |
Agents Affiliated with this Home
-
Brooke Thedford

Seller's Agent in 2025
Brooke Thedford
eXp Realty LLC
(832) 477-1775
2 in this area
143 Total Sales
-
Geraldine Vasek

Buyer's Agent in 2025
Geraldine Vasek
Keller Williams Memorial
(713) 461-9393
2 in this area
35 Total Sales
-
Steve Bland
S
Seller's Agent in 2023
Steve Bland
Compass RE Texas, LLC - The Heights
(832) 350-9556
10 in this area
31 Total Sales
Map
Source: Houston Association of REALTORS®
MLS Number: 77606365
APN: 1287150010010
- 615 Allston St
- 536 Rutland Place
- 727 Tulane St
- 728 Allston St
- 710 Waverly St Unit D
- 224 W 8th St
- 4132 Bonner View Ln
- 4108 Bonner View Ln
- 1914 Bonner St
- 783 Waverly St
- 1906 Bonner St
- 4106 Kolb St
- 1834 Bonner St
- 806 Waverly St
- 833 Tulane St
- 818 Waverly St
- 805 Heights Blvd
- 839 Allston St
- 809 Heights Blvd
- 516 W 9th St
