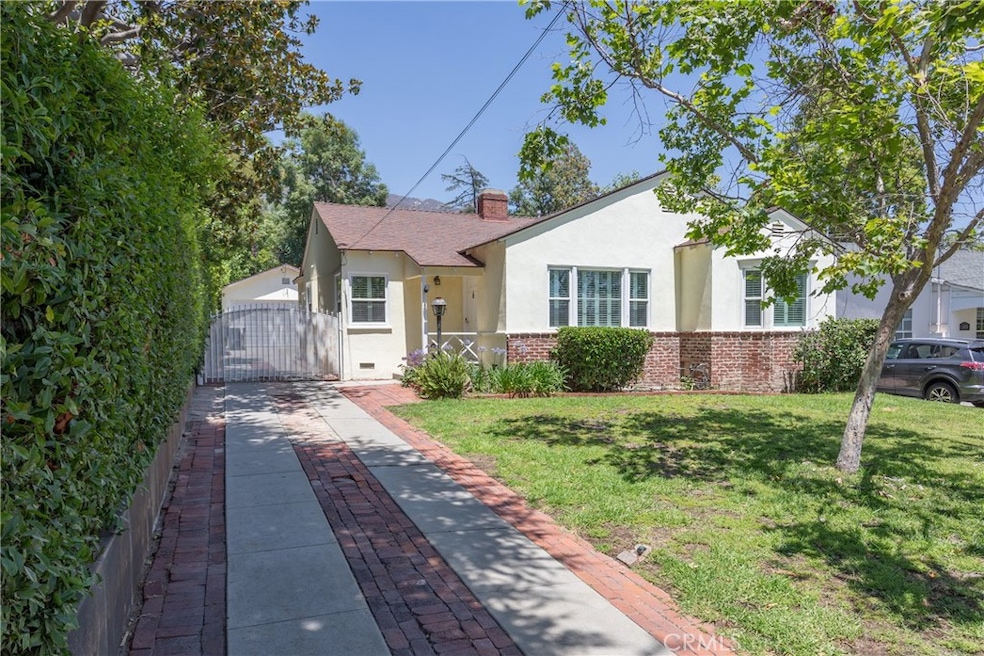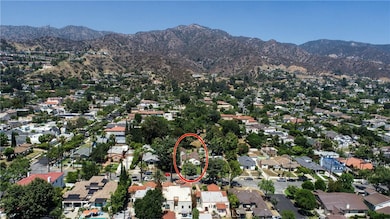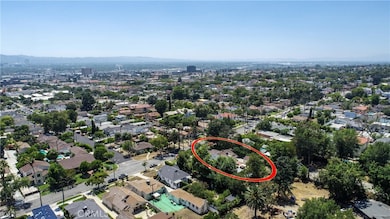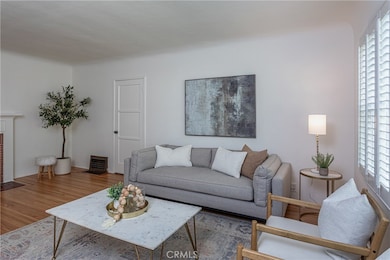
620 S Bel Aire Dr Burbank, CA 91501
Hillside District NeighborhoodEstimated payment $9,065/month
Highlights
- Hot Property
- Primary Bedroom Suite
- Wood Flooring
- Joaquin Miller Elementary School Rated A-
- Mountain View
- No HOA
About This Home
Welcome to 620 S Bel Aire Dr, a charming and well-maintained Burbank original nestled on a generous 9,000+ square foot lot in one of the city’s most desirable neighborhoods. This inviting 3-bedroom, 2-bathroom home offers 1,709 square feet of comfortable living space. Freshly painted with new carpet, vinyl, and resurfaced hardwood floors in the living and dining rooms, the home blends modern potential with classic charm.
The spacious layout includes a cozy living room and family room with a fireplace. Dual pane American Vision windows, central heat and air, PEX plumbing, and ABS sewer lines under the house were all installed within the last 10 years for added peace of mind. The large, open kitchen features a breakfast area, and the den leads out to a spacious patio, great for barbecues. A detached garage, bonus storage shed, relaxing backyard hot tub, and a mix of plum, peach, nectarine, and lemon trees. An endless possibility for expansion, ADU potential, or simply enjoying the California lifestyle in your own backyard.
The oversized 50 by 180 lot provides ample room to dream, whether it’s adding on, building up, or enjoying the serene outdoor space as is. Bel Aire Drive is known for its tree-lined streets, friendly neighbors, and convenient access to Burbank’s top-rated schools, hiking trails, shops, restaurants, and studios.
Whether you are a first-time buyer looking to settle in a great community or an investor seeking future potential, this is a rare opportunity to own a piece of the best Burbank has to offer. Write your offer and imagine the future you can build here.
Listing Agent
Media West Realty,Inc. Brokerage Email: soldbythehunters@gmail.com License #01900152 Listed on: 07/09/2025
Home Details
Home Type
- Single Family
Est. Annual Taxes
- $2,604
Year Built
- Built in 1941
Lot Details
- 9,002 Sq Ft Lot
- Rectangular Lot
- Front and Back Yard Sprinklers
- Property is zoned BUR1YY
Parking
- 2 Car Garage
Home Design
- Composition Roof
Interior Spaces
- 1,709 Sq Ft Home
- 1-Story Property
- Living Room with Fireplace
- Den
- Mountain Views
- Eat-In Kitchen
- Laundry Room
Flooring
- Wood
- Carpet
- Vinyl
Bedrooms and Bathrooms
- 3 Main Level Bedrooms
- Primary Bedroom Suite
- 2 Full Bathrooms
- Bathtub
Outdoor Features
- Patio
- Exterior Lighting
Utilities
- Central Heating and Cooling System
Community Details
- No Home Owners Association
- Valley
Listing and Financial Details
- Tax Lot 3
- Tax Tract Number 3514
- Assessor Parcel Number 5620003008
Map
Home Values in the Area
Average Home Value in this Area
Tax History
| Year | Tax Paid | Tax Assessment Tax Assessment Total Assessment is a certain percentage of the fair market value that is determined by local assessors to be the total taxable value of land and additions on the property. | Land | Improvement |
|---|---|---|---|---|
| 2024 | $2,604 | $219,522 | $168,585 | $50,937 |
| 2023 | $2,578 | $215,219 | $165,280 | $49,939 |
| 2022 | $1,238 | $97,203 | $41,552 | $55,651 |
| 2021 | $1,221 | $95,298 | $40,738 | $54,560 |
| 2019 | $1,175 | $92,474 | $39,531 | $52,943 |
| 2018 | $1,093 | $90,661 | $38,756 | $51,905 |
| 2016 | $1,016 | $87,143 | $37,252 | $49,891 |
| 2015 | $997 | $85,835 | $36,693 | $49,142 |
| 2014 | $1,005 | $84,155 | $35,975 | $48,180 |
Property History
| Date | Event | Price | Change | Sq Ft Price |
|---|---|---|---|---|
| 07/09/2025 07/09/25 | For Sale | $1,599,000 | -- | $936 / Sq Ft |
Purchase History
| Date | Type | Sale Price | Title Company |
|---|---|---|---|
| Gift Deed | -- | Edwards Ashton & Gin Llp | |
| Interfamily Deed Transfer | -- | None Available |
Mortgage History
| Date | Status | Loan Amount | Loan Type |
|---|---|---|---|
| Open | $200,000 | Credit Line Revolving | |
| Open | $746,000 | New Conventional | |
| Closed | $726,000 | New Conventional | |
| Previous Owner | $250,000 | Credit Line Revolving | |
| Previous Owner | $50,000 | Credit Line Revolving |
About the Listing Agent

Sold By The Hunters Team Your Neighborhood Real Estate Experts
At Sold By The Hunters, real estate isn’t just a business it’s a family legacy. Led by Cameron Hunter, our team brings three generations of experience to every transaction. Working alongside his father, Craig Hunter, a second generation REALTOR® with deep roots in Burbank, Cameron continues the tradition of exceptional service and record breaking sales.
We are neighborhood specialists, with extensive knowledge of Burbank
Cameron's Other Listings
Source: California Regional Multiple Listing Service (CRMLS)
MLS Number: BB25152062
APN: 5620-003-008
- 828 S Sunset Canyon Dr
- 1220 E Providencia Ave
- 303 S Kenneth Rd
- 1404 Sycamore Ave
- 709 Wilson Ct
- 635 E Elmwood Ave Unit 307
- 620 E Elmwood Ave
- 2005 Chilton Dr
- 1953 Bellevue Dr
- 607 Roselli St
- 1230 Spazier Ave
- 1215 Spazier Ave
- 759 E Olive Ave
- 1369 Paseo Redondo
- 525 E Verdugo Ave Unit E
- 621 E Olive Ave Unit 106
- 1703 Camino de Villas
- 1144 Alameda Ave
- 442 E Santa Anita Ave
- 607 E Olive Ave
- 957 E Providencia Ave
- 839 E Santa Anita Ave
- 1061 E Santa Anita Ave
- 725 E Providencia Ave Unit 209
- 715 E Providencia Ave
- 1269 Alameda Ave Unit A
- 623 E Cedar Ave
- 623 E Cedar Ave Unit A
- 1953 Bellevue Dr
- 607 E Providencia Ave
- 1218 E Tujunga Ave
- 826 E Olive Ave
- 828 E Olive Ave
- 1982 Rangeview Dr
- 1329 Linden Ave
- 550 E Santa Anita Ave Unit 203
- 923 E Orange Grove Ave
- 112 N Kenneth Rd Unit 101
- 507 E Cedar Ave Unit 208
- 507 E Cedar Ave Unit 210





