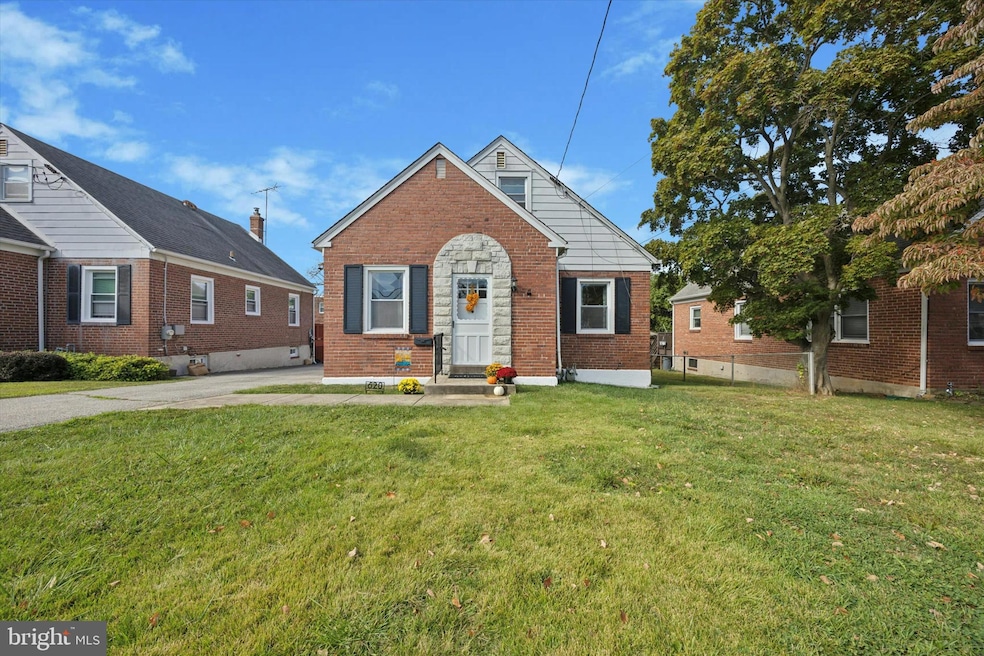620 W Gardner Ave Glenolden, PA 19036
Estimated payment $2,028/month
Highlights
- Very Popular Property
- Open Floorplan
- No HOA
- 0.33 Acre Lot
- Cape Cod Architecture
- Laundry Room
About This Home
Quaint and super impressive single family brick Cape Cod well suited for a growing family or perfect for the Downsizer ! Don't be too surprised with the amount of updated comfortable space this Home has to offer! Very well cared for and well positioned level lot, with a fenced in rear yard, storage shed and private parking in the heart of Glenolden borough,; This One May Hit All Your Boxes! Attractive features of this home are: hardwood flooring through out the main level. Open floor Living room/Dining Room Combo. Eat in kitchen with updated cabinetry and flooring. Two nice sized carpeted bedrooms on this level . Adapt one easily for home office or playroom. Full bathroom with walk in shower completes this level. The second floor offers a large area for a Master Bedroom or recreation room, complete with cedar closet and additional storage. The lower level is a wonderful finished space perfect for entertaining and relaxing. Spend hours with family and friends at your very own 3- stool corner bar with ceramic top . An added second full bathroom compliments this level. Separate storage room, closet(s) and Laundry room will also come in handy. Spend morning and evening hours enjoying the fresh outdoor air under the rear covered patio and fenced in yard.
Gardner Ave is super convenient to bus and train transportation, walking distance to elementary school and shopping. plus I-95, Center City Philly and Airport are only a short drive.
Imagine yourself making years of memories in this sweet special home. OPEN HOUSE SAT. 11AM-1PM
Listing Agent
(610) 613-5372 janeen.connell@longandfoster.com Long & Foster Real Estate, Inc. License #2081753 Listed on: 09/12/2025

Home Details
Home Type
- Single Family
Est. Annual Taxes
- $5,807
Year Built
- Built in 1960
Lot Details
- 0.33 Acre Lot
- Lot Dimensions are 44.00 x 100.00
- Property is in good condition
- Property is zoned R-10
Home Design
- Cape Cod Architecture
- Brick Exterior Construction
- Pitched Roof
- Concrete Perimeter Foundation
Interior Spaces
- Property has 3 Levels
- Open Floorplan
- Ceiling Fan
- Combination Dining and Living Room
- Finished Basement
- Heated Basement
- Laundry Room
Bedrooms and Bathrooms
- Walk-in Shower
Parking
- 2 Parking Spaces
- 2 Driveway Spaces
- On-Street Parking
- Off-Street Parking
Schools
- Glenolden Elementary And Middle School
- Interboro High School
Utilities
- Forced Air Heating and Cooling System
- Natural Gas Water Heater
Community Details
- No Home Owners Association
Listing and Financial Details
- Tax Lot 018-000
- Assessor Parcel Number 21-00-00703-00
Map
Home Values in the Area
Average Home Value in this Area
Tax History
| Year | Tax Paid | Tax Assessment Tax Assessment Total Assessment is a certain percentage of the fair market value that is determined by local assessors to be the total taxable value of land and additions on the property. | Land | Improvement |
|---|---|---|---|---|
| 2025 | $5,539 | $154,450 | $42,140 | $112,310 |
| 2024 | $5,539 | $154,450 | $42,140 | $112,310 |
| 2023 | $5,419 | $154,450 | $42,140 | $112,310 |
| 2022 | $5,330 | $154,450 | $42,140 | $112,310 |
| 2021 | $7,520 | $154,450 | $42,140 | $112,310 |
| 2020 | $5,165 | $99,260 | $29,750 | $69,510 |
| 2019 | $5,108 | $99,260 | $29,750 | $69,510 |
| 2018 | $5,016 | $99,260 | $0 | $0 |
| 2017 | $4,905 | $99,260 | $0 | $0 |
| 2016 | $545 | $99,260 | $0 | $0 |
| 2015 | $556 | $99,260 | $0 | $0 |
| 2014 | $545 | $99,260 | $0 | $0 |
Property History
| Date | Event | Price | Change | Sq Ft Price |
|---|---|---|---|---|
| 09/12/2025 09/12/25 | For Sale | $289,900 | -- | $168 / Sq Ft |
Purchase History
| Date | Type | Sale Price | Title Company |
|---|---|---|---|
| Interfamily Deed Transfer | -- | None Available | |
| Deed | $182,500 | None Available |
Mortgage History
| Date | Status | Loan Amount | Loan Type |
|---|---|---|---|
| Open | $6,000 | Unknown |
Source: Bright MLS
MLS Number: PADE2099422
APN: 21-00-00703-00
- 140 S Academy Ave
- 620 S Garfield Ave
- 4 S Academy Ave
- 1096 N Academy Ave
- 730 Surrey Ln
- 419 Custer Ave
- 1 S Macdade Blvd
- 837 Crescent Dr
- 26 N Academy Ave
- 2 Stratford Rd
- 27 N Macdade Blvd
- 808 Hillcrest Dr
- 970 Keighler Ave
- 415 W Grays Ave
- 464 Andrews Ave
- 39 Benson Dr
- 1074 Cedarwood Rd
- 808 Rively Ave
- 618 W South Ave
- 107 W Glenolden Ave
- 199-223 S Macdade Blvd
- 300 W Ashland Ave Unit 1
- 822 South Ave Unit N11
- 31 E Logan Ave Unit 3RD FLOOR
- 828 South Ave Unit A7
- 623 Magnolia Ave
- 400 S Chester Pike
- 320 Spruce St
- 44 Isabel Ave Unit 2
- 100 E Glenolden Ave
- 943 South Ave
- 200 Karen Cir
- 824 Providence Rd
- 132 Folcroft Ave
- 228 W Magnolia Ave Unit B
- 216 Collingdale Ave Unit 3
- 216 Collingdale Ave Unit 4
- 216 Collingdale Ave Unit 5
- 216 Collingdale Ave Unit 1
- 1528 Elmwood Ave






