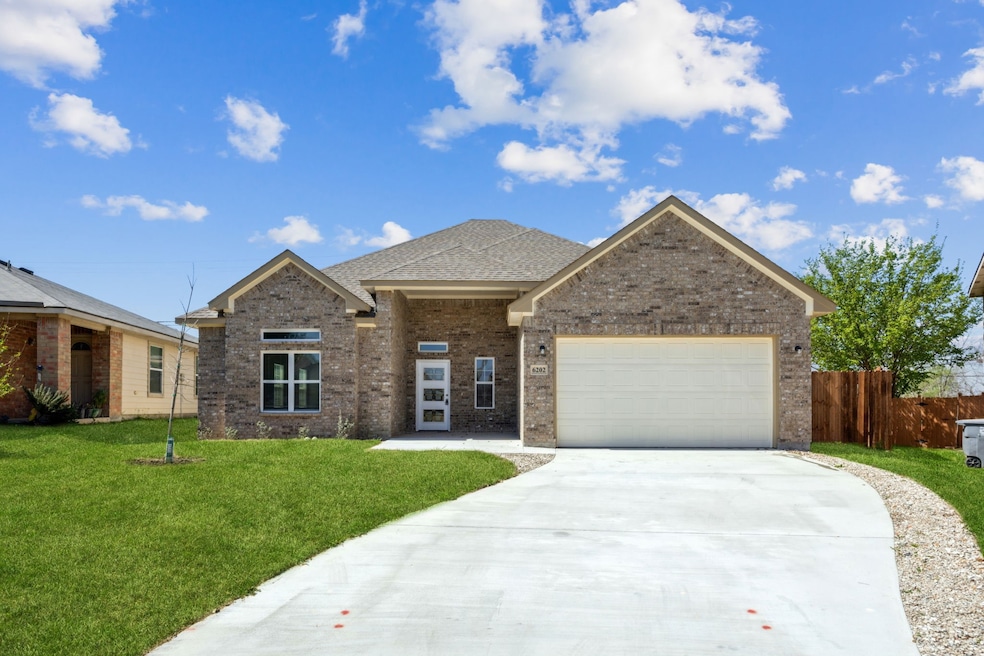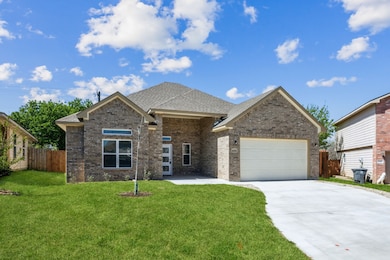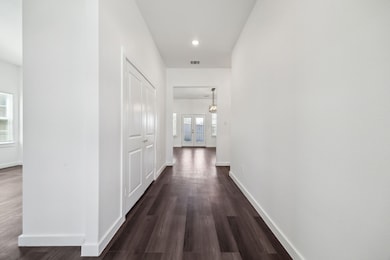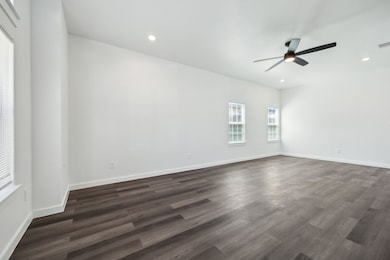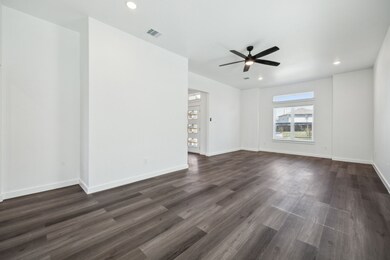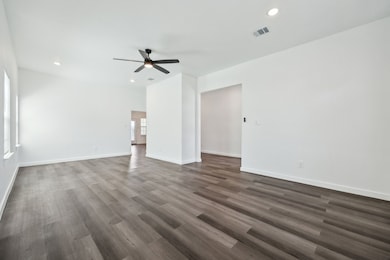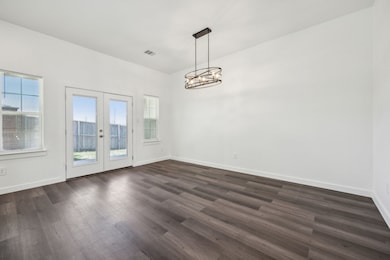
6202 Trinity Creek Dr Dallas, TX 75217
Piedmont NeighborhoodEstimated payment $2,109/month
Highlights
- Traditional Architecture
- 2 Car Attached Garage
- Interior Lot
- Covered patio or porch
- Eat-In Kitchen
- Walk-In Closet
About This Home
Brand-New 2024 Construction Just 10 Minutes from Downtown Dallas!This charming 3 bedroom, move-in-ready home offers modern style and everyday convenience in a fantastic location. Step inside to a bright, open floor plan with luxury vinyl flooring, neutral paint, decorative lighting, ceiling fans and plenty of windows for natural light. The spacious family room flows seamlessly into the kitchen and dining area—perfect for gatherings.The kitchen features a large island, stainless steel appliances (including a fridge and microwave), and plenty of cabinet space. A generously sized laundry room with a sink and built-in cabinets adds extra convenience. The primary suite includes an ensuite bath with double sinks, while the covered patio and fenced backyard provide the perfect space for relaxing or entertaining.Don’t miss this fantastic opportunity to own a brand-new home close to the city!
Listing Agent
Keller Williams Dallas Midtown Brokerage Phone: 972-896-0046 License #0663990 Listed on: 03/27/2025

Home Details
Home Type
- Single Family
Est. Annual Taxes
- $1,788
Year Built
- Built in 2024
Lot Details
- 7,405 Sq Ft Lot
- Wood Fence
- Interior Lot
- Few Trees
- Back Yard
HOA Fees
- $27 Monthly HOA Fees
Parking
- 2 Car Attached Garage
- Inside Entrance
- Lighted Parking
- Front Facing Garage
- Garage Door Opener
Home Design
- Traditional Architecture
- Brick Exterior Construction
- Slab Foundation
- Composition Roof
Interior Spaces
- 2,044 Sq Ft Home
- 1-Story Property
- Ceiling Fan
- Window Treatments
- Luxury Vinyl Plank Tile Flooring
- Fire and Smoke Detector
- Washer and Electric Dryer Hookup
Kitchen
- Eat-In Kitchen
- Electric Oven
- Electric Cooktop
- <<microwave>>
- Dishwasher
- Kitchen Island
- Disposal
Bedrooms and Bathrooms
- 3 Bedrooms
- Walk-In Closet
- 2 Full Bathrooms
Outdoor Features
- Covered patio or porch
- Exterior Lighting
Schools
- Ireland Elementary School
- Samuell High School
Utilities
- Central Heating and Cooling System
Community Details
- Association fees include management
- Trinity Forest HOA
- Trinity Forest Estates Subdivision
Listing and Financial Details
- Legal Lot and Block 17 / A6235
- Assessor Parcel Number 006235000A0170000
Map
Home Values in the Area
Average Home Value in this Area
Tax History
| Year | Tax Paid | Tax Assessment Tax Assessment Total Assessment is a certain percentage of the fair market value that is determined by local assessors to be the total taxable value of land and additions on the property. | Land | Improvement |
|---|---|---|---|---|
| 2024 | $805 | $80,000 | $80,000 | -- |
| 2023 | $805 | $30,000 | $30,000 | $0 |
| 2022 | $750 | $30,000 | $30,000 | $0 |
| 2021 | $660 | $25,000 | $25,000 | $0 |
| 2020 | $678 | $25,000 | $25,000 | $0 |
| 2019 | $711 | $25,000 | $25,000 | $0 |
| 2018 | $711 | $25,000 | $25,000 | $0 |
| 2017 | $680 | $25,000 | $25,000 | $0 |
| 2016 | $476 | $17,500 | $17,500 | $0 |
| 2015 | $480 | $17,500 | $17,500 | $0 |
| 2014 | $480 | $17,500 | $17,500 | $0 |
Property History
| Date | Event | Price | Change | Sq Ft Price |
|---|---|---|---|---|
| 05/06/2025 05/06/25 | Price Changed | $350,000 | -2.8% | $171 / Sq Ft |
| 03/27/2025 03/27/25 | For Sale | $360,000 | -- | $176 / Sq Ft |
Purchase History
| Date | Type | Sale Price | Title Company |
|---|---|---|---|
| Special Warranty Deed | -- | Nat |
Similar Homes in Dallas, TX
Source: North Texas Real Estate Information Systems (NTREIS)
MLS Number: 20881504
APN: 006235000A0170000
- 6221 Sarah Lee Ln
- 1539 Brockham Cir
- 1447 Gillette St
- 6257 Fenway St
- 6802 Seco Blvd
- 1234 Templecliff Dr
- 766 Bethpage Ave
- 746 Ella Ave
- 6808 Umphress Ct
- 754 Ezekial Ave
- 821 Rayenell Ave
- 746 Ezekial Ave
- 1648 Gillette St
- 703 Neomi Ave
- 2020 Tune Ave
- 1825 Tune Ave
- 1618 Sunbeam Ave
- 1608 Sunbeam Ave
- 7220 Amy St
- 619 Elwayne Ave
- 1712 Ct
- 559 Elkhart Ave
- 1961 Earnhardt Way
- 7200 Elam Rd
- 6161 Trail Glen Dr
- 220 Stoneport Dr
- 2711 Santa Cruz Dr
- 7203 S Great Trinity Forest Way
- 215 Satinwood Dr
- 305 Deepwood St
- 8127 Stonehurst St Unit 1
- 125 S Murdeaux Ln
- 8128 Barclay St
- 7315 Gayglen Dr
- 6535 Latta St
- 8117 Barclay St
- 4739 Nome St
- 4739 Stokes St
- 2434 Easley St
- 3530 Cauthorn Dr
