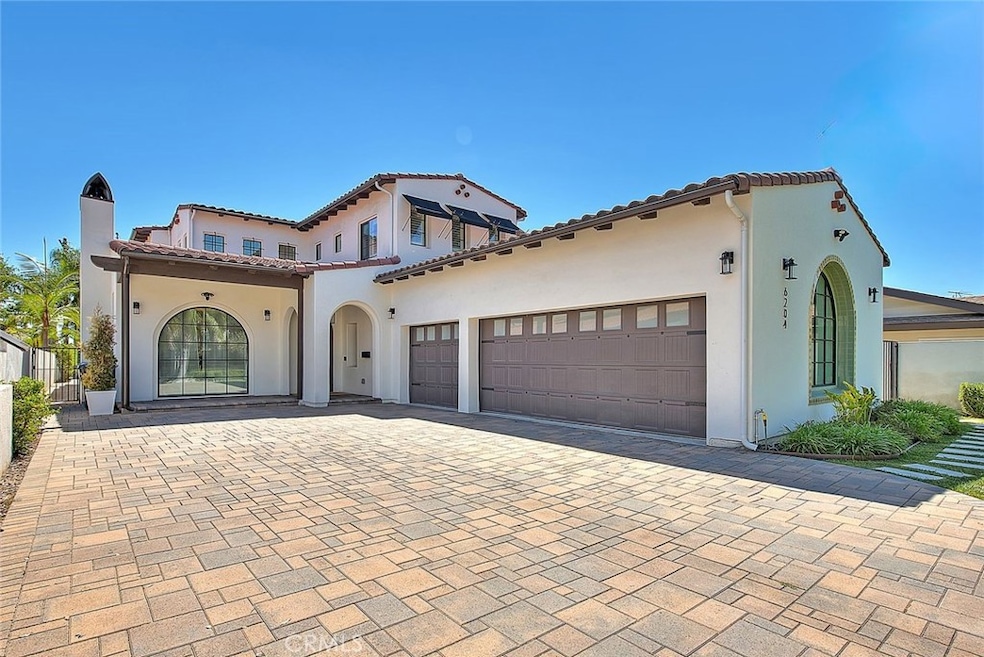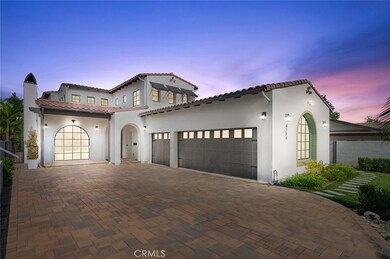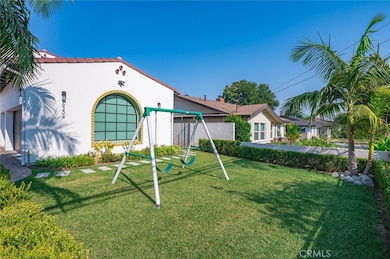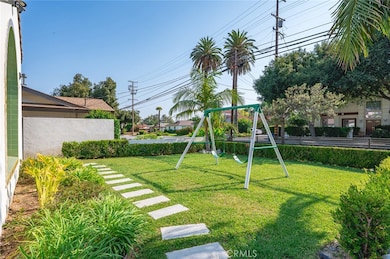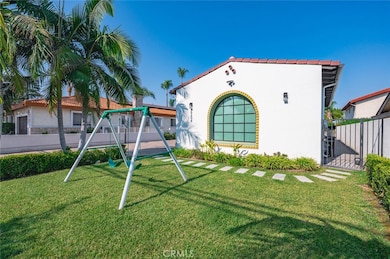
6204 Oak Ave Temple City, CA 91780
Estimated payment $18,559/month
Highlights
- Very Popular Property
- 24-Hour Security
- Solar Power System
- Longden Elementary School Rated A-
- Pebble Pool Finish
- Primary Bedroom Suite
About This Home
Welcome to 6204 Oak Ave. A Modern Luxury Retreat in North Temple City. This beautifully rebuilt custom home offers the perfect blend of comfort, convenience, and contemporary style. Situated on huge lot over 10,000 SQFT. The property boasts a 3-car garage and is ideally located just minutes from Arcadia and East Pasadena. Enjoy the ease of walking to nearby middle and high schools, as well as quick access to a variety of supermarkets and restaurants. Completely rebuilt from the ground up in 2018, this two-story residence features soaring 10-foot ceilings and a thoughtfully designed layout. The main suite serves as a luxurious retreat with a spa-inspired bathroom and a spacious walk-in closet. Four additional bedroom suites each include their own private bathrooms, offering exceptional privacy and comfort for family and guests. Designed for both everyday living and entertaining, the home features two kitchens. A traditional closed-door kitchen and an open-concept kitchen that's blending style and functionality. Additional modern upgrades include a Ring security camera system, solar panel roof, and a water softener, ensuring both safety and sustainability. Step outside to your own private oasis. The backyard is an entertainer’s dream, showcasing a recently upgraded pebble-finished swimming pool (2023), a professionally landscaped garden, and expansive outdoor spaces finished with Acker-Stone pavers. The front yard has also been upgraded with elegant Holland rectangular concrete pavers for a polished curb appeal. Even the garage floor has been enhanced with a premium porcelain tile finish. There are much more to mention. Don’t miss this rare opportunity to own a stunning dream home!
Listing Agent
ATM Asset Mgmt, Inc. Brokerage Phone: 626-512-8665 License #01384577 Listed on: 07/15/2025
Home Details
Home Type
- Single Family
Est. Annual Taxes
- $31,285
Year Built
- Built in 2018
Lot Details
- 10,260 Sq Ft Lot
- Rectangular Lot
- Paved or Partially Paved Lot
- Drip System Landscaping
- Sprinklers Throughout Yard
- Lawn
- Back and Front Yard
- Property is zoned TCR15000*
Parking
- 3 Car Attached Garage
- Parking Available
- Side Facing Garage
- Two Garage Doors
- Automatic Gate
Property Views
- Mountain
- Neighborhood
Home Design
- Turnkey
- Slab Foundation
- Tile Roof
Interior Spaces
- 3,672 Sq Ft Home
- 3-Story Property
- Wet Bar
- High Ceiling
- Recessed Lighting
- Double Pane Windows
- Shutters
- Window Screens
- French Doors
- Sliding Doors
- Entrance Foyer
- Family Room Off Kitchen
- Living Room
- Dining Room
- Home Office
- Library with Fireplace
- Loft
Kitchen
- Updated Kitchen
- Open to Family Room
- Walk-In Pantry
- Gas Oven
- Built-In Range
- Free-Standing Range
- Range Hood
- Microwave
- Dishwasher
- Kitchen Island
- Quartz Countertops
- Self-Closing Drawers and Cabinet Doors
- Disposal
Flooring
- Wood
- Tile
Bedrooms and Bathrooms
- 5 Bedrooms | 2 Main Level Bedrooms
- All Bedrooms Down
- All Upper Level Bedrooms
- Primary Bedroom Suite
- Walk-In Closet
- Remodeled Bathroom
- 6 Full Bathrooms
- Quartz Bathroom Countertops
- Dual Sinks
- Dual Vanity Sinks in Primary Bathroom
- Bathtub
- Walk-in Shower
- Exhaust Fan In Bathroom
Laundry
- Laundry Room
- Dryer
- Washer
Home Security
- Home Security System
- Security Lights
- Carbon Monoxide Detectors
- Fire and Smoke Detector
Eco-Friendly Details
- Solar Power System
Pool
- Pebble Pool Finish
- In Ground Pool
Outdoor Features
- Patio
- Exterior Lighting
- Rain Gutters
- Front Porch
Schools
- Longden Elementary School
- Oak Middle School
- Temple City High School
Utilities
- Two cooling system units
- Central Heating and Cooling System
- 220 Volts in Garage
- Tankless Water Heater
- Gas Water Heater
- Water Purifier
- Water Softener
Community Details
- No Home Owners Association
- 24-Hour Security
Listing and Financial Details
- Legal Lot and Block 3 / M
- Tax Tract Number 4319
- Assessor Parcel Number 5385010034
- $751 per year additional tax assessments
Map
Home Values in the Area
Average Home Value in this Area
Tax History
| Year | Tax Paid | Tax Assessment Tax Assessment Total Assessment is a certain percentage of the fair market value that is determined by local assessors to be the total taxable value of land and additions on the property. | Land | Improvement |
|---|---|---|---|---|
| 2024 | $31,285 | $2,700,000 | $1,764,400 | $935,600 |
| 2023 | $18,412 | $1,567,872 | $708,718 | $859,154 |
| 2022 | $17,203 | $1,537,130 | $694,822 | $842,308 |
| 2021 | $17,537 | $1,506,992 | $681,199 | $825,793 |
| 2019 | $16,871 | $1,462,296 | $660,996 | $801,300 |
| 2018 | $7,574 | $648,036 | $648,036 | $0 |
| 2016 | $10,837 | $931,980 | $622,873 | $309,107 |
| 2015 | $10,654 | $917,981 | $613,517 | $304,464 |
| 2014 | $10,492 | $900,000 | $601,500 | $298,500 |
Property History
| Date | Event | Price | Change | Sq Ft Price |
|---|---|---|---|---|
| 07/15/2025 07/15/25 | For Sale | $2,880,000 | +6.7% | $784 / Sq Ft |
| 08/22/2023 08/22/23 | Sold | $2,700,000 | +8.0% | $735 / Sq Ft |
| 07/31/2023 07/31/23 | Pending | -- | -- | -- |
| 07/23/2023 07/23/23 | For Sale | $2,499,900 | -- | $681 / Sq Ft |
Purchase History
| Date | Type | Sale Price | Title Company |
|---|---|---|---|
| Grant Deed | $2,700,000 | Western Resources Title | |
| Deed | -- | Western Resources Title | |
| Interfamily Deed Transfer | -- | Old Republic Title Company | |
| Grant Deed | $900,000 | Fatcola | |
| Grant Deed | $735,000 | -- | |
| Grant Deed | $602,000 | California Title Company | |
| Interfamily Deed Transfer | -- | United Title Company | |
| Individual Deed | $330,000 | United Title Company | |
| Interfamily Deed Transfer | -- | -- |
Mortgage History
| Date | Status | Loan Amount | Loan Type |
|---|---|---|---|
| Open | $1,616,550 | New Conventional | |
| Previous Owner | $490,000 | New Conventional | |
| Previous Owner | $500,000 | Adjustable Rate Mortgage/ARM | |
| Previous Owner | $540,000 | Adjustable Rate Mortgage/ARM | |
| Previous Owner | $600,000 | Unknown | |
| Previous Owner | $600,000 | Unknown | |
| Previous Owner | $450,000 | Fannie Mae Freddie Mac | |
| Previous Owner | $422,000 | Unknown | |
| Previous Owner | $420,000 | Purchase Money Mortgage | |
| Previous Owner | $191,500 | Unknown | |
| Previous Owner | $175,700 | No Value Available | |
| Previous Owner | $143,000 | No Value Available |
Similar Homes in the area
Source: California Regional Multiple Listing Service (CRMLS)
MLS Number: WS25149796
APN: 5385-010-034
- 6229 Oak Ave
- 6119 Temple City Blvd
- 9465 Woodruff Ave
- 6128 Temple City Blvd Unit A
- 6159 Camellia Ave
- 5938 Alessandro Ave
- 6336 Temple City Blvd
- 5929 Oak Ave
- 5940 Temple City Blvd
- 6023 Kauffman Ave
- 9138 Emperor Ave
- 9716 Garibaldi Ave
- 6149 Rosemead Blvd
- 6236 Reno Ave
- 6326 Golden Ave W
- 5916 Rosemead Blvd
- 0 Sultana Ave
- 9861 Wendon St
- 6522 N Golden Ave W
- 9465 E Camino Real Ave
- 6049 Encinita Ave Unit B
- 6114 Camellia Ave
- 6343-6359 Rosemead Blvd
- 8919 Longden Ave
- 9805 Val St
- 9639 Callita St
- 5629 Temple City Blvd
- 6721 Rosemead Blvd Unit A
- 9802 E Camino Real Ave
- 5738 Agnes Ave
- 9651 E Naomi Ave
- 5570 Rosemead Blvd
- 9647 E Naomi Ave
- 9649 E Naomi Ave
- 1128 W Duarte Rd Unit O
- 1228 Temple City Blvd Unit C
- 1161 W Duarte Rd Unit 26
- 5522 Rosemead Blvd
- 922 W Duarte Rd
- 922 W Duarte Rd Unit 3
