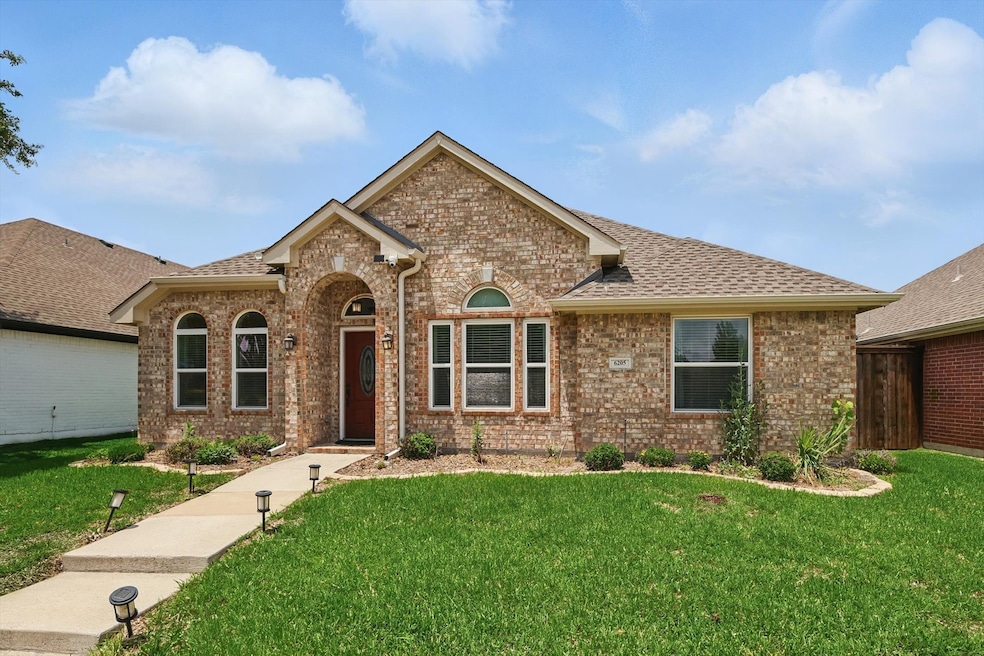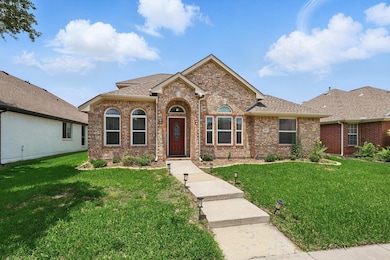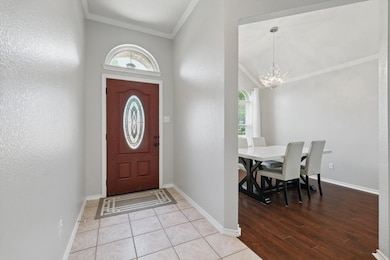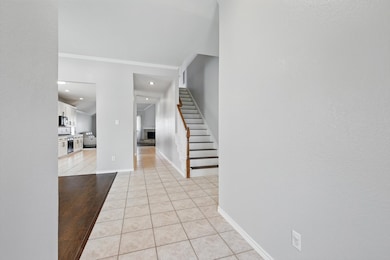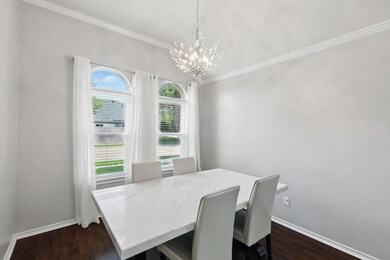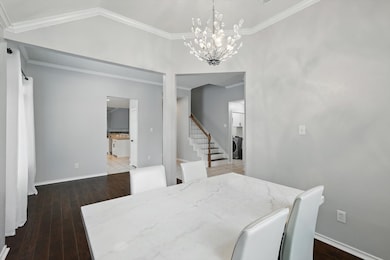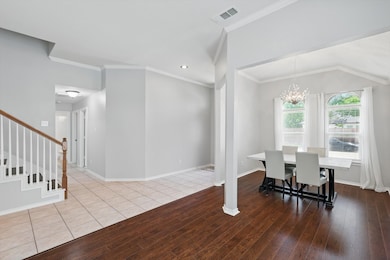
6205 Apache Dr the Colony, TX 75056
Estimated payment $3,113/month
Highlights
- Private Yard
- Community Pool
- 2 Car Attached Garage
- Morningside Elementary School Rated A-
- Covered patio or porch
- Eat-In Kitchen
About This Home
Welcome to 6205 Apache Dr—where charm meets functionality in this beautifully maintained 3-bedroom, 2-bath home. Nestled in a quiet and established neighborhood, this move-in ready gem offers an inviting blend of comfort and style with fresh paint, timeless finishes, and thoughtful details throughout.
Step inside to discover soaring ceilings, an abundance of natural light, and an open-concept layout perfect for entertaining or cozy nights in. The spacious kitchen boasts crisp white cabinetry, ample counter space, a walk-in pantry, and bar seating that flows seamlessly into the living room—complete with a brick fireplace and views of the backyard. Enjoy formal dinners in the elegant dining room, or sip your morning coffee in the charming breakfast nook with a window bench. The large primary suite offers a peaceful retreat with high ceilings, abundant light, and an en suite bathroom featuring dual vanities, a soaking tub, and separate shower. Bonus alert: a dedicated media room upstairs is perfect for movie nights or game-day watch parties! Outside, the curb appeal speaks for itself with well-maintained landscaping and a welcoming front entry. The backyard offers privacy, a covered patio, and room to garden, grill, or play. Just a stone’s throw from The Grandscape in The Colony offering endless shopping, dining, and entertainment options right at your fingertips
Home Details
Home Type
- Single Family
Est. Annual Taxes
- $8,535
Year Built
- Built in 2002
Lot Details
- 5,489 Sq Ft Lot
- Wood Fence
- Interior Lot
- Irregular Lot
- Private Yard
HOA Fees
- $33 Monthly HOA Fees
Parking
- 2 Car Attached Garage
- Alley Access
- Lighted Parking
- Rear-Facing Garage
- Garage Door Opener
- Driveway
Home Design
- Slab Foundation
- Shingle Roof
Interior Spaces
- 2,372 Sq Ft Home
- 1.5-Story Property
- Ceiling Fan
- Fireplace With Gas Starter
- Fireplace Features Masonry
- Window Treatments
- Home Security System
- Electric Dryer Hookup
Kitchen
- Eat-In Kitchen
- Electric Oven
- Gas Cooktop
- <<microwave>>
- Dishwasher
- Disposal
Flooring
- Carpet
- Laminate
- Ceramic Tile
Bedrooms and Bathrooms
- 3 Bedrooms
- 2 Full Bathrooms
Eco-Friendly Details
- Energy-Efficient Insulation
Outdoor Features
- Covered patio or porch
- Exterior Lighting
- Rain Gutters
Schools
- Camey Elementary School
- The Colony High School
Utilities
- Cooling Available
- Heating System Uses Natural Gas
- High Speed Internet
- Cable TV Available
Listing and Financial Details
- Legal Lot and Block 3 / B
- Assessor Parcel Number R230331
Community Details
Overview
- Association fees include all facilities
- Legends Homeowners Association
- Legend Trails Ph I Subdivision
Recreation
- Community Playground
- Community Pool
Map
Home Values in the Area
Average Home Value in this Area
Tax History
| Year | Tax Paid | Tax Assessment Tax Assessment Total Assessment is a certain percentage of the fair market value that is determined by local assessors to be the total taxable value of land and additions on the property. | Land | Improvement |
|---|---|---|---|---|
| 2024 | $8,535 | $439,791 | $0 | $0 |
| 2023 | $6,663 | $399,810 | $99,000 | $387,071 |
| 2022 | $7,630 | $363,464 | $99,000 | $326,474 |
| 2021 | $7,359 | $330,422 | $64,625 | $265,797 |
| 2020 | $7,234 | $325,469 | $64,625 | $260,844 |
| 2019 | $7,446 | $324,348 | $64,625 | $259,723 |
| 2018 | $6,897 | $298,549 | $64,625 | $233,924 |
| 2017 | $6,615 | $283,179 | $64,625 | $218,554 |
| 2016 | $6,542 | $250,171 | $46,750 | $203,421 |
| 2015 | $5,029 | $224,794 | $40,700 | $184,094 |
| 2014 | $5,029 | $207,653 | $40,700 | $166,953 |
| 2013 | -- | $185,796 | $40,700 | $149,953 |
Property History
| Date | Event | Price | Change | Sq Ft Price |
|---|---|---|---|---|
| 07/15/2025 07/15/25 | Price Changed | $429,000 | -2.3% | $181 / Sq Ft |
| 06/25/2025 06/25/25 | Price Changed | $439,000 | -2.2% | $185 / Sq Ft |
| 05/30/2025 05/30/25 | For Sale | $449,000 | +32.1% | $189 / Sq Ft |
| 11/03/2020 11/03/20 | Sold | -- | -- | -- |
| 10/05/2020 10/05/20 | Pending | -- | -- | -- |
| 10/02/2020 10/02/20 | For Sale | $339,900 | +13.3% | $140 / Sq Ft |
| 10/04/2017 10/04/17 | Sold | -- | -- | -- |
| 09/09/2017 09/09/17 | Pending | -- | -- | -- |
| 08/12/2017 08/12/17 | For Sale | $300,000 | -- | $126 / Sq Ft |
Purchase History
| Date | Type | Sale Price | Title Company |
|---|---|---|---|
| Vendors Lien | -- | Itc | |
| Vendors Lien | -- | Texas Premier Title | |
| Vendors Lien | -- | Capital Title | |
| Vendors Lien | -- | Fatco | |
| Warranty Deed | -- | Fatco | |
| Warranty Deed | -- | Fatco | |
| Interfamily Deed Transfer | -- | None Available | |
| Special Warranty Deed | -- | -- | |
| Special Warranty Deed | -- | Signature Title |
Mortgage History
| Date | Status | Loan Amount | Loan Type |
|---|---|---|---|
| Open | $271,920 | New Conventional | |
| Previous Owner | $291,000 | New Conventional | |
| Previous Owner | $200,450 | New Conventional | |
| Previous Owner | $132,630 | New Conventional | |
| Previous Owner | $153,500 | Unknown | |
| Previous Owner | $146,800 | Purchase Money Mortgage | |
| Previous Owner | $142,500 | Balloon | |
| Previous Owner | $19,500 | Stand Alone Second | |
| Previous Owner | $144,200 | No Value Available | |
| Closed | $18,000 | No Value Available |
Similar Homes in the area
Source: North Texas Real Estate Information Systems (NTREIS)
MLS Number: 20948513
APN: R230331
- 5613 Phoenix Dr
- 6101 Apache Dr
- 5413 Mohawk Ct
- 6321 Bear Run Rd
- 5232 Avery Ln
- 6417 Creekdale Dr
- 5542 Yellowstone Rd
- 6436 Branchwood Trail
- 5605 Big River Dr
- 5508 Big River Dr
- 5112 Griffin Dr
- 5505 Norris Dr
- 5232 Arbor Glen Rd
- 5320 Knox Dr
- 6409 High Cliff Dr
- 6328 High Cliff Dr
- 5225 Marks Cir
- 6505 Matson Dr
- 5109 S Colony Blvd
- 6316 Hedgecoxe Rd
- 6229 Bear Run Rd
- 5433 Buckskin Dr
- 6121 Apache Dr
- 5521 Rockwood Dr
- 6321 Bear Run Rd
- 5400 Rockwood Dr
- 5548 Rock Canyon Rd
- 5524 Glenview Ln
- 5620 S Colony Blvd
- 5333 Strickland Ave
- 5204 Worley Dr
- 6304 Fall River Dr
- 5636 Norris Dr
- 5117 Bartlett Dr
- 5221 Norris Dr
- 6609 Adobe Cir
- 5033 Amhurst Ln
- 5025 Clover Valley Dr
- 5895 Clearwater Ct
- 5024 Middleton Cir
