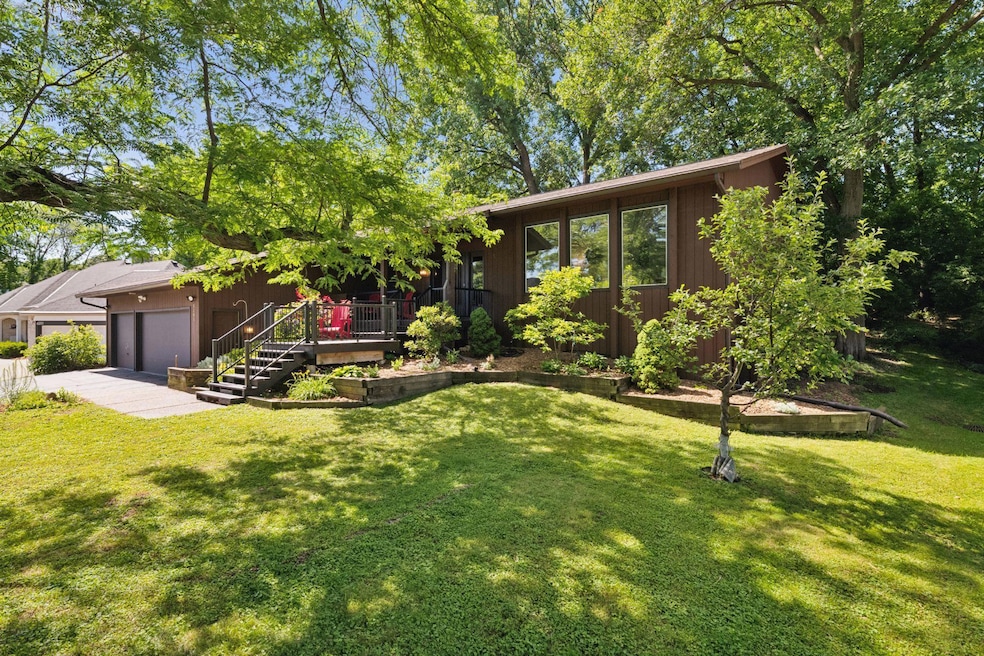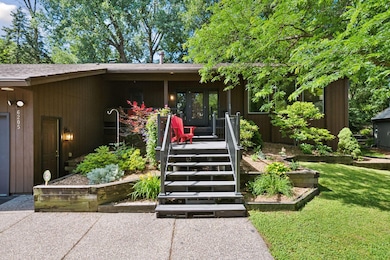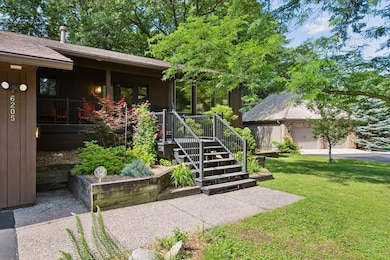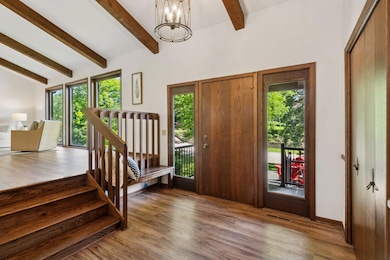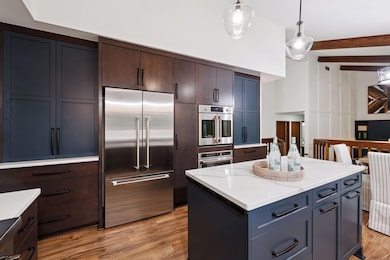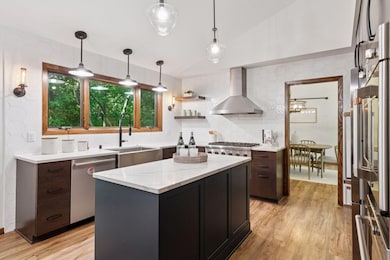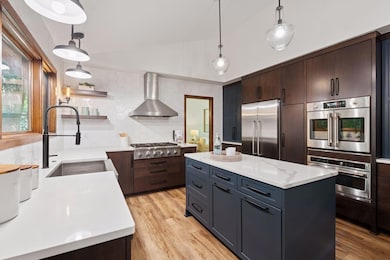
6205 Saint Albans Cir Edina, MN 55439
Indian Hills NeighborhoodEstimated payment $5,703/month
Highlights
- Deck
- Family Room with Fireplace
- Loft
- Creek Valley Elementary School Rated A
- Main Floor Primary Bedroom
- No HOA
About This Home
Welcome to 6205 Saint Albans Circle, an absolutely magnificent home in a prime location in the high demand Indian Hills neighborhood of Edina. And location is just the beginning. This quality custom built home is set on a hill with a heavily wooded private backyard mirroring a Northwoods setting. Perfect for morning coffee and evening relaxation. As you enter the home, you are greeted with two story vaulted and beamed ceilings, an abundance of floor to ceiling windows complemented by an open and spacious main floor. A highlight of the home is a recently and totally renovated designer kitchen and large master ensuite with numerous features all explained in the Home Highlights supplement. Yes, a main floor laundry and three stall garage. Next, descend down a few steps to the family room with more vaults, a focal point brick fireplace, built-ins . . . all with plenty of room for entertaining or just
relaxing in your own space. Finally, there is yet another level with an amusement room, three bedrooms, office area, flex room and great storage space. Brand new quality pad and carpeting throughout the lower level. Dead end cul de sac. Walk to Edina High School, Valley View Middle School and Creek Valley Elementary. A must see home and property.
Open House Schedule
-
Saturday, July 19, 202511:00 am to 1:00 pm7/19/2025 11:00:00 AM +00:007/19/2025 1:00:00 PM +00:00Wonderful Indian Hills, Edina home located walking distance to all levels of Edina schools. The home presents: a large deck w/ private back yard. A spacious main floor plan with three levels of quality living space. Reno. kitchen & baths.Add to Calendar
-
Sunday, July 20, 202511:00 am to 1:00 pm7/20/2025 11:00:00 AM +00:007/20/2025 1:00:00 PM +00:00Wonderful Indian Hills, Edina home located walking distance to all levels of Edina schools. The home presents: a large deck w/ private back yard. A spacious main floor plan with three levels of quality living space. Reno. kitchen & baths.Add to Calendar
Home Details
Home Type
- Single Family
Est. Annual Taxes
- $8,800
Year Built
- Built in 1980
Lot Details
- 0.28 Acre Lot
- Lot Dimensions are 102x110x96x129
- Irregular Lot
Parking
- 3 Car Attached Garage
- Parking Storage or Cabinetry
- Garage Door Opener
Home Design
- Split Level Home
- Architectural Shingle Roof
Interior Spaces
- Wood Burning Fireplace
- Brick Fireplace
- Family Room with Fireplace
- 2 Fireplaces
- Living Room with Fireplace
- Loft
- Game Room
Kitchen
- Built-In Oven
- Cooktop
- Microwave
- Dishwasher
- Stainless Steel Appliances
- Disposal
- The kitchen features windows
Bedrooms and Bathrooms
- 4 Bedrooms
- Primary Bedroom on Main
Laundry
- Dryer
- Washer
Finished Basement
- Basement Fills Entire Space Under The House
- Basement Storage
- Basement Window Egress
Additional Features
- Deck
- Forced Air Heating and Cooling System
Community Details
- No Home Owners Association
- St Albans Add Subdivision
Listing and Financial Details
- Assessor Parcel Number 0611621410074
Map
Home Values in the Area
Average Home Value in this Area
Tax History
| Year | Tax Paid | Tax Assessment Tax Assessment Total Assessment is a certain percentage of the fair market value that is determined by local assessors to be the total taxable value of land and additions on the property. | Land | Improvement |
|---|---|---|---|---|
| 2023 | $8,858 | $628,900 | $309,900 | $319,000 |
| 2022 | $8,103 | $596,800 | $296,600 | $300,200 |
| 2021 | $7,908 | $543,800 | $257,900 | $285,900 |
| 2020 | $6,992 | $528,000 | $242,100 | $285,900 |
| 2019 | $6,896 | $528,000 | $242,100 | $285,900 |
| 2018 | $6,944 | $522,800 | $242,100 | $280,700 |
| 2017 | $6,764 | $495,600 | $225,000 | $270,600 |
| 2016 | $7,074 | $508,000 | $250,000 | $258,000 |
| 2015 | $6,811 | $508,200 | $261,700 | $246,500 |
| 2014 | -- | $508,200 | $261,700 | $246,500 |
Property History
| Date | Event | Price | Change | Sq Ft Price |
|---|---|---|---|---|
| 07/08/2025 07/08/25 | Price Changed | $899,900 | -5.3% | $236 / Sq Ft |
| 07/03/2025 07/03/25 | For Sale | $949,900 | -- | $250 / Sq Ft |
Purchase History
| Date | Type | Sale Price | Title Company |
|---|---|---|---|
| Warranty Deed | $515,000 | Edina Realty Title Inc |
Mortgage History
| Date | Status | Loan Amount | Loan Type |
|---|---|---|---|
| Open | $105,000 | Credit Line Revolving | |
| Open | $484,350 | New Conventional | |
| Closed | $412,000 | New Conventional | |
| Closed | $51,500 | Credit Line Revolving |
Similar Homes in Edina, MN
Source: NorthstarMLS
MLS Number: 6747055
APN: 06-116-21-41-0074
- 6601 Blackfoot Pass
- 6700 Rosemary Ln
- 6521 Gleason Rd
- 6816 Cheyenne Cir
- 7012 Tupa Dr
- 6425 Indian Hills Rd
- 7005 Valley View Rd
- 66xxx Mohawk Trail
- 7100 Mark Terrace Dr
- 6912 Antrim Rd
- 6617 Iroquois Trail
- 6901 Antrim Rd
- TBD Indian Falls Dr
- 7000 Lanham Ln
- 7106 Valley View Rd
- 6705 Apache Rd
- 4 Antrim Terrace
- 6323 Timber Trail
- 6348 Red Fox Ln
- 6537 Mccauley Trail W
- 5716 W 68th St
- 5536 Village Dr
- 7150 Cahill Rd
- 6710 Vernon Ave S Unit 415
- 5515 Oak Glen
- 5400 W 70th St
- 5995 Lincoln Dr
- 7510 Cahill Rd Unit 303B
- 5721 Londonderry Rd
- 7700 Cahill Rd
- 6901 Flying Cloud Dr
- 10101 Bren Rd E
- 6426 City Pkwy W
- 7475 Flying Cloud Dr
- 6625 Brittany Rd
- 10400 Bren Rd E
- 10950 Red Circle Dr
- 11001 Bren Rd E
- 5800 American Blvd W
- 4910-4940 W 77th St
