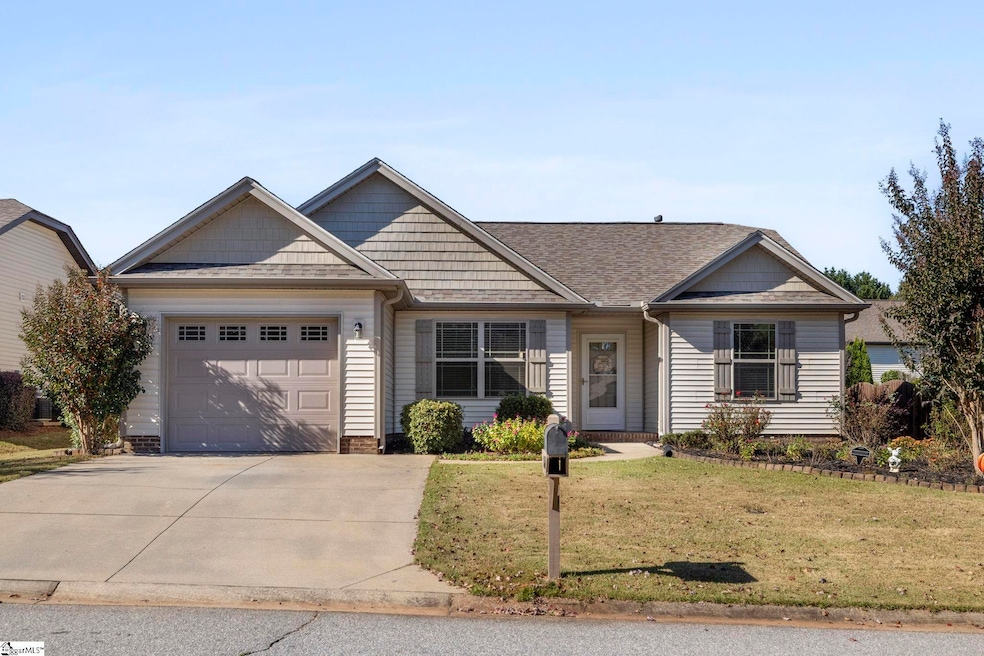Estimated payment $1,792/month
Highlights
- Popular Property
- Open Floorplan
- Traditional Architecture
- Woodland Elementary School Rated A
- Cathedral Ceiling
- Granite Countertops
About This Home
Sought-after one-level living in the popular Chartwell Estates community—zoned for award-winning Riverside schools! This charming 3-bedroom, 2-bath home features an open-concept floor plan ideal for both everyday living and entertaining. The sunny great room boasts a vaulted ceiling and flows seamlessly into the kitchen, which offers ample prep space, a full appliance package, and convenient access to the spacious screened porch and patio. Off the kitchen, you’ll find a walk-in laundry room with direct access to the one-car garage. Enjoy a private, fully fenced backyard surrounded by mature trees and thoughtful landscaping—perfect for relaxing or hosting gatherings. The split-bedroom layout provides added privacy for the primary suite, which overlooks the backyard and includes an attached bath and walk-in closet. Two additional bedrooms share a full hall bath with a tub/shower combo. Neighborhood amenities include common areas, a community pool, and lawn and landscape maintenance. Conveniently located near GSP Airport, I-85, the Parkway, Pelham Road, and Hwy 14, this home offers easy access to Downtown Greer and all the best shopping, dining, and entertainment!
Home Details
Home Type
- Single Family
Est. Annual Taxes
- $1,451
Year Built
- Built in 2013
Lot Details
- 5,663 Sq Ft Lot
- Fenced Yard
- Level Lot
- Few Trees
HOA Fees
- $45 Monthly HOA Fees
Home Design
- Traditional Architecture
- Slab Foundation
- Architectural Shingle Roof
- Vinyl Siding
Interior Spaces
- 1,200-1,399 Sq Ft Home
- 1-Story Property
- Open Floorplan
- Smooth Ceilings
- Cathedral Ceiling
- Ceiling Fan
- Tilt-In Windows
- Window Treatments
- Living Room
- Dining Room
- Screened Porch
- Fire and Smoke Detector
Kitchen
- Free-Standing Gas Range
- Built-In Microwave
- Dishwasher
- Granite Countertops
- Laminate Countertops
- Disposal
Flooring
- Carpet
- Luxury Vinyl Plank Tile
Bedrooms and Bathrooms
- 3 Main Level Bedrooms
- Split Bedroom Floorplan
- Walk-In Closet
- 2 Full Bathrooms
Laundry
- Laundry Room
- Laundry on main level
- Washer and Electric Dryer Hookup
Attic
- Storage In Attic
- Pull Down Stairs to Attic
Parking
- 1 Car Attached Garage
- Garage Door Opener
- Driveway
Outdoor Features
- Patio
Schools
- Woodland Elementary School
- Riverside Middle School
- Riverside High School
Utilities
- Forced Air Heating and Cooling System
- Heating System Uses Natural Gas
- Underground Utilities
- Gas Water Heater
- Cable TV Available
Community Details
- Chartwell Estates Subdivision
- Mandatory home owners association
Listing and Financial Details
- Assessor Parcel Number 0529070125200
Map
Home Values in the Area
Average Home Value in this Area
Tax History
| Year | Tax Paid | Tax Assessment Tax Assessment Total Assessment is a certain percentage of the fair market value that is determined by local assessors to be the total taxable value of land and additions on the property. | Land | Improvement |
|---|---|---|---|---|
| 2024 | $1,451 | $5,410 | $1,030 | $4,380 |
| 2023 | $1,451 | $5,410 | $1,030 | $4,380 |
| 2022 | $1,351 | $5,410 | $1,030 | $4,380 |
| 2021 | $1,320 | $5,410 | $1,030 | $4,380 |
| 2020 | $1,198 | $4,710 | $1,000 | $3,710 |
| 2019 | $1,192 | $4,710 | $1,000 | $3,710 |
| 2018 | $1,184 | $4,710 | $1,000 | $3,710 |
| 2017 | $1,175 | $4,710 | $1,000 | $3,710 |
| 2016 | $1,138 | $117,630 | $25,000 | $92,630 |
| 2015 | $1,098 | $117,630 | $25,000 | $92,630 |
| 2014 | $1,093 | $117,630 | $25,000 | $92,630 |
Property History
| Date | Event | Price | List to Sale | Price per Sq Ft |
|---|---|---|---|---|
| 10/22/2025 10/22/25 | For Sale | $310,000 | -- | $258 / Sq Ft |
Purchase History
| Date | Type | Sale Price | Title Company |
|---|---|---|---|
| Deed | $399,900 | None Listed On Document | |
| Deed | $117,704 | -- | |
| Deed | $60,000 | -- |
Mortgage History
| Date | Status | Loan Amount | Loan Type |
|---|---|---|---|
| Previous Owner | $90,196 | New Conventional | |
| Previous Owner | $93,750 | Future Advance Clause Open End Mortgage |
Source: Greater Greenville Association of REALTORS®
MLS Number: 1572902
APN: 0529.07-01-252.00
- 632 Chartwell Dr
- 5 Mariner Ct
- 15 Tack Ln
- 124 Bascom Ct
- 408 Chartwell Dr
- 813 Chartwell Dr
- 306 Londonderry Ct
- 24 Roselite Cir Unit 24
- 100 Traymore Way
- 812 Medora Dr
- 255 Highgate Cir
- 102 Durand Ct
- 927 Medora Dr
- 19 Wood Hollow Cir
- 19 Brightmore Dr
- 421 Clare Bank Dr
- 15 Coulter Ct
- 711 E Suber Rd
- 508 Peppercorn Ct
- 525 Yellow Fox Rd
- 235 Highgate Cir
- 412 Grafton Ct
- 129 Middleby Way
- 266 Dr
- 6 Gr-Pd-51
- 100 Mary Rose Ln
- 505 Everhope Ave
- 75 Crestmont Way
- 163 Spring Crossing Cir
- 531 Abner Creek Rd
- 420 Kinbrace Ct Unit C1
- 260 E Greer St
- 2670 Dry Pocket Rd
- 2011 Kinbrace Ct Unit C2
- 477 Yoshino Cherry Dr
- 465 Yoshino Cherry Dr
- 106 Wilder Ct
- 608 Okame Ct
- 446 Yoshino Cherry Dr
- 403 Redear Rd Unit Paisley







