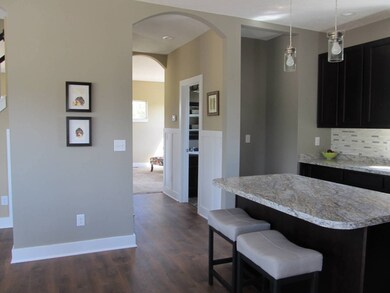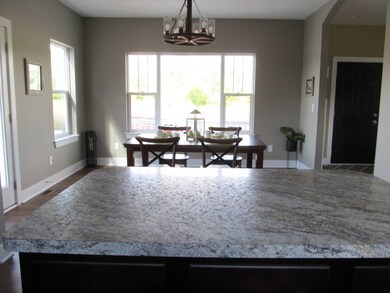
PENDING
NEW CONSTRUCTION
621 Dellinger Dr Charlotte, MI 48813
Estimated payment $2,433/month
Total Views
31,189
3
Beds
2.5
Baths
1,737
Sq Ft
$191
Price per Sq Ft
Highlights
- New Construction
- Granite Countertops
- Stainless Steel Appliances
- Open Floorplan
- Covered patio or porch
- 2 Car Detached Garage
About This Home
The 'Jamestown' plan features 3 bedrooms, 2 baths a huge great room & open kitchen with island. On the 2nd floor you will find a master suite with large walk-in closet and bath with double vanities, a second floor laundry and 2 additional bedrooms that are spacious as well and feature double door closets. You will also love the 10x12 covered deck which is included with this plan and the spacious 22 x 24 Garage.
Home Details
Home Type
- Single Family
Est. Annual Taxes
- $7,100
Year Built
- Built in 2024 | New Construction
Parking
- 2 Car Detached Garage
Home Design
- Frame Construction
- Asphalt Roof
- Vinyl Siding
Interior Spaces
- 1,737 Sq Ft Home
- 2-Story Property
- Open Floorplan
- Entrance Foyer
- Living Room
- Dining Room
- Unfinished Basement
- Basement Fills Entire Space Under The House
Kitchen
- <<microwave>>
- Dishwasher
- Stainless Steel Appliances
- Granite Countertops
Flooring
- Carpet
- Laminate
- Vinyl
Bedrooms and Bathrooms
- 3 Bedrooms
- En-Suite Primary Bedroom
- Walk-In Closet
Utilities
- Forced Air Heating and Cooling System
- Heating System Uses Gas
Additional Features
- Covered patio or porch
- 0.49 Acre Lot
Community Details
- Oakridge Estates Subdivision
Map
Create a Home Valuation Report for This Property
The Home Valuation Report is an in-depth analysis detailing your home's value as well as a comparison with similar homes in the area
Home Values in the Area
Average Home Value in this Area
Tax History
| Year | Tax Paid | Tax Assessment Tax Assessment Total Assessment is a certain percentage of the fair market value that is determined by local assessors to be the total taxable value of land and additions on the property. | Land | Improvement |
|---|---|---|---|---|
| 2024 | $145 | $14,500 | $0 | $0 |
| 2023 | $137 | $17,400 | $0 | $0 |
| 2022 | $215 | $18,300 | $0 | $0 |
| 2021 | $217 | $17,200 | $0 | $0 |
| 2020 | $182 | $17,300 | $0 | $0 |
| 2019 | $196 | $15,500 | $0 | $0 |
Source: Public Records
Property History
| Date | Event | Price | Change | Sq Ft Price |
|---|---|---|---|---|
| 05/27/2025 05/27/25 | Pending | -- | -- | -- |
| 08/21/2024 08/21/24 | For Sale | $332,500 | -- | $191 / Sq Ft |
Source: My State MLS
Similar Homes in Charlotte, MI
Source: My State MLS
MLS Number: 11334931
APN: 200-071-650-110-00
Nearby Homes
- 715 Forest St
- 721 Foote St
- 922 High St
- 921 Forest St
- 309 W Harris St
- 206 W Harris St
- 318 N Cochran Ave
- 415 W Lawrence Ave
- 311 N Washington St
- 0 Pinebluff Dr Parcel O Unit 258041
- 222 N Cochran Ave
- 429 Sumpter St
- 711 W Henry St
- 345 S Cochran Ave
- 718 W Shepherd St
- 516 S Cochran Rd
- 1064 W Shepherd St
- 410 Warren Ave
- 710 S Sheldon St
- 733 Millerburg Rd






