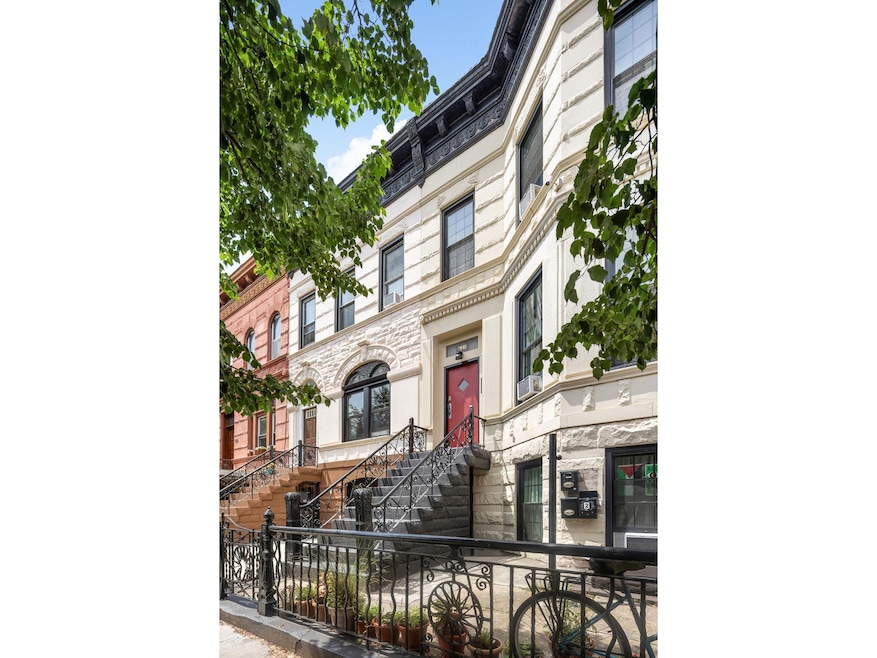621 Macon St Brooklyn, NY 11233
Bed-Stuy NeighborhoodEstimated payment $10,321/month
About This Home
Historic Bed-Stuy Brownstone with Original Details, Private Garden & Investment Potential
Welcome to 621 Macon Street, a lovingly maintained 19.5ft wide brownstone nestled on a classic tree-lined block in the heart of Bedford-Stuyvesant. Brimming with architectural charm and modern upgrades, this three-story home plus full unfinished basement offering a total of approximately 3,267sf, along with approximately 779sf of unused FAR-providing potential for future expansion or conversion. This legal 2-family home features 8 bedrooms and 3 full bathrooms, making it ideal for those seeking a live-with-income opportunity, an owner's duplex with a garden rental, or a full single-family residence.
The parlor level, unit 2, welcomes you with soaring ceilings, bay windows, and beautifully preserved original details, including intricate moldings, decorative fireplaces, and rich woodwork. This level includes three spacious bedrooms, a full bath, and an airy layout perfect for both living and entertaining. On the garden floor, unit 1, a private two-bedroom apartment offers its own entrance, updated kitchen, full bathroom, and direct access to a deep and private backyard-a peaceful retreat perfect for outdoor dining or gardening. The top floor is bright and inviting, thanks to multiple skylights, and features three bedrooms and a full bathroom. Each unit includes its own full kitchen, renovated bathroom, and thoughtful updates that seamlessly blend modern comfort with the home's historic character.
The building features a shared washer / dryer in the common hallway on the parlor level. The basement provides excellent storage, and houses the mechanicals, including a brand-new water heater (2024) and a recently upgraded boiler.
Perfectly situated near Bed-Stuy's vibrant dining and shopping, and nearby the J, Z, A, and C subway lines, 621 Macon Street is a rare opportunity to own a piece of Brooklyn's rich architectural heritage in a prime location.
Property Details
Home Type
- Multi-Family
Est. Annual Taxes
- $5,028
Year Built
- Built in 1899
Lot Details
- 1,615 Sq Ft Lot
- Lot Dimensions are 85.00x19.00
Home Design
- Entry on the 1st floor
Interior Spaces
- 3,257 Sq Ft Home
- 2-Story Property
- Decorative Fireplace
Bedrooms and Bathrooms
- 8 Bedrooms
- 3 Full Bathrooms
Laundry
- Laundry in unit
- Washer Dryer Allowed
- Washer Hookup
Utilities
- Cooling Available
Community Details
- 3 Units
- Stuyvesant Heights Subdivision
Listing and Financial Details
- Legal Lot and Block 0047 / 01667
Map
Home Values in the Area
Average Home Value in this Area
Tax History
| Year | Tax Paid | Tax Assessment Tax Assessment Total Assessment is a certain percentage of the fair market value that is determined by local assessors to be the total taxable value of land and additions on the property. | Land | Improvement |
|---|---|---|---|---|
| 2025 | $4,727 | $105,180 | $19,500 | $85,680 |
| 2024 | $4,727 | $105,240 | $19,500 | $85,740 |
| 2023 | $4,780 | $110,700 | $19,500 | $91,200 |
| 2022 | $4,433 | $95,940 | $19,500 | $76,440 |
| 2021 | $4,605 | $88,020 | $19,500 | $68,520 |
| 2020 | $2,151 | $90,420 | $19,500 | $70,920 |
| 2019 | $4,051 | $89,580 | $19,500 | $70,080 |
| 2018 | $3,938 | $20,780 | $3,756 | $17,024 |
| 2017 | $3,717 | $19,704 | $4,859 | $14,845 |
| 2016 | $3,570 | $19,407 | $6,462 | $12,945 |
| 2015 | $2,022 | $18,312 | $8,909 | $9,403 |
| 2014 | $2,022 | $17,317 | $10,115 | $7,202 |
Property History
| Date | Event | Price | Change | Sq Ft Price |
|---|---|---|---|---|
| 08/14/2025 08/14/25 | Pending | -- | -- | -- |
| 07/10/2025 07/10/25 | For Sale | $1,875,000 | -- | $576 / Sq Ft |
Purchase History
| Date | Type | Sale Price | Title Company |
|---|---|---|---|
| Deed | $1,500,000 | -- | |
| Interfamily Deed Transfer | -- | -- | |
| Interfamily Deed Transfer | -- | -- | |
| Deed | $238,500 | -- | |
| Deed | $238,500 | -- |
Mortgage History
| Date | Status | Loan Amount | Loan Type |
|---|---|---|---|
| Open | $1,080,000 | Unknown | |
| Closed | $1,050,000 | Purchase Money Mortgage | |
| Previous Owner | $500,000 | No Value Available | |
| Previous Owner | $100,000 | No Value Available | |
| Previous Owner | $357,500 | No Value Available | |
| Previous Owner | $64,000 | Unknown | |
| Closed | $0 | No Value Available |
Source: Real Estate Board of New York (REBNY)
MLS Number: RLS20036000
APN: 01667-0047
- 214 Patchen Ave
- 702 Hancock St Unit 3A
- 702 Hancock St Unit 3B
- 702 Hancock St Unit 1 A
- 480A Macdonough St
- 607 Halsey St
- 638 Halsey St
- 534 Macdonough St
- 445 Decatur St
- 443 Macdonough St
- 552 Macon St
- 441 Macdonough St
- 741 Hancock St Unit PHA
- 660 Macon St
- 671 Hancock St
- 726 Jefferson Ave
- 757 Hancock St
- 758 Halsey St
- 571 Macdonough St Unit 1
- 571 Macdonough St Unit 3







