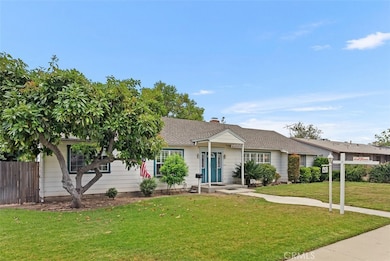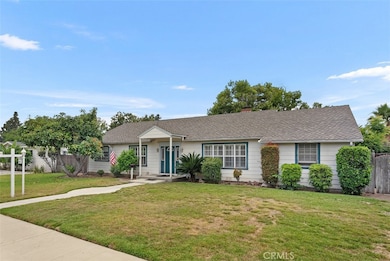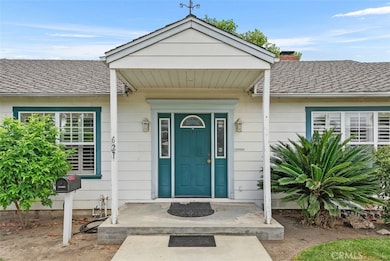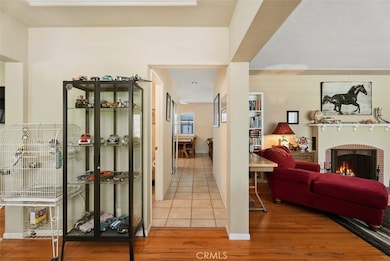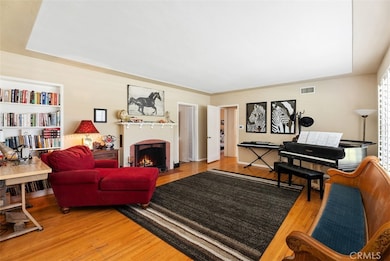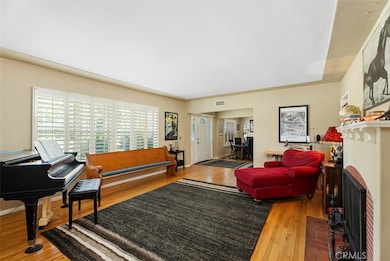
621 N Mountain View Place Fullerton, CA 92831
Lower Raymond Hills NeighborhoodEstimated payment $9,886/month
Highlights
- Second Garage
- Primary Bedroom Suite
- Fireplace in Primary Bedroom
- Acacia Elementary School Rated A
- 0.4 Acre Lot
- Lawn
About This Home
Welcome home to 621 N Mountain View Pl. where the possibilities are endless. Highly sought after neighborhood! First time on the market in 33 years! This one of a kind home has lots of land and potential inside and out to make it your own! Main house Hosting 5 beds and 4 baths, approx. 2,806 sf on a flat 17,568 sq ft lot. Features of the home include a living room with fireplace, dining area, spacious kitchen with eating area & prep island with sink, family room off the kitchen, inside laundry room, primary bedroom with dual sided fireplace and French doors leading to backyard, 2 of the 5 bedrooms share a Jack & Jill bath, newer AC/Heat, copper plumbing, plantation shutters, and original hardwood floors. The impressive flat pool sized lot features 6 garage spaces (2 separate detached buildings, with 220 Volt wiring in rear garage), workshops and ample space for parking multiple vehicles & RV access.
BUT WAIT THERE'S MORE! Additional living quarters located above one of the garages includes a living area, bed area, kitchen and bath. The unit also has washer & dryer in laundry room in garage below. Great for multi family living, guests, students, many options for its use. Conveniently situated just minutes from everything Fullerton and the OC have to offer, including but not limited to, Coyote Hills Golf Course, Cal State Fullerton, Fullerton College, local award winning schools, Angel Stadium, Disneyland, Knotts Berry Farm as well as an array of restaurants, Downtown Fullerton, The Brea Mall with easy freeway access. Don’t miss out on the opportunity to own this home in this beautiful neighborhood.
Listing Agent
Active Realty Brokerage Phone: 951-310-6480 License #01477375 Listed on: 06/12/2024
Home Details
Home Type
- Single Family
Est. Annual Taxes
- $5,970
Year Built
- Built in 1941
Lot Details
- 0.4 Acre Lot
- Wood Fence
- Chain Link Fence
- Level Lot
- Sprinkler System
- Lawn
- Back and Front Yard
Parking
- 6 Car Garage
- Second Garage
- Workshop in Garage
- On-Street Parking
- RV Potential
Home Design
- Composition Roof
- Copper Plumbing
Interior Spaces
- 2,806 Sq Ft Home
- 1-Story Property
- Ceiling Fan
- Plantation Shutters
- Window Screens
- French Doors
- Separate Family Room
- Living Room with Fireplace
- Dining Room
- Neighborhood Views
Kitchen
- Eat-In Kitchen
- Double Self-Cleaning Convection Oven
- Gas Oven
- Gas Cooktop
- <<microwave>>
- Ice Maker
- Dishwasher
- Tile Countertops
- Disposal
Flooring
- Carpet
- Tile
Bedrooms and Bathrooms
- 5 Main Level Bedrooms
- Fireplace in Primary Bedroom
- Primary Bedroom Suite
- Walk-In Closet
- Jack-and-Jill Bathroom
- Dual Vanity Sinks in Primary Bathroom
- <<tubWithShowerToken>>
- Separate Shower
Laundry
- Laundry Room
- Washer
Outdoor Features
- Patio
- Exterior Lighting
- Outbuilding
- Front Porch
Location
- Suburban Location
Utilities
- Central Heating and Cooling System
- Heating System Uses Natural Gas
- 220 Volts in Garage
- Natural Gas Connected
- Gas Water Heater
- Water Softener
- Phone Available
- Cable TV Available
Community Details
- No Home Owners Association
Listing and Financial Details
- Tax Lot 21
- Tax Tract Number 197
- Assessor Parcel Number 02915202
Map
Home Values in the Area
Average Home Value in this Area
Tax History
| Year | Tax Paid | Tax Assessment Tax Assessment Total Assessment is a certain percentage of the fair market value that is determined by local assessors to be the total taxable value of land and additions on the property. | Land | Improvement |
|---|---|---|---|---|
| 2024 | $5,970 | $522,965 | $311,599 | $211,366 |
| 2023 | $5,826 | $512,711 | $305,489 | $207,222 |
| 2022 | $5,787 | $502,658 | $299,499 | $203,159 |
| 2021 | $5,688 | $492,802 | $293,626 | $199,176 |
| 2020 | $5,656 | $487,749 | $290,615 | $197,134 |
| 2019 | $5,510 | $478,186 | $284,917 | $193,269 |
| 2018 | $5,428 | $468,810 | $279,330 | $189,480 |
| 2017 | $5,338 | $459,618 | $273,853 | $185,765 |
| 2016 | $5,228 | $450,606 | $268,483 | $182,123 |
| 2015 | $5,083 | $443,838 | $264,450 | $179,388 |
| 2014 | $4,936 | $435,144 | $259,269 | $175,875 |
Property History
| Date | Event | Price | Change | Sq Ft Price |
|---|---|---|---|---|
| 04/16/2025 04/16/25 | For Sale | $1,699,777 | 0.0% | $606 / Sq Ft |
| 04/13/2025 04/13/25 | Off Market | $1,699,777 | -- | -- |
| 04/13/2025 04/13/25 | For Sale | $1,699,777 | 0.0% | $606 / Sq Ft |
| 04/11/2025 04/11/25 | Off Market | $1,699,777 | -- | -- |
| 08/30/2024 08/30/24 | Price Changed | $1,699,777 | -2.9% | $606 / Sq Ft |
| 06/18/2024 06/18/24 | For Sale | $1,749,888 | 0.0% | $624 / Sq Ft |
| 06/12/2024 06/12/24 | Off Market | $1,749,888 | -- | -- |
| 06/12/2024 06/12/24 | For Sale | $1,749,888 | 0.0% | $624 / Sq Ft |
| 06/11/2024 06/11/24 | Off Market | $1,749,888 | -- | -- |
Mortgage History
| Date | Status | Loan Amount | Loan Type |
|---|---|---|---|
| Closed | $100,000 | Credit Line Revolving | |
| Closed | $532,550 | New Conventional | |
| Closed | $529,850 | New Conventional | |
| Closed | $525,000 | Unknown | |
| Closed | $382,000 | Unknown | |
| Closed | $380,000 | Unknown | |
| Closed | $94,500 | Stand Alone Second |
Similar Homes in Fullerton, CA
Source: California Regional Multiple Listing Service (CRMLS)
MLS Number: IG24104740
APN: 029-152-02
- 720 Maertin Ln
- 1719 Central Ave
- 1537 E Brookdale Place
- 913 N Acacia Ave
- 400 N Acacia Ave Unit B24
- 400 N Acacia Ave Unit D16
- 400 N Acacia Ave Unit B12
- 400 N Acacia Ave Unit D35
- 400 N Acacia Ave Unit A12
- 400 N Acacia Ave Unit A16
- 1901 Victoria Dr
- 315 N Acacia Ave Unit C
- 1625 Victoria Dr
- 1114 N Acacia Ave
- 2220 E Chapman Ave Unit 12
- 2220 E Chapman Ave Unit 51
- 905 Oakdale Ave
- 2300 Virginia Rd
- 131 N Montague Ave
- 1227 Riedel Ave
- 2036 E Whiting Ave Unit 6
- 307 N Acacia Ave Unit C
- 548 Sycamore Ave
- 2404 E Nutwood Ave
- 1736 E Commonwealth Ave Unit 102
- 2456 E Nutwood Ave
- 113 S Lillie Ave Unit 201-07
- 1301 E Commonwealth Ave
- 2412 E Commonwealth Ave
- 2650 E College Place
- 227 N Yale Ave
- 227 N Yale Ave Unit One bed room /full bath
- 207 Santa Clara Plaza
- 146 S Princeton Ave Unit 4
- 2800 Madison Ave
- 2611-2635 Yorba Linda Blvd
- 1261 Deerpark Dr
- 601 W Santa fe Ave
- 1220 Deerpark Dr
- 1120 N Placentia Ave

