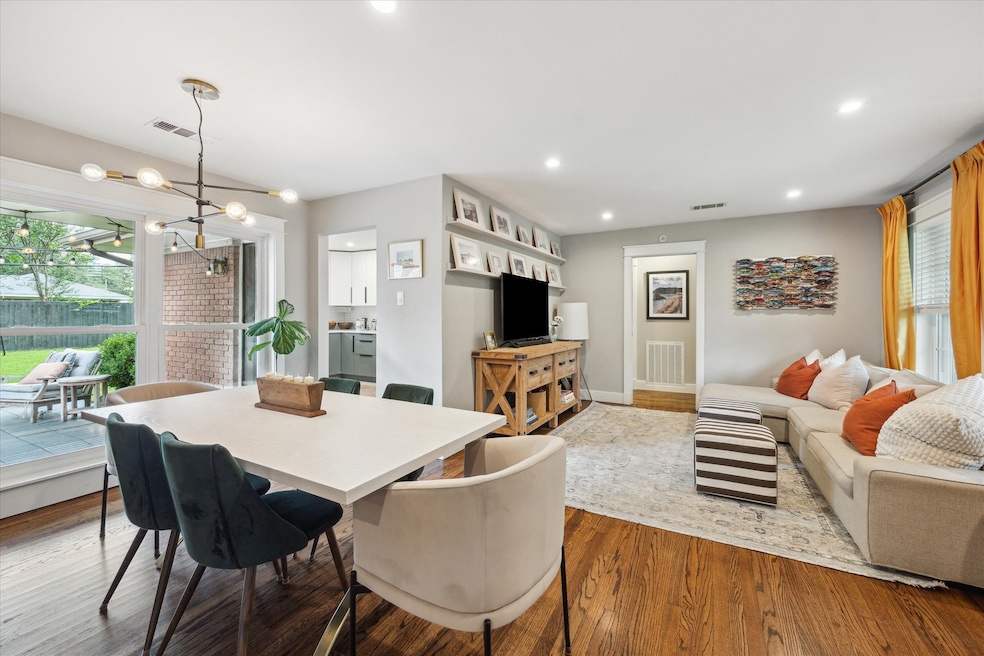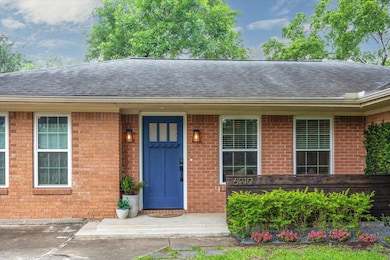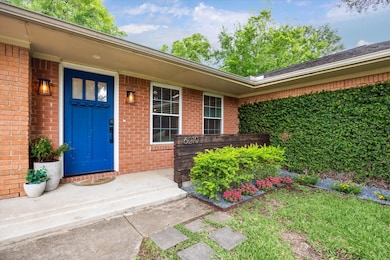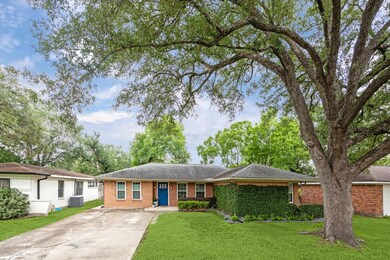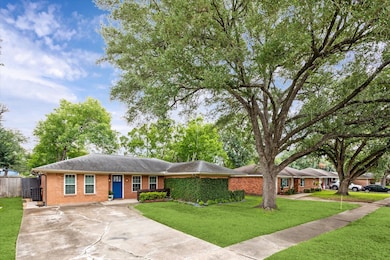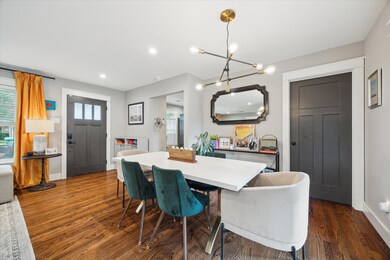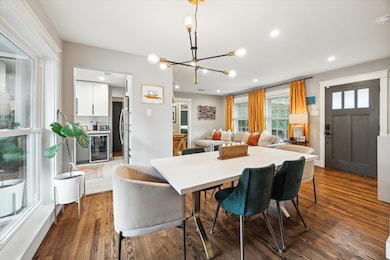
6210 Darnell St Houston, TX 77074
Braeburn NeighborhoodEstimated payment $2,088/month
Highlights
- Deck
- Traditional Architecture
- Quartz Countertops
- Adjacent to Greenbelt
- Wood Flooring
- Home Office
About This Home
Welcome to 6210 Darnell St, a beautifully remodeled 3-bedroom, 2-bath home in the heart of Robindell. This thoughtfully updated home features stunning hardwood floors, abundant natural light, & a seamless flow between living spaces. The living room boasts a wall of windows & custom picture shelves, while the dining area sits beside a large window & includes recessed lighting & a modern light fixture. The kitchen impresses w/ modern cabinetry, stainless appliances, quartz countertops, subway tile backsplash, a wine fridge, & access to the spacious backyard & patio. Just off the dining area is a bright home office w/ built-in cabinetry & two large windows. The primary suite offers rich wall tones, recessed lighting, & custom built-ins. Secondary bedrooms are generously sized w/ hardwood floors & generous storage. 2 beautifully updated baths! Fantastic back yard & patio. With stylish finishes & smart design throughout, this home blends comfort, function, & style. Never Flooded Per Seller
Listing Agent
Bernstein Realty Brokerage Email: abernstein@bernsteinrealty.com License #0313077 Listed on: 06/13/2025
Home Details
Home Type
- Single Family
Est. Annual Taxes
- $5,745
Year Built
- Built in 1954
Lot Details
- 7,735 Sq Ft Lot
- Adjacent to Greenbelt
- North Facing Home
- Back Yard Fenced
HOA Fees
- $8 Monthly HOA Fees
Parking
- Driveway
Home Design
- Traditional Architecture
- Brick Exterior Construction
- Slab Foundation
- Composition Roof
- Wood Siding
- Radiant Barrier
Interior Spaces
- 1,431 Sq Ft Home
- 1-Story Property
- Ceiling Fan
- Window Treatments
- Family Room
- Combination Dining and Living Room
- Home Office
- Utility Room
- Fire and Smoke Detector
Kitchen
- Gas Oven
- Gas Range
- Microwave
- Dishwasher
- Quartz Countertops
- Pots and Pans Drawers
- Disposal
Flooring
- Wood
- Tile
Bedrooms and Bathrooms
- 3 Bedrooms
- 2 Full Bathrooms
- Bathtub with Shower
Laundry
- Dryer
- Washer
Eco-Friendly Details
- Energy-Efficient Windows with Low Emissivity
- Energy-Efficient Exposure or Shade
- Energy-Efficient HVAC
- Energy-Efficient Insulation
- Energy-Efficient Thermostat
- Ventilation
Outdoor Features
- Deck
- Patio
- Separate Outdoor Workshop
Schools
- Mcnamara Elementary School
- Sugar Grove Middle School
- Sharpstown High School
Utilities
- Central Heating and Cooling System
- Heating System Uses Gas
- Programmable Thermostat
Community Details
- Robindell Civic Club Association, Phone Number (832) 736-2048
- Robindell Subdivision
Listing and Financial Details
- Exclusions: See offer instructions
Map
Home Values in the Area
Average Home Value in this Area
Tax History
| Year | Tax Paid | Tax Assessment Tax Assessment Total Assessment is a certain percentage of the fair market value that is determined by local assessors to be the total taxable value of land and additions on the property. | Land | Improvement |
|---|---|---|---|---|
| 2024 | $3,526 | $262,042 | $88,410 | $173,632 |
| 2023 | $3,526 | $254,629 | $88,410 | $166,219 |
| 2022 | $5,012 | $217,742 | $88,410 | $129,332 |
| 2021 | $4,730 | $202,930 | $88,410 | $114,520 |
| 2020 | $4,777 | $189,440 | $88,410 | $101,030 |
| 2019 | $4,940 | $187,792 | $88,410 | $99,382 |
| 2018 | $3,519 | $187,814 | $88,410 | $99,404 |
| 2017 | $4,168 | $158,569 | $88,410 | $70,159 |
| 2016 | $4,168 | $158,569 | $88,410 | $70,159 |
| 2015 | $3,724 | $158,569 | $88,410 | $70,159 |
| 2014 | $3,724 | $144,859 | $62,624 | $82,235 |
Property History
| Date | Event | Price | Change | Sq Ft Price |
|---|---|---|---|---|
| 07/16/2025 07/16/25 | Pending | -- | -- | -- |
| 07/11/2025 07/11/25 | Price Changed | $289,900 | -3.3% | $203 / Sq Ft |
| 06/13/2025 06/13/25 | For Sale | $299,900 | -- | $210 / Sq Ft |
Purchase History
| Date | Type | Sale Price | Title Company |
|---|---|---|---|
| Vendors Lien | -- | None Available | |
| Warranty Deed | -- | Chicago Title Insurance Comp | |
| Vendors Lien | -- | -- | |
| Warranty Deed | -- | Texas American Title Company |
Mortgage History
| Date | Status | Loan Amount | Loan Type |
|---|---|---|---|
| Open | $50,343 | New Conventional | |
| Open | $161,100 | New Conventional | |
| Closed | $162,450 | New Conventional | |
| Previous Owner | $94,000 | Unknown | |
| Previous Owner | $101,600 | Fannie Mae Freddie Mac | |
| Previous Owner | $113,000 | Purchase Money Mortgage | |
| Previous Owner | $105,600 | Unknown | |
| Previous Owner | $82,400 | No Value Available | |
| Previous Owner | $55,550 | No Value Available | |
| Closed | $19,600 | No Value Available |
Similar Homes in Houston, TX
Source: Houston Association of REALTORS®
MLS Number: 68962018
APN: 0821910000032
- 8503 Mcavoy Dr
- 8314 Albacore Dr
- 6143 Grape St
- 6018 Carew St
- 6031 Cypress St
- 6033 Cypress St
- 6427 Indigo St
- 0 Grape St
- 5918 Grape St
- 8713 Sandpiper Dr
- 8713 Sandpiper Dr Unit 19
- 5905 Beechnut St
- 7047 Bissonnet St Unit 117
- 5902 Indigo St
- 8110 Albacore Dr
- 5817 Beechnut St
- 5905 Maple St
- 5814 Darnell St
- 6234 Shadow Crest St
- 6107 Kuldell Dr
