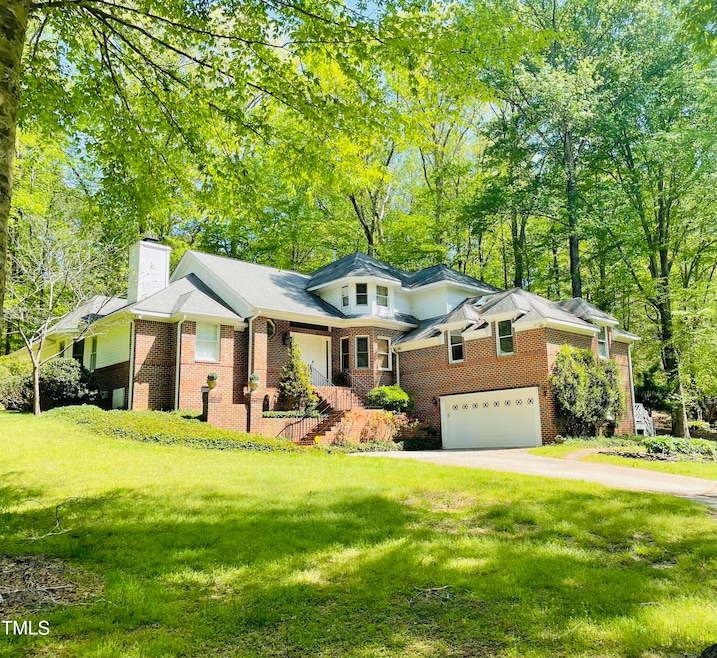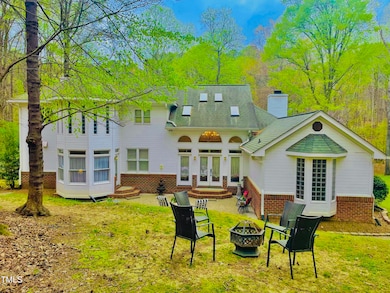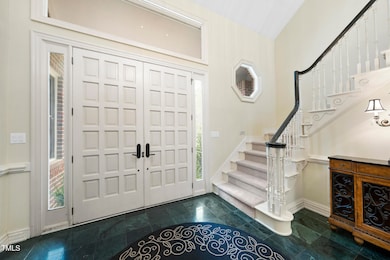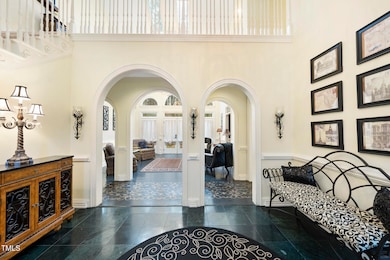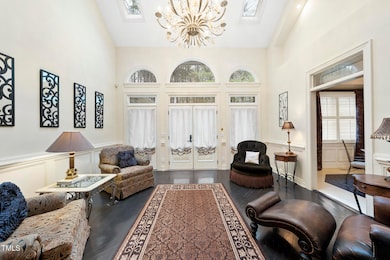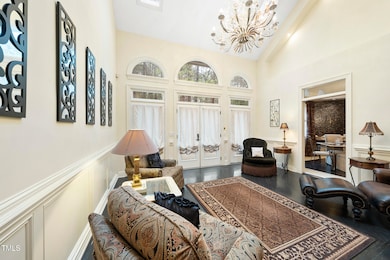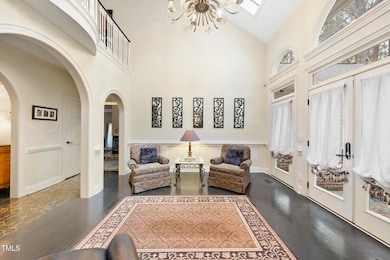
6212 Trevor Ct Raleigh, NC 27613
Estimated payment $5,073/month
Highlights
- Deck
- Recreation Room
- Wood Flooring
- Pleasant Union Elementary School Rated A
- Traditional Architecture
- Main Floor Primary Bedroom
About This Home
YES YOU CAN HAVE OVER 4700 SQFT IN HIGHLY DESIRED NORTH RALEIGH! Priced well below average per square foot for the area. Enjoy the serenity of this magnificent cul-de-sac lot with 1.28 acres. Leave the daily stress behind as you are welcomed by this 4755 sqft, 4 bedroom, 3 full bath & 2 half bath home. Greeted by an atrium feel as you enter with a beautiful internal balcony through the entry and formal living room. First floor offers endless relaxation and entertainment opportunity. Oversized primary suite w/ sitting area, vaulted ceilings and two sided gas fireplace, master bath with soaking tub and vaulted ceilings, formal living with vaulted ceilings, sky lights and a beautiful chandelier, formal dining room, open concept kitchen/family room, breakfast nook, office and large salon/recreation room with vaulted ceilings, skylights and a deck. After enjoying the beauty of the chandelier while crossing the balcony, family and guests can retire to one of the 3 second level bedrooms or additional large recreation/bonus space with vaulted ceilings. Don't miss the extensive trim and crown molding throughout much of the home. Plenty of room for the growing family or welcome the extended members. Walk to the neighborhood pool. Convenient access to 540, RDU airport and RTP. Bring your personal touch and TLC to make this amazing home and property your retreat.
Home Details
Home Type
- Single Family
Est. Annual Taxes
- $4,868
Year Built
- Built in 1990
Lot Details
- 1.28 Acre Lot
- Cul-De-Sac
- Landscaped with Trees
HOA Fees
- $63 Monthly HOA Fees
Parking
- 2 Car Attached Garage
- Garage Door Opener
Home Design
- Traditional Architecture
- Brick Veneer
- Block Foundation
- Shingle Roof
- Wood Siding
Interior Spaces
- 4,755 Sq Ft Home
- 2-Story Property
- 2 Fireplaces
- Gas Fireplace
- Entrance Foyer
- Family Room
- Living Room
- Breakfast Room
- Dining Room
- Home Office
- Recreation Room
- Bonus Room
- Basement
- Crawl Space
Kitchen
- Free-Standing Gas Range
- Range Hood
- Dishwasher
Flooring
- Wood
- Carpet
- Ceramic Tile
Bedrooms and Bathrooms
- 4 Bedrooms
- Primary Bedroom on Main
- Primary bathroom on main floor
Laundry
- Laundry Room
- Laundry on main level
Outdoor Features
- Deck
Schools
- Pleasant Union Elementary School
- West Millbrook Middle School
- Millbrook High School
Utilities
- Forced Air Heating and Cooling System
- Vented Exhaust Fan
- Gas Water Heater
- Septic Tank
Listing and Financial Details
- Assessor Parcel Number 0880825384
Community Details
Overview
- Saddleridge HOA, Phone Number (910) 295-3791
- Saddleridge Subdivision
Recreation
- Community Pool
Map
Home Values in the Area
Average Home Value in this Area
Tax History
| Year | Tax Paid | Tax Assessment Tax Assessment Total Assessment is a certain percentage of the fair market value that is determined by local assessors to be the total taxable value of land and additions on the property. | Land | Improvement |
|---|---|---|---|---|
| 2024 | $4,868 | $780,707 | $185,000 | $595,707 |
| 2023 | $4,159 | $530,851 | $120,000 | $410,851 |
| 2022 | $3,854 | $530,851 | $120,000 | $410,851 |
| 2021 | $3,750 | $530,851 | $120,000 | $410,851 |
| 2020 | $3,688 | $530,851 | $120,000 | $410,851 |
| 2019 | $4,213 | $513,447 | $140,000 | $373,447 |
| 2018 | $3,873 | $513,447 | $140,000 | $373,447 |
| 2017 | $3,671 | $513,447 | $140,000 | $373,447 |
| 2016 | $3,596 | $513,447 | $140,000 | $373,447 |
| 2015 | $3,560 | $509,749 | $140,000 | $369,749 |
| 2014 | $3,374 | $509,749 | $140,000 | $369,749 |
Property History
| Date | Event | Price | Change | Sq Ft Price |
|---|---|---|---|---|
| 07/24/2025 07/24/25 | Price Changed | $844,900 | -0.6% | $178 / Sq Ft |
| 06/27/2025 06/27/25 | Price Changed | $849,900 | -5.6% | $179 / Sq Ft |
| 05/29/2025 05/29/25 | Price Changed | $899,900 | -2.7% | $189 / Sq Ft |
| 04/16/2025 04/16/25 | For Sale | $924,900 | -- | $195 / Sq Ft |
Purchase History
| Date | Type | Sale Price | Title Company |
|---|---|---|---|
| Warranty Deed | -- | None Available | |
| Warranty Deed | $329,000 | None Available | |
| Interfamily Deed Transfer | -- | -- |
Mortgage History
| Date | Status | Loan Amount | Loan Type |
|---|---|---|---|
| Open | $210,000 | New Conventional | |
| Closed | $306,000 | New Conventional | |
| Previous Owner | $293,000 | New Conventional | |
| Previous Owner | $263,200 | New Conventional | |
| Previous Owner | $40,000 | Unknown |
Similar Homes in Raleigh, NC
Source: Doorify MLS
MLS Number: 10089798
APN: 0880.04-82-5384-000
- 11808 Black Horse Run
- 11637 Appaloosa Run W
- 11636 Appaloosa Run W
- 1508 Tradescant Ct
- 11425 Horsemans Trail
- 1425 Sky Vista Way
- 1421 Sky Vista Way
- 6508 Century Oak Ct
- 6500 Century Oak Ct
- 13121 Melvin Arnold Rd
- 1300 Caistor Ln
- 5803 Vintage Oak Ln
- 5008 Tallwood Dr
- 1404 Barony Lake Way
- 5900 Orchid Valley Rd
- 12216 Kyle Abbey Ln
- 1800 Okeefe
- 1405 Song Bird Crest Way
- 12 King William Ct
- 6917 Fiddleman Way
- 6016 Glenthorne Dr
- 1020 Raindipper Dr
- 11924 Larka Ct
- 11036 Peacock Moss St
- 4916 Morning Edge Dr
- 12203 Strickland Rd
- 11924 Radner Way
- 5533 Bridford Place
- 1607 Olive Branch Rd
- 5420 Phillipsburg Dr
- 1814 Farm Pond Trail
- 8810 Autumn Winds Dr
- 8601 Abbotsbury Ct
- 8501 New Brunswick Ln
- 7825 Falcon Rest Cir Unit 7825
- 8825 Camden Park Dr
- 1014 Meadow Pond Dr
- 2015 Rockface Way
- 2015 Rockface Way
- 2020 Rockface Way
