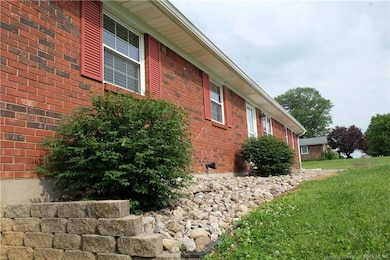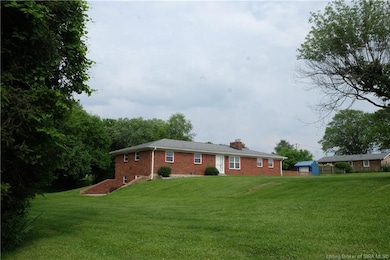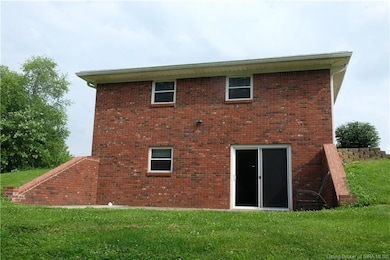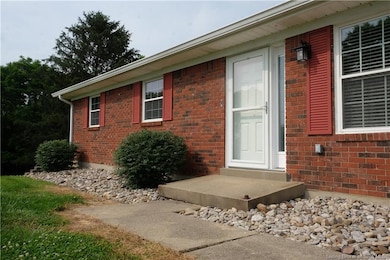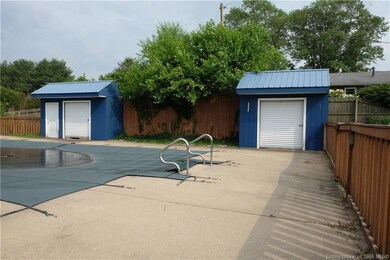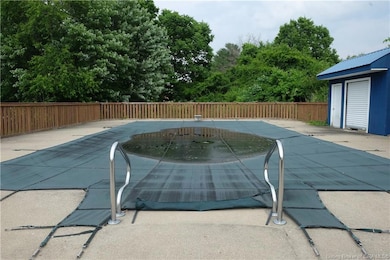
6216 Stacy Rd Charlestown, IN 47111
Estimated payment $2,408/month
Highlights
- In Ground Pool
- 1 Acre Lot
- 2 Fireplaces
- Scenic Views
- Main Floor Primary Bedroom
- 2 Car Attached Garage
About This Home
Welcome to this charming 3-bedroom, 2-bath brick home that offers the perfect blend of character, comfort, and potential. Featuring a functional layout with good bones, this home is move-in ready with stylish updates while still offering room for your personal touch.
The beautifully remodeled kitchen is spacious and ideal for everyday living or entertaining, complemented by fresh interior paint and updated bathrooms that add a modern feel. The primary suite includes a spa-like en-suite bath for your comfort and privacy.
Step outside to enjoy a nice-sized backyard—perfect for gardening, relaxing, or hosting gatherings. The walk-out basement provides a large family room, offering extra space for movie nights, hobbies, or a home office.
Whether you're a first-time buyer or looking for a place to customize, this home is full of opportunity and ready to welcome you.
Home Details
Home Type
- Single Family
Est. Annual Taxes
- $4,037
Year Built
- Built in 1980
Lot Details
- 1 Acre Lot
Parking
- 2 Car Attached Garage
- Garage Door Opener
- Off-Street Parking
Home Design
- Poured Concrete
Interior Spaces
- 2,148 Sq Ft Home
- Ceiling Fan
- 2 Fireplaces
- Wood Burning Fireplace
- Family Room
- Scenic Vista Views
Kitchen
- Eat-In Kitchen
- Oven or Range
- <<microwave>>
- Dishwasher
Bedrooms and Bathrooms
- 3 Bedrooms
- Primary Bedroom on Main
- Walk-In Closet
- 2 Full Bathrooms
Partially Finished Basement
- Walk-Out Basement
- Basement Fills Entire Space Under The House
Outdoor Features
- In Ground Pool
- Shed
Utilities
- Forced Air Heating and Cooling System
- Electric Water Heater
- On Site Septic
Listing and Financial Details
- Assessor Parcel Number 11000331840
Map
Home Values in the Area
Average Home Value in this Area
Tax History
| Year | Tax Paid | Tax Assessment Tax Assessment Total Assessment is a certain percentage of the fair market value that is determined by local assessors to be the total taxable value of land and additions on the property. | Land | Improvement |
|---|---|---|---|---|
| 2023 | $4,054 | $249,700 | $23,700 | $226,000 |
| 2022 | $1,301 | $180,000 | $19,000 | $161,000 |
| 2021 | $1,189 | $167,200 | $19,000 | $148,200 |
| 2020 | $1,246 | $164,900 | $19,000 | $145,900 |
| 2019 | $1,133 | $163,500 | $19,000 | $144,500 |
| 2018 | $1,202 | $157,500 | $19,000 | $138,500 |
| 2017 | $1,027 | $155,500 | $19,000 | $136,500 |
| 2016 | $994 | $153,800 | $19,000 | $134,800 |
| 2014 | $1,110 | $167,100 | $19,000 | $148,100 |
| 2013 | -- | $165,000 | $19,000 | $146,000 |
Property History
| Date | Event | Price | Change | Sq Ft Price |
|---|---|---|---|---|
| 07/01/2025 07/01/25 | Price Changed | $374,000 | -1.6% | $174 / Sq Ft |
| 05/30/2025 05/30/25 | For Sale | $379,900 | +31.2% | $177 / Sq Ft |
| 06/30/2022 06/30/22 | Sold | $289,500 | -3.5% | $139 / Sq Ft |
| 06/23/2022 06/23/22 | Pending | -- | -- | -- |
| 06/23/2022 06/23/22 | For Sale | $299,900 | -- | $144 / Sq Ft |
Purchase History
| Date | Type | Sale Price | Title Company |
|---|---|---|---|
| Deed | $69,300 | -- | |
| Warranty Deed | $212,500 | Feiwell & Hannoy |
Similar Homes in Charlestown, IN
Source: Southern Indiana REALTORS® Association
MLS Number: 202508373
APN: 10-11-07-100-340.000-033
- 0 Kranz Dr Unit 7
- 0 Kranz Dr Unit 6
- 5915 Bethany Rd
- 6417 Pleasant Run Unit 906
- 6306 Caleigh Dr
- 5119 - LOT 124 Boulder Springs Blvd
- 5123- LOT 126 Boulder Springs Blvd
- 5125- LOT 127 Boulder Springs Blvd
- 5118- LOT 123 Boulder Springs Blvd
- 6320 John Wayne Dr Unit 903
- 8911 Highway 62
- 5016- LOT 148 Hidden Springs Dr
- 5024 - LOT 144 Hidden Springs Dr
- 5018- LOT 147 Hidden Springs Dr
- 5020- LOT 146 Hidden Springs Dr
- 5022 - LOT 145 Hidden Springs Dr
- 5026 - LOT 143 Hidden Springs Dr
- 5021- LOT 121 Hidden Springs Dr
- 6407 Whispering Way Unit 911
- 6403 Whispering Way
- 8024 Lucas Ln
- 5201 W River Ridge Pkwy
- 4129 Lakeside Dr
- 456 Thompson St
- 3124 Timberlake Ct
- 213 Lowell Ave
- 516 Popp Ave
- 760 Main St
- 620 W Utica St Unit 2
- 3000 Harmony Ln
- 1155 Highway 62
- 7000 Lake Dr
- 3713-3742 Bailey Dr
- 7722 Old State Road 60
- 8205 Rachel Ln
- 9007 Hardy Way
- 8614 Highway 60
- 8635 Highway 60
- 3416 Alvin Dr
- 2012 Payne Koehler Rd

