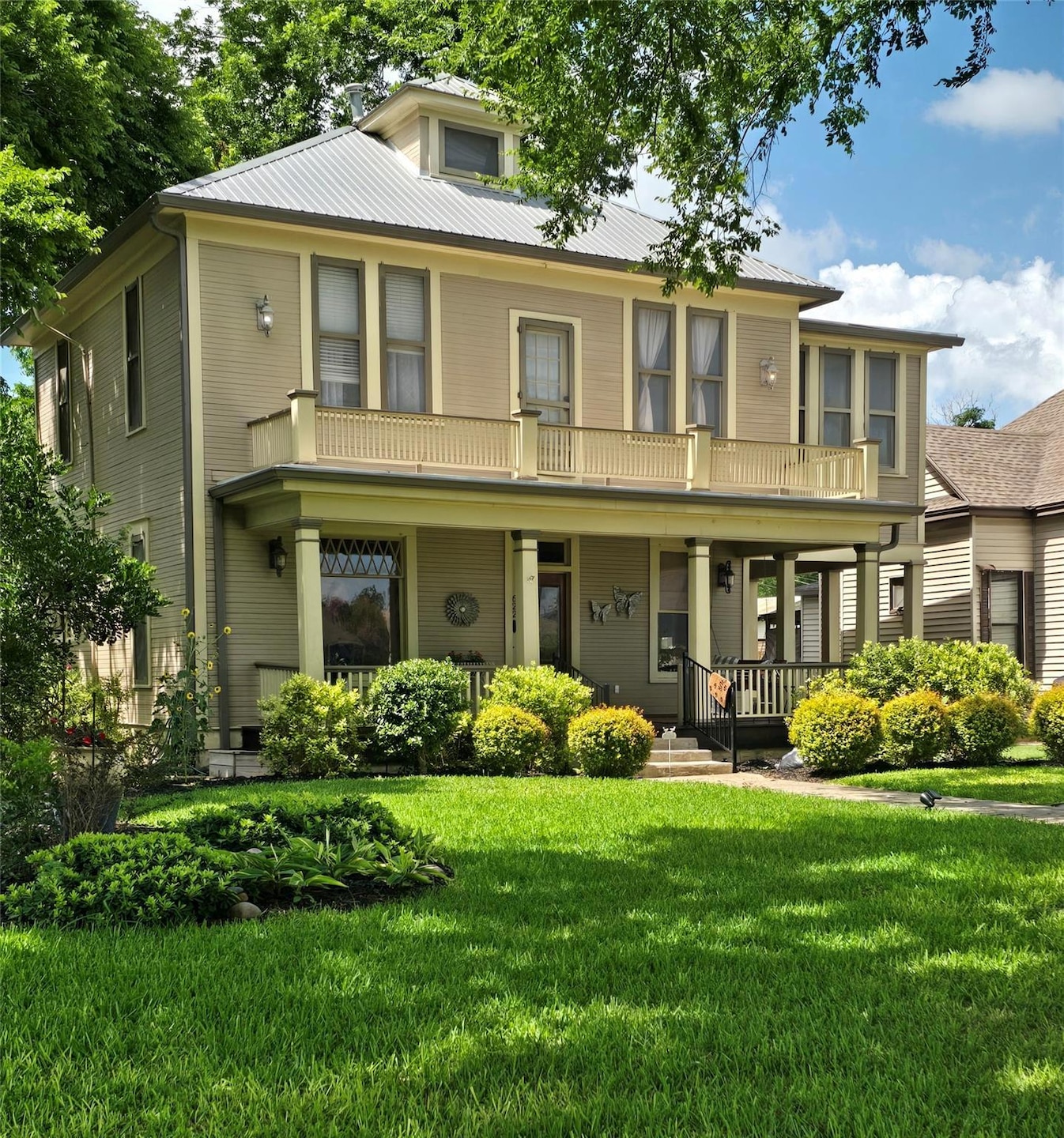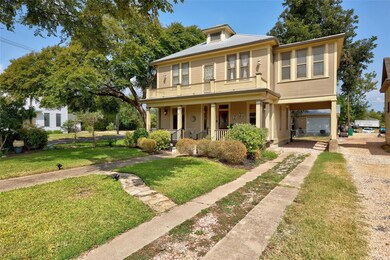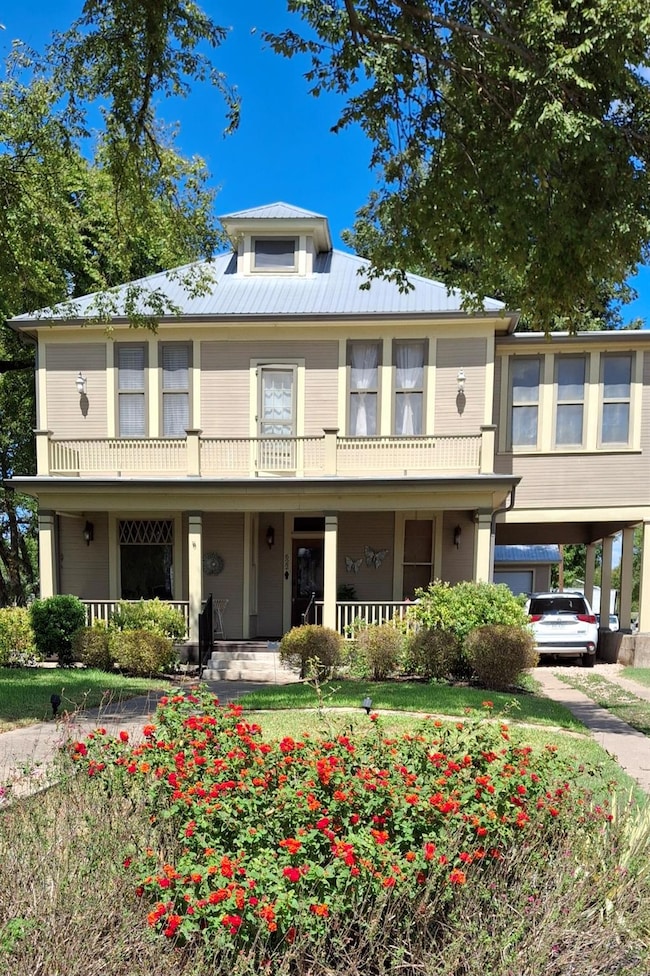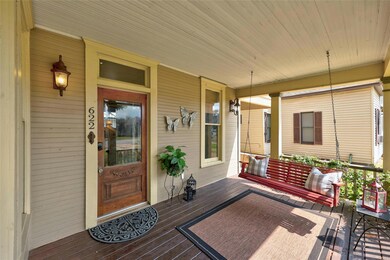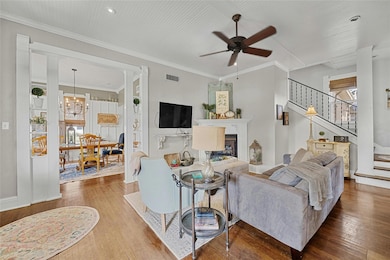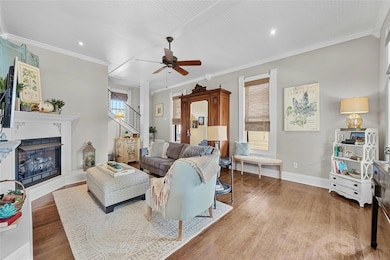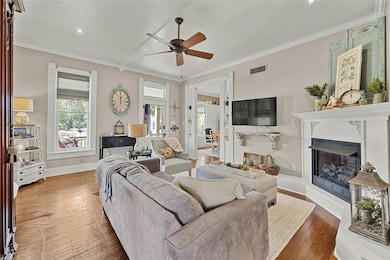
622 W 7th St Taylor, TX 76574
Estimated payment $3,922/month
Highlights
- Second Kitchen
- City View
- Mature Trees
- Legacy Early College High School Rated 9+
- Built-In Refrigerator
- Conservatory Room
About This Home
Motivated Seller! Assumable <3% Loan on this stately two story home, with porches front and back, an old growth canopy of oaks, pecans, and other foliage, a balcony, porte cochere, and detached garage accessible from alley. A surprise entertaining area opens onto the back patio, with a full kitchen, and half bath. Two single garages flank this area. If you love to entertain, this could be the house for you. Inside, there are other surprises. A sunroom sits above the porte cochere, a butler's staircase reminds of yesteryear, and so many other architectural design touches. This is an amazing home inside and out.
Listing Agent
Keller Williams Realty Lone St Brokerage Phone: (512) 569-7272 License #0557721 Listed on: 04/07/2025

Home Details
Home Type
- Single Family
Est. Annual Taxes
- $8,966
Year Built
- Built in 1920
Lot Details
- 9,583 Sq Ft Lot
- South Facing Home
- Wrought Iron Fence
- Landscaped
- Corner Lot
- Level Lot
- Sprinkler System
- Mature Trees
- Back Yard Fenced and Front Yard
- Historic Home
Parking
- 2 Car Garage
- Attached Carport
- Alley Access
Property Views
- City
- Neighborhood
Home Design
- Slab Foundation
- Frame Construction
- Blown-In Insulation
- Composition Roof
- Wood Siding
- ICAT Recessed Lighting
- HardiePlank Type
Interior Spaces
- 2,784 Sq Ft Home
- 2-Story Property
- Built-In Features
- Bookcases
- Historic or Period Millwork
- Woodwork
- Crown Molding
- Beamed Ceilings
- High Ceiling
- Ceiling Fan
- Recessed Lighting
- Chandelier
- Gas Log Fireplace
- Wood Frame Window
- Window Screens
- Great Room with Fireplace
- Multiple Living Areas
- Dining Room
- Conservatory Room
Kitchen
- Second Kitchen
- Built-In Electric Oven
- Free-Standing Gas Range
- Range Hood
- <<microwave>>
- Built-In Refrigerator
- Plumbed For Ice Maker
- Dishwasher
- Kitchen Island
- Granite Countertops
- Laminate Countertops
- Disposal
Flooring
- Wood
- Carpet
- Linoleum
- Laminate
- Vinyl
Bedrooms and Bathrooms
- 4 Bedrooms | 1 Main Level Bedroom
- Walk-In Closet
- Soaking Tub
Home Security
- Security Lights
- Carbon Monoxide Detectors
- Fire and Smoke Detector
Accessible Home Design
- Accessible Washer and Dryer
- Walker Accessible Stairs
- Accessible Entrance
Outdoor Features
- Balcony
- Covered patio or porch
- Outbuilding
Schools
- Naomi Pasemann Elementary School
- Taylor Middle School
- Taylor High School
Utilities
- Central Heating and Cooling System
- Vented Exhaust Fan
- Heating System Uses Natural Gas
- Natural Gas Connected
- High Speed Internet
- Phone Available
- Cable TV Available
Community Details
- No Home Owners Association
- Doak Add Subdivision
Listing and Financial Details
- Assessor Parcel Number 130410023100000
- Tax Block 23
Map
Home Values in the Area
Average Home Value in this Area
Tax History
| Year | Tax Paid | Tax Assessment Tax Assessment Total Assessment is a certain percentage of the fair market value that is determined by local assessors to be the total taxable value of land and additions on the property. | Land | Improvement |
|---|---|---|---|---|
| 2024 | $7,789 | $425,359 | $82,991 | $342,368 |
| 2023 | $7,354 | $401,498 | $0 | $0 |
| 2022 | $8,495 | $364,998 | $0 | $0 |
| 2021 | $8,930 | $331,816 | $27,000 | $304,816 |
| 2020 | $6,822 | $247,500 | $17,902 | $303,402 |
| 2019 | $6,338 | $225,000 | $18,900 | $206,100 |
| 2018 | $6,065 | $229,289 | $13,500 | $306,551 |
| 2017 | $5,386 | $188,954 | $13,500 | $234,646 |
| 2016 | $4,950 | $171,776 | $13,500 | $198,341 |
| 2015 | $3,686 | $156,160 | $13,500 | $154,002 |
| 2014 | $3,686 | $141,964 | $0 | $0 |
Property History
| Date | Event | Price | Change | Sq Ft Price |
|---|---|---|---|---|
| 05/09/2025 05/09/25 | Price Changed | $574,900 | -1.7% | $207 / Sq Ft |
| 04/07/2025 04/07/25 | For Sale | $585,000 | +46.6% | $210 / Sq Ft |
| 12/03/2020 12/03/20 | Sold | -- | -- | -- |
| 10/29/2020 10/29/20 | Pending | -- | -- | -- |
| 10/19/2020 10/19/20 | Price Changed | $399,000 | -3.9% | $157 / Sq Ft |
| 09/30/2020 09/30/20 | Price Changed | $415,000 | -2.4% | $164 / Sq Ft |
| 09/04/2020 09/04/20 | For Sale | $425,000 | -- | $168 / Sq Ft |
Purchase History
| Date | Type | Sale Price | Title Company |
|---|---|---|---|
| Vendors Lien | -- | Longhorn Title Co Inc | |
| Gift Deed | -- | None Available |
Mortgage History
| Date | Status | Loan Amount | Loan Type |
|---|---|---|---|
| Open | $170,000 | New Conventional | |
| Previous Owner | $73,447 | Commercial | |
| Previous Owner | $100,000 | Credit Line Revolving |
Similar Homes in Taylor, TX
Source: Unlock MLS (Austin Board of REALTORS®)
MLS Number: 6835963
APN: R016482
- 616 W 7th St
- 600 Kimbro St
- 702 W 6th St Unit C
- 724 W 8th St
- 700 W 6th St Unit D
- 917 W 6th St
- 1009 Kimbro St
- 1005 Cecelia St
- 1207 Lexington St
- 1223 Cecelia St
- 809 Vance St
- 314 Fowzer St Unit A
- 114 W 7th St Unit 6
- 1209 Vance St
- 1209 Vance St Unit 24
- 1209 Vance St Unit 14
- 715 Porter St Unit 3
- 715 Porter St Unit 2
- 715 Porter St Unit 1
- 619 Washburn St Unit 4
