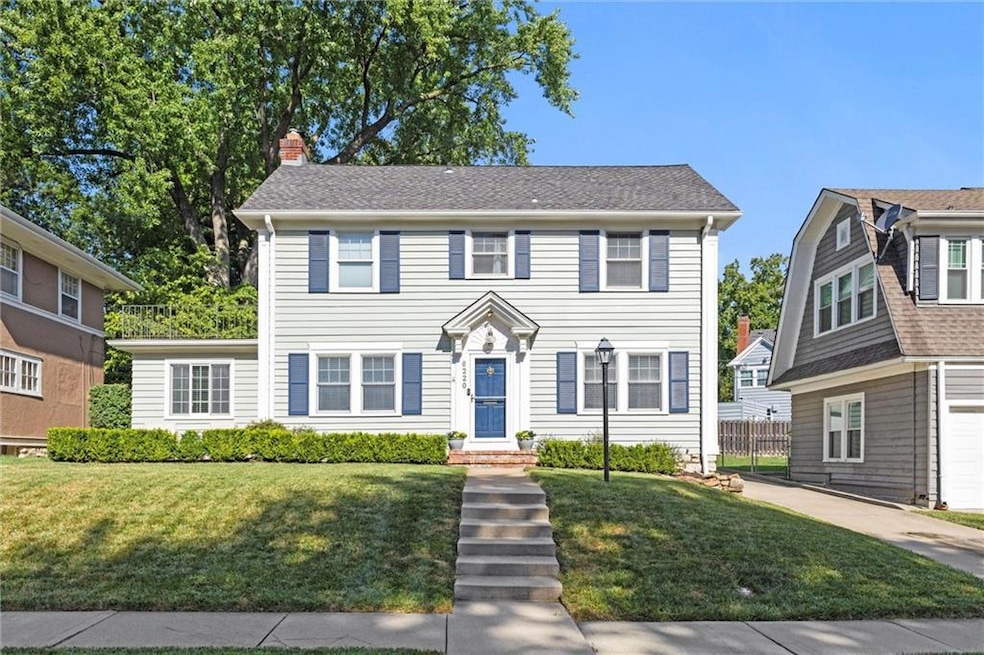6220 Valley Rd Kansas City, MO 64113
Greenway Fields NeighborhoodEstimated payment $3,828/month
Highlights
- Traditional Architecture
- Home Office
- 2 Car Detached Garage
- Wood Flooring
- Formal Dining Room
- 2-minute walk to Piazzetta Greenway Fields Park
About This Home
Situated on one of the most sought after streets in Brookside, this classic colonial offers a perfect blend of modern comfort and charm. The center hall layout features light filled rooms and bonus living spaces, including a playroom/den on the first level and an 2nd story office. The heart of the home is the beautifully appointed kitchen, featuring granite countertops, an island, ample storage, and easy access to the fenced in yard. Adjacent, the dining area flows seamlessly into a cozy living room, perfect for gatherings or simply unwinding after a long day. One of the standout features of this home is its private access to a serene pocket park. This unique amenity provides a peaceful outdoor retreat right at your doorstep, offering a perfect spot for leisurely walks or enjoying some quiet time in nature. The bedrooms are generously sized, providing comfortable accommodations for everyone, while the primary suite offers a private haven with its ensuite bathroom. Outside, the property's charm continues with a lovely yard that offers plenty of space for gardening or outdoor play. Located in a friendly neighborhood with easy access to local amenities, this home truly offers a wonderful lifestyle.
Co-Listing Agent
Compass Realty Group Brokerage Phone: 816-280-2773 License #2016017088
Home Details
Home Type
- Single Family
Est. Annual Taxes
- $7,013
Year Built
- Built in 1923
Lot Details
- 7,212 Sq Ft Lot
- Side Green Space
- East Facing Home
- Wood Fence
Parking
- 2 Car Detached Garage
- Inside Entrance
Home Design
- Traditional Architecture
- Frame Construction
- Composition Roof
Interior Spaces
- 2,222 Sq Ft Home
- 2-Story Property
- Ceiling Fan
- Thermal Windows
- Family Room Downstairs
- Living Room with Fireplace
- Formal Dining Room
- Home Office
- Wood Flooring
Kitchen
- Eat-In Kitchen
- Kitchen Island
Bedrooms and Bathrooms
- 3 Bedrooms
Basement
- Sump Pump
- Stone or Rock in Basement
- Laundry in Basement
Schools
- Hale Cook Elementary School
Additional Features
- Playground
- Forced Air Zoned Heating and Cooling System
Community Details
- Property has a Home Owners Association
- Wornall Manor Association
- Wornall Manor Subdivision
Listing and Financial Details
- Exclusions: Fireplace
- Assessor Parcel Number 47-310-26-18-00-0-00-000
- $0 special tax assessment
Map
Home Values in the Area
Average Home Value in this Area
Tax History
| Year | Tax Paid | Tax Assessment Tax Assessment Total Assessment is a certain percentage of the fair market value that is determined by local assessors to be the total taxable value of land and additions on the property. | Land | Improvement |
|---|---|---|---|---|
| 2024 | $7,013 | $86,830 | $31,614 | $55,216 |
| 2023 | $6,948 | $86,830 | $13,805 | $73,025 |
| 2022 | $5,962 | $68,590 | $32,236 | $36,354 |
| 2021 | $5,783 | $68,590 | $32,236 | $36,354 |
| 2020 | $5,477 | $64,050 | $32,236 | $31,814 |
| 2019 | $5,367 | $64,050 | $32,236 | $31,814 |
| 2018 | $5,027 | $61,141 | $11,326 | $49,815 |
| 2017 | $5,027 | $61,141 | $11,326 | $49,815 |
| 2016 | $4,912 | $59,609 | $12,093 | $47,516 |
| 2014 | $4,830 | $58,440 | $11,856 | $46,584 |
Property History
| Date | Event | Price | Change | Sq Ft Price |
|---|---|---|---|---|
| 09/04/2025 09/04/25 | Pending | -- | -- | -- |
| 09/03/2025 09/03/25 | For Sale | $600,000 | +30.7% | $270 / Sq Ft |
| 01/22/2018 01/22/18 | Sold | -- | -- | -- |
| 12/03/2017 12/03/17 | Pending | -- | -- | -- |
| 11/16/2017 11/16/17 | For Sale | $459,000 | -- | $207 / Sq Ft |
Purchase History
| Date | Type | Sale Price | Title Company |
|---|---|---|---|
| Warranty Deed | -- | Chicago Title Co | |
| Warranty Deed | -- | Chicago |
Mortgage History
| Date | Status | Loan Amount | Loan Type |
|---|---|---|---|
| Open | $60,000 | Credit Line Revolving | |
| Open | $173,777 | New Conventional | |
| Closed | $175,000 | New Conventional | |
| Previous Owner | $37,200 | Credit Line Revolving | |
| Previous Owner | $300,800 | New Conventional |
Source: Heartland MLS
MLS Number: 2571012
APN: 47-310-26-18-00-0-00-000
- 6201 Summit St
- 436 W 61st Terrace
- 636 W 61st St
- 618 W 60th Terrace
- 141 W 61st Terrace
- 609 W 59 Terrace
- 617 W 59th Terrace
- 333 W Meyer Blvd Unit 1007
- 333 W Meyer Blvd Unit 212
- 6142 Brookside Blvd
- 6020 Central St
- 6033 Central St
- 1200 W 60th Terrace
- 6034 Brookside Blvd
- 6435 Wyandotte St
- 625 W 66th Terrace
- 1219 W 64th Terrace
- 5801 Ward Pkwy
- 114 W 65th Terrace
- 416 W 67th St







