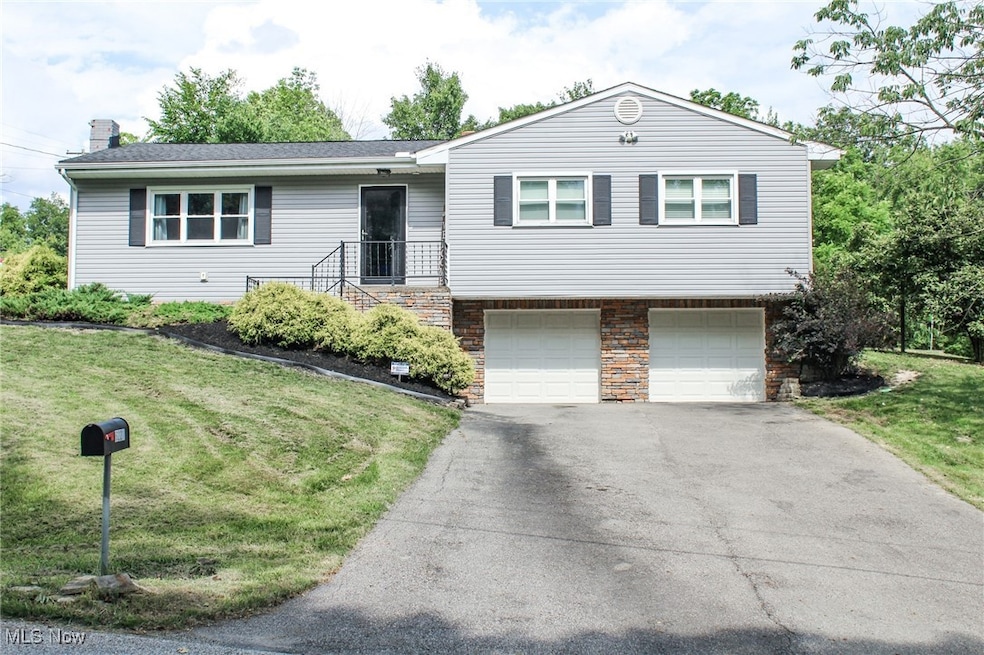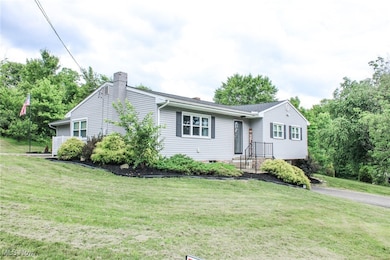
6221 Gault Rd Canfield, OH 44406
Highlights
- Spa
- 1 Fireplace
- No HOA
- Western Reserve Elementary School Rated A-
- Corner Lot
- Porch
About This Home
As of August 2025Stunning 3 bedroom, 2 full bath home situated on over half an acre in Western Reserve School District. The one story floor plan features a spacious, open concept with large rooms. The updated kitchen boasts a center island and pantry, plus all appliances stay. Unique family room has doors leading to the beautiful patio with hot tub, overlooking the sizable yard with invisible fence and storage shed. Two car attached garage with 2 double driveways, basement access and nook for generator hookup. The partially finished rec room in the full basement is nearly completed - just add your personal touch. New hot water tank.
Last Agent to Sell the Property
Cocca Real Estate II Brokerage Email: 330-758-9904, tcoccakay@coccarealestate.com License #2019002795 Listed on: 07/01/2025
Home Details
Home Type
- Single Family
Est. Annual Taxes
- $2,678
Year Built
- Built in 1970
Lot Details
- 0.6 Acre Lot
- Property has an invisible fence for dogs
- Corner Lot
- Irregular Lot
Parking
- 2 Car Attached Garage
- Garage Door Opener
Home Design
- Fiberglass Roof
- Asphalt Roof
- Vinyl Siding
Interior Spaces
- 1,838 Sq Ft Home
- 1-Story Property
- 1 Fireplace
- Partially Finished Basement
Kitchen
- Range
- Microwave
- Dishwasher
Bedrooms and Bathrooms
- 3 Main Level Bedrooms
- 2 Full Bathrooms
Laundry
- Dryer
- Washer
Outdoor Features
- Spa
- Patio
- Porch
Utilities
- Forced Air Heating and Cooling System
- Heat Pump System
- Septic Tank
Community Details
- No Home Owners Association
Listing and Financial Details
- Assessor Parcel Number 23-033-0-066.00-0
Ownership History
Purchase Details
Home Financials for this Owner
Home Financials are based on the most recent Mortgage that was taken out on this home.Purchase Details
Home Financials for this Owner
Home Financials are based on the most recent Mortgage that was taken out on this home.Purchase Details
Home Financials for this Owner
Home Financials are based on the most recent Mortgage that was taken out on this home.Purchase Details
Home Financials for this Owner
Home Financials are based on the most recent Mortgage that was taken out on this home.Purchase Details
Purchase Details
Purchase Details
Purchase Details
Purchase Details
Similar Homes in Canfield, OH
Home Values in the Area
Average Home Value in this Area
Purchase History
| Date | Type | Sale Price | Title Company |
|---|---|---|---|
| Warranty Deed | $184,400 | None Available | |
| No Value Available | -- | -- | |
| Warranty Deed | $162,000 | None Available | |
| Limited Warranty Deed | -- | None Available | |
| Sheriffs Deed | $56,000 | None Available | |
| Survivorship Deed | $90,000 | -- | |
| Corporate Deed | $68,000 | -- | |
| Sheriffs Deed | $80,500 | -- | |
| Deed | $70,000 | -- |
Mortgage History
| Date | Status | Loan Amount | Loan Type |
|---|---|---|---|
| Open | $175,152 | New Conventional | |
| Closed | -- | No Value Available | |
| Previous Owner | $18,400 | Commercial | |
| Previous Owner | $68,000 | New Conventional | |
| Previous Owner | $140,000 | Unknown | |
| Previous Owner | $40,000 | Fannie Mae Freddie Mac | |
| Previous Owner | $34,000 | Unknown |
Property History
| Date | Event | Price | Change | Sq Ft Price |
|---|---|---|---|---|
| 08/19/2025 08/19/25 | Sold | $279,900 | -1.4% | $152 / Sq Ft |
| 07/26/2025 07/26/25 | Pending | -- | -- | -- |
| 07/21/2025 07/21/25 | Price Changed | $283,900 | -1.8% | $154 / Sq Ft |
| 07/01/2025 07/01/25 | For Sale | $289,000 | +56.8% | $157 / Sq Ft |
| 12/21/2020 12/21/20 | Sold | $184,370 | +3.0% | $100 / Sq Ft |
| 11/22/2020 11/22/20 | Pending | -- | -- | -- |
| 11/16/2020 11/16/20 | For Sale | $179,000 | +10.5% | $97 / Sq Ft |
| 09/25/2018 09/25/18 | Sold | $162,000 | +1.3% | $88 / Sq Ft |
| 08/10/2018 08/10/18 | Pending | -- | -- | -- |
| 08/09/2018 08/09/18 | For Sale | $159,900 | +271.9% | $87 / Sq Ft |
| 01/21/2014 01/21/14 | Sold | $43,000 | -33.7% | $23 / Sq Ft |
| 12/12/2013 12/12/13 | Pending | -- | -- | -- |
| 09/27/2013 09/27/13 | For Sale | $64,900 | -- | $35 / Sq Ft |
Tax History Compared to Growth
Tax History
| Year | Tax Paid | Tax Assessment Tax Assessment Total Assessment is a certain percentage of the fair market value that is determined by local assessors to be the total taxable value of land and additions on the property. | Land | Improvement |
|---|---|---|---|---|
| 2024 | $2,678 | $57,430 | $5,940 | $51,490 |
| 2023 | $2,665 | $57,430 | $5,940 | $51,490 |
| 2022 | $2,576 | $48,040 | $5,550 | $42,490 |
| 2021 | $2,325 | $48,040 | $5,550 | $42,490 |
| 2020 | $2,349 | $48,040 | $5,550 | $42,490 |
| 2019 | $2,067 | $39,280 | $5,550 | $33,730 |
| 2018 | $2,064 | $39,280 | $5,550 | $33,730 |
| 2017 | $2,061 | $39,280 | $5,550 | $33,730 |
| 2016 | $1,844 | $34,830 | $5,550 | $29,280 |
| 2015 | $1,797 | $34,830 | $5,550 | $29,280 |
| 2014 | $1,848 | $34,830 | $5,550 | $29,280 |
| 2013 | $1,773 | $34,830 | $5,550 | $29,280 |
Agents Affiliated with this Home
-
Kristin Frasco

Seller's Agent in 2025
Kristin Frasco
Cocca Real Estate II
(330) 727-6819
11 Total Sales
-
Ray Griggy

Buyer's Agent in 2025
Ray Griggy
Keller Williams Chervenic Rlty
(330) 518-6311
308 Total Sales
-
Demetrius Ison
D
Buyer Co-Listing Agent in 2025
Demetrius Ison
Keller Williams Chervenic Rlty
(330) 518-6640
5 Total Sales
-
Kimberly Sauerwein

Seller's Agent in 2020
Kimberly Sauerwein
CENTURY 21 Lakeside Realty
(330) 506-0921
35 Total Sales
-
T
Seller's Agent in 2018
Tiffany Mayorga
Deleted Agent
-
Traci Hardy

Buyer's Agent in 2018
Traci Hardy
Burgan Real Estate
(330) 502-8687
153 Total Sales
Map
Source: MLS Now
MLS Number: 5131315
APN: 23-033-0-066.00-0
- 10364 Leffingwell Rd
- 7436 Crory Rd
- 11276 Diehl Lake Dr
- 7515 N Palmyra Rd
- 6120 Century Blvd
- 18 Hunters Woods Blvd Unit C
- 0 W Western Reserve Rd Unit 5118887
- Lot 5 W Western Reserve Rd
- Lot 4 W Western Reserve Rd
- Lot 3 W Western Reserve Rd
- Lot 2 W Western Reserve Rd
- 9 Hunters Woods Blvd Unit B
- 0 W Western Reserve Rd Unit 4502803
- 4290 Nicolina Way
- 8075 Meadowood Dr
- 7850 Meadowood Dr
- 10787 W Western Reserve Rd
- 8040 Briarwood Ct
- 191 Saybrook Dr
- 8020 Briarwood Ct






