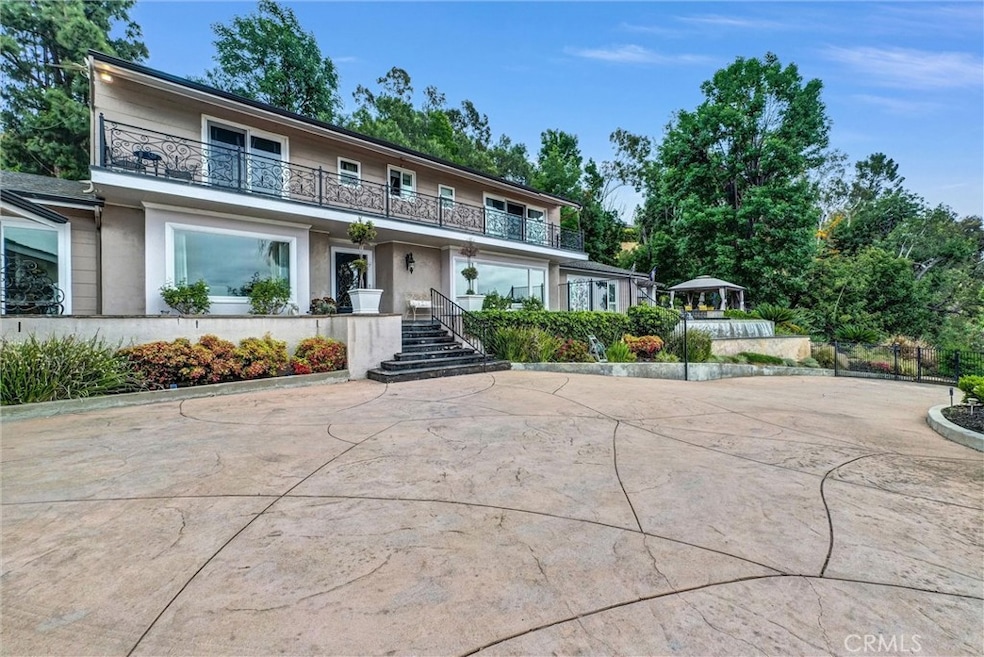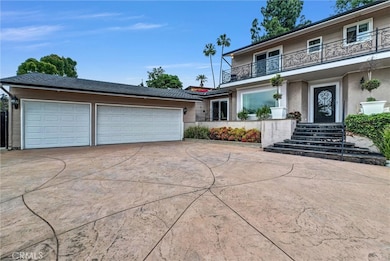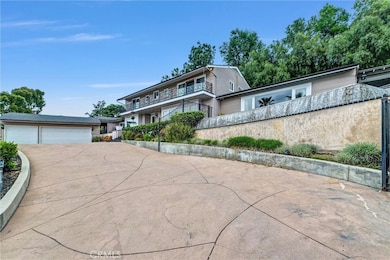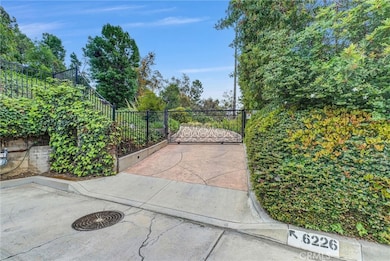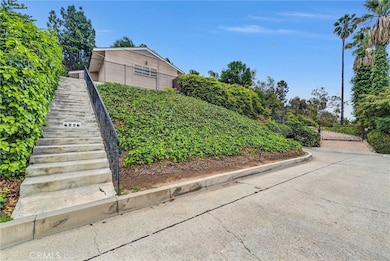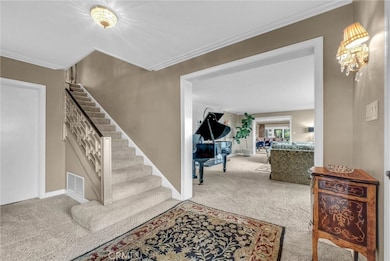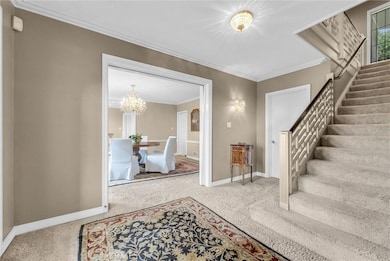
6226 Stanford Way Whittier, CA 90601
Hadley Hills NeighborhoodEstimated payment $11,401/month
Highlights
- Infinity Pool
- All Bedrooms Downstairs
- Maid or Guest Quarters
- View of Catalina
- 0.49 Acre Lot
- Property is near a park
About This Home
VIEWS VIEWS STUNNING VIEWS. VIEWS THAT RANGE FROM THE HOLLYWOOD SIGN, DODGERS STADIUM, DOWNTOWN LOS ANGELES, CENTURY CITY, SIGNAL HILL, LONG BEACH, PALOS VERDES, ST. VINCENT THOMAS BRIDGE AND EVEN CATALINA ISLAND. TRULY A ONCE IN A LIFETIME DO NOT LET IT PASS YOU BY. LITERALLY NESTLED IN THE PRESTIGIOUS HISTORIC WHITTIER AREA IS THIS BEAUTIFUL AND VERY PRIVATE SIX BEDROOM FOUR BATH GEM. SITUATED AT THE END OF A CULDESAC IS THIS ENTERTAINERS DELIGHT AND JUST WALKING DISTANCE TO HISTORIC UPTOWN WHITTIER. LARGE AND UNOBSTRUCTED PICTURESQE WINDOWS INVITE AN ABUNDANCE OF NATURAL LIGHT THAT SHOWCASE THE MOST UNBELIEVABLY BEAUTIFUL VIEWS. VIEWS FROM EVERY ROOM SO IMPRESSIVE YOU WILL NEVER WANT TO LEAVE HOME IT FEELS LIKE YOUR ON VACAY EVERY DAY OF YOUR LIFE. BEAUTIFUL SHONBECK SCONCES AND CHADELIER. SO PEACEFUL, TRANQUIL, SERENE AND QUIET. PRIVATE ELECTRIC GATE ENTRANCE WITH INTERCOM SYSTEM. LARGE JUCUZZI WITH AN INFINITY POOL THAT OVERFLOWS INTO THE SHIMMERING VISTAS BEYOND. HUMONGOUS BALCONY TO ENJOY THE CLEAR EVENING SUNSETS AND MORNING SUNRISES. TWO FIREPLACES AND A THREE CAR GARAGE. TONS OF STORAGE. THIS HOME IS BEYOND IMPRESSIVE IT IS STUNNING AND GORGEOUS AND "OH" DID I MENTION THE SUNSETS.
Listing Agent
Platinum Home Realty Brokerage Phone: 562-824-5465 License #01012542 Listed on: 05/05/2025
Home Details
Home Type
- Single Family
Est. Annual Taxes
- $12,623
Year Built
- Built in 1951
Lot Details
- 0.49 Acre Lot
- Cul-De-Sac
- Secluded Lot
- Front and Back Yard Sprinklers
- Lawn
- Back Yard
- Property is zoned WHR1YY
Parking
- 3 Car Attached Garage
- Parking Available
- Three Garage Doors
- Automatic Gate
Property Views
- Catalina
- Panoramic
- City Lights
- Hills
- Neighborhood
Home Design
- Patio Home
Interior Spaces
- 4,132 Sq Ft Home
- 2-Story Property
- Bar
- Crown Molding
- Recessed Lighting
- Drapes & Rods
- Sliding Doors
- Entrance Foyer
- Family Room with Fireplace
- Living Room with Fireplace
- Storage
- Laundry Room
- Utility Basement
Kitchen
- Kitchenette
- Gas Oven
- Six Burner Stove
- Gas Range
- Range Hood
- Dishwasher
- Granite Countertops
Bedrooms and Bathrooms
- 6 Bedrooms | 1 Main Level Bedroom
- All Bedrooms Down
- All Upper Level Bedrooms
- Maid or Guest Quarters
- 4 Full Bathrooms
- Granite Bathroom Countertops
- Bidet
- Dual Sinks
- Hydromassage or Jetted Bathtub
- Bathtub with Shower
- Walk-in Shower
- Closet In Bathroom
Accessible Home Design
- Grab Bar In Bathroom
- Doors are 32 inches wide or more
Pool
- Infinity Pool
- In Ground Spa
- Waterfall Pool Feature
- Permits for Pool
Outdoor Features
- Balcony
Location
- Property is near a park
- Property is near public transit
Utilities
- Zoned Heating and Cooling
- Water Softener
Listing and Financial Details
- Tax Lot 6
- Tax Tract Number 14189
- Assessor Parcel Number 8137007004
- Seller Considering Concessions
Community Details
Overview
- No Home Owners Association
- Foothills
Recreation
- Hiking Trails
- Bike Trail
Map
Home Values in the Area
Average Home Value in this Area
Tax History
| Year | Tax Paid | Tax Assessment Tax Assessment Total Assessment is a certain percentage of the fair market value that is determined by local assessors to be the total taxable value of land and additions on the property. | Land | Improvement |
|---|---|---|---|---|
| 2024 | $12,623 | $1,011,324 | $557,560 | $453,764 |
| 2023 | $12,350 | $991,495 | $546,628 | $444,867 |
| 2022 | $12,041 | $972,055 | $535,910 | $436,145 |
| 2021 | $11,775 | $952,996 | $525,402 | $427,594 |
| 2019 | $11,551 | $924,731 | $509,819 | $414,912 |
| 2018 | $11,169 | $906,600 | $499,823 | $406,777 |
| 2016 | $10,721 | $871,397 | $480,415 | $390,982 |
| 2015 | $10,483 | $858,309 | $473,199 | $385,110 |
| 2014 | $10,313 | $841,497 | $463,930 | $377,567 |
Property History
| Date | Event | Price | Change | Sq Ft Price |
|---|---|---|---|---|
| 06/04/2025 06/04/25 | For Sale | $1,950,000 | 0.0% | $472 / Sq Ft |
| 06/03/2025 06/03/25 | Off Market | $1,950,000 | -- | -- |
| 05/05/2025 05/05/25 | For Sale | $1,950,000 | -- | $472 / Sq Ft |
Purchase History
| Date | Type | Sale Price | Title Company |
|---|---|---|---|
| Grant Deed | $675,000 | Fidelity Long Beach | |
| Grant Deed | -- | First American Title Co |
Mortgage History
| Date | Status | Loan Amount | Loan Type |
|---|---|---|---|
| Open | $348,000 | Credit Line Revolving | |
| Open | $552,000 | Negative Amortization | |
| Previous Owner | $540,000 | Negative Amortization | |
| Previous Owner | $200,000 | No Value Available |
Similar Homes in Whittier, CA
Source: California Regional Multiple Listing Service (CRMLS)
MLS Number: PW25098659
APN: 8137-007-004
- 6285 Hill Ave
- 6202 Friends Ave
- 6670 Cozy Wood Ct
- 5811 Alta Ave
- 13681 Decliff Dr
- 6723 Hillside Ln
- 6769 Hillside Ln
- 5807 Washington Ave
- 7013 Hillside Ln
- 13875 Philadelphia St
- 6217 Greenleaf Ave
- 7032 Washington Ave
- 6333 Milton Ave
- 7052 Bright Ave
- 13751 Penn St
- 5830 Newlin Ave
- 13733 Franklin St
- 13517 Franklin St
- 13624 Franklin St
- 7339 College Ave
- 13433 Camilla St
- 6325 Alta Ave
- 6231 Friends Ave
- 6546 Painter Ave
- 6233 Washington Ave
- 6257 Comstock Ave
- 6335 Comstock Ave
- 6230 Milton Ave Unit A
- 6230 Milton Ave Unit A
- 7052 Friends Ave
- 5844 Newlin Ave
- 13632 Penn St Unit H
- 12424 Broadway Ave
- 6727 Pickering Ave Unit 6
- 13708 Via Del Palma Ave
- 6747 Pickering Ave Unit C
- 6747 Pickering Ave Unit B
- 6747 Pickering Ave Unit A
- 6749 Pickering Ave Unit B
- 6749 Pickering Ave Unit A
