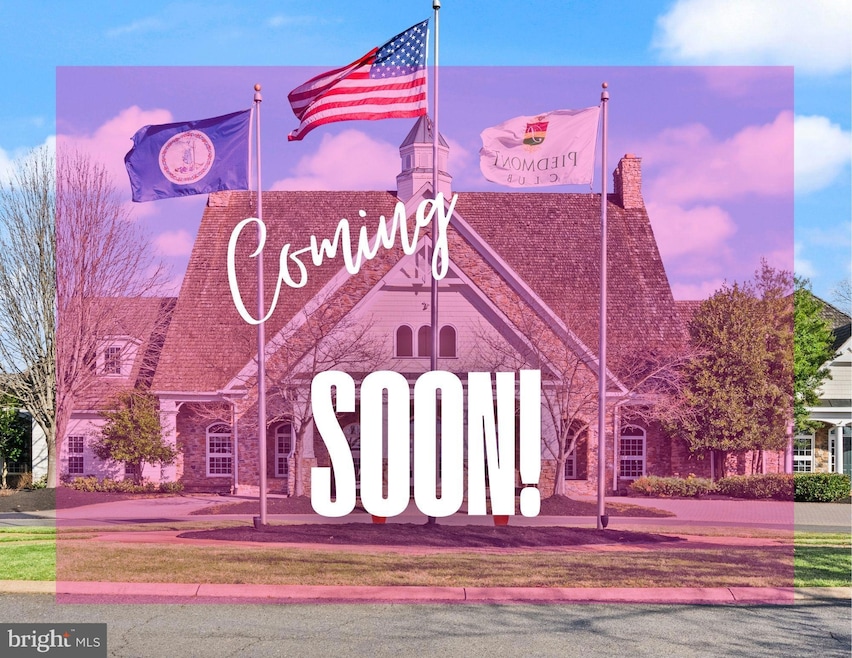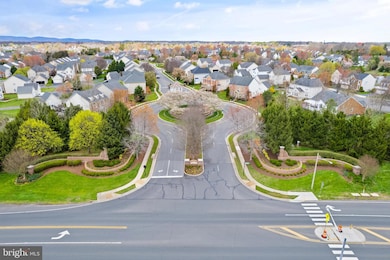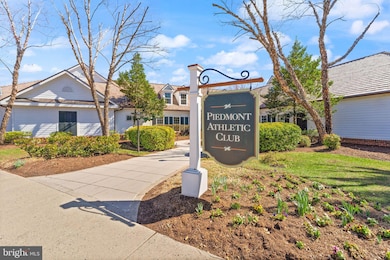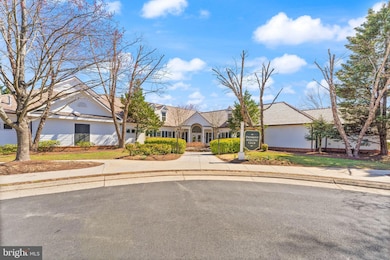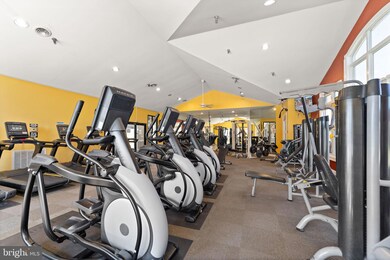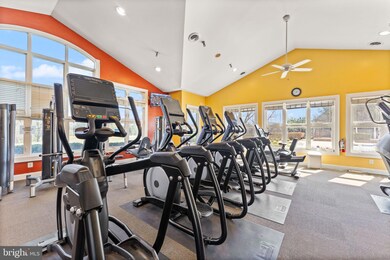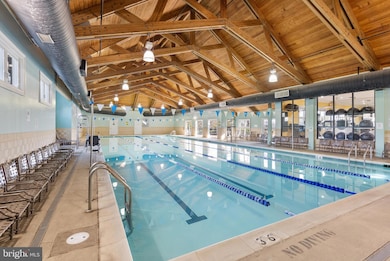
6228 Conklin Way Haymarket, VA 20169
Piedmont NeighborhoodEstimated payment $4,111/month
Highlights
- Gourmet Kitchen
- Open Floorplan
- Wood Flooring
- Mountain View Elementary School Rated A-
- Colonial Architecture
- 1 Fireplace
About This Home
Interior Professional Photos Coming Soon Patience pays off and if you have been waiting to find THE ideal townhouse in one of the most HIGHLY COVETED communities in all of Western Prince William County, THIS.IS.IT!!!
This EXPANDED Clermont Model by Beazar Homes has been lovingly maintained by its original owner and is now hitting the market with multiple high end updates for their next owner to enjoy. This is the one you've been waiting for! 6228 Conklin Way is a rare gem in the heart of PIEDMONT, a PREMIER gated golf course community —and it’s listed by the agent who consistently brings you the best homes in the neighborhood!
This stunning townhome shines with a 3-level rear bump-out, giving you extra space where it matters most. The GOURMET KITCHEN, fully renovated just two years ago, is ready for your favorite meals and gatherings. Major upgrades are already done for you: Lennox HVAC (2025), water heater (2021), and roof (2018)— GLEAMING HARDWOOD floors in the main level, VAULTED CEILINGS in the upper level, a large PRIMARY SUITE with a very spacious attached bathroom with a roomy soak-in tub, DOUBLE VANITIES, and a mega WALK-IN CLOSET to keep all your treasures. The finished basement offers the space for unwinding, with lots of NATURAL LIGHT, a rough-in for an extra half bath, and a walkout to the beautiful patio for your zen moments to read or meditate. This one is truly MOVE-IN READY so all you have to do is start living the good life!
Enjoy morning coffee or evening sunsets on your LARGE DECK, overlooking open green space and the neighborhood playground—perfect for peaceful views and added privacy.
Living in Piedmont means more than just a beautiful home—it’s a RESORT LIFESTYLE: 18-hole championship GOLF COURSE designed by Tom Fazio, three SWIMMING POOLS (including one indoor), FITNESS CENTER with a dedicated receptionist and scheduled classes lead by certified instructors, TENNIS COURTS, walking trails, MULTIPLE PLAYGROUND AREAS, beautiful ponds to soften the landscape, and 24/7 gated security. It’s no wonder homes here go quickly—and this one will be no exception.
Don’t wait—homes like this don’t last, especially when they’re priced right and perfectly located. Book your showings soon —before someone else beats you to it!
Townhouse Details
Home Type
- Townhome
Est. Annual Taxes
- $5,404
Year Built
- Built in 2002
Lot Details
- 1,803 Sq Ft Lot
- East Facing Home
HOA Fees
- $199 Monthly HOA Fees
Parking
- 1 Car Attached Garage
- 2 Driveway Spaces
- Front Facing Garage
- Parking Lot
Home Design
- Colonial Architecture
- Brick Exterior Construction
- Architectural Shingle Roof
- Vinyl Siding
- Concrete Perimeter Foundation
Interior Spaces
- Property has 3 Levels
- Open Floorplan
- Crown Molding
- Ceiling height of 9 feet or more
- 1 Fireplace
- Window Treatments
- Combination Dining and Living Room
Kitchen
- Gourmet Kitchen
- Breakfast Area or Nook
- Kitchen Island
- Upgraded Countertops
Flooring
- Wood
- Carpet
- Ceramic Tile
Bedrooms and Bathrooms
- 3 Bedrooms
- En-Suite Bathroom
- Walk-In Closet
- Soaking Tub
- Walk-in Shower
Finished Basement
- Basement Fills Entire Space Under The House
- Interior and Exterior Basement Entry
- Garage Access
- Rough-In Basement Bathroom
- Basement Windows
Utilities
- 90% Forced Air Heating and Cooling System
- Natural Gas Water Heater
Listing and Financial Details
- Coming Soon on 8/7/25
- Tax Lot 69
- Assessor Parcel Number 7398-34-7400
Community Details
Overview
- Piedmont HOA
- Piedmont Subdivision
- Property Manager
Recreation
- Community Pool
Map
Home Values in the Area
Average Home Value in this Area
Tax History
| Year | Tax Paid | Tax Assessment Tax Assessment Total Assessment is a certain percentage of the fair market value that is determined by local assessors to be the total taxable value of land and additions on the property. | Land | Improvement |
|---|---|---|---|---|
| 2024 | $5,301 | $533,000 | $149,000 | $384,000 |
| 2023 | $5,104 | $490,500 | $134,800 | $355,700 |
| 2022 | $5,109 | $452,600 | $129,000 | $323,600 |
| 2021 | $4,777 | $391,200 | $106,500 | $284,700 |
| 2020 | $5,764 | $371,900 | $97,700 | $274,200 |
| 2019 | $5,546 | $357,800 | $97,700 | $260,100 |
| 2018 | $4,130 | $342,000 | $91,500 | $250,500 |
| 2017 | $3,889 | $314,600 | $90,500 | $224,100 |
| 2016 | $4,017 | $328,400 | $100,400 | $228,000 |
| 2015 | $4,023 | $328,400 | $100,400 | $228,000 |
| 2014 | $4,023 | $321,900 | $100,400 | $221,500 |
Purchase History
| Date | Type | Sale Price | Title Company |
|---|---|---|---|
| Deed | $236,775 | -- |
Mortgage History
| Date | Status | Loan Amount | Loan Type |
|---|---|---|---|
| Open | $218,500 | Stand Alone Refi Refinance Of Original Loan | |
| Closed | $10,000 | Unknown | |
| Closed | $246,700 | New Conventional | |
| Closed | $189,400 | No Value Available |
Similar Homes in Haymarket, VA
Source: Bright MLS
MLS Number: VAPW2098878
APN: 7398-34-7400
- 6167 Myradale Way
- 14401 Chalfont Dr
- 5438 Sherman Oaks Ct
- 14501 Guilford Ridge Rd
- 14608 Turara Ct
- 13541 Piedmont Vista Dr
- 18257 Camdenhurst Dr
- 18246 Camdenhurst Dr
- 6702 Selbourne Ln
- 6160 Popes Creek Place
- 18008 Densworth Mews
- 6413 Morven Park Ln
- 18009 Densworth Mews
- 14517 Chamberry Cir
- 6076 Popes Creek Place
- 14109 Snickersville Dr
- 14494 Chamberry Cir
- 6238 Chancellorsville Dr
- 14313 Broughton Place
- 6688 Roderick Loop
- 6001 Alderdale Place
- 6310 Cullen Place
- 13868 Piedmont Vista Dr
- 5836 Brandon Hill Loop
- 6182 Toledo Place
- 18209 Camdenhurst Dr
- 18119 Camdenhurst Dr
- 6004 Abernethy Ln
- 16056 Sheringham Way
- 14201 Hunters Run Way
- 14186 Hunters Run Way
- 6601 Stourcliffe Ln
- 14304 Fallsmere Cir
- 6866 Witton Cir
- 15015 Danube Way
- 14299 Newbern Loop
- 6939 Stanwick Square
- 6810 General Lafayette Way
- 15000 Gossom Manor Place
- 6715 Karter Robinson Dr
