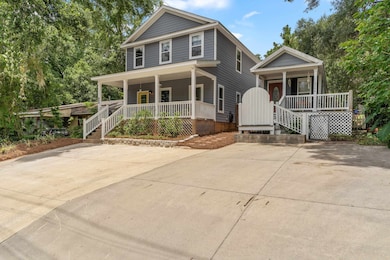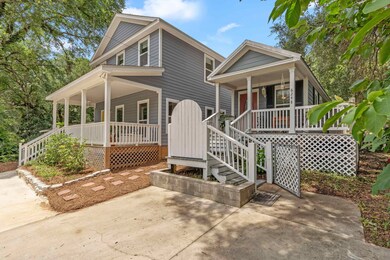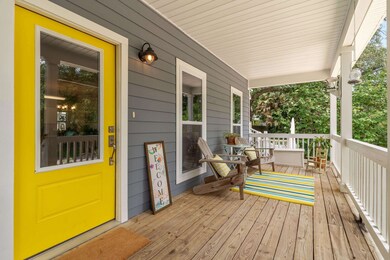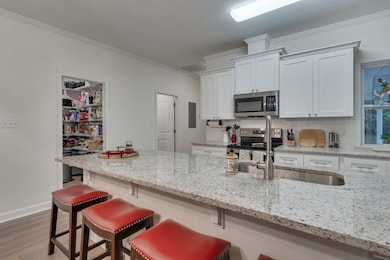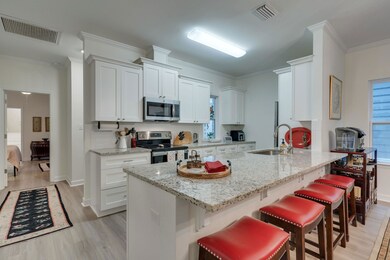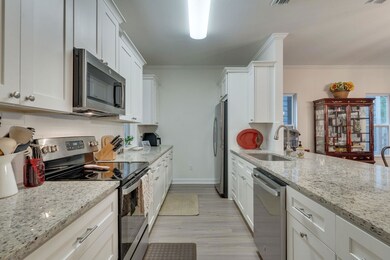
624 W 7th Ave Tallahassee, FL 32303
Levy Park NeighborhoodEstimated payment $4,094/month
Highlights
- New Construction
- Craftsman Architecture
- High Ceiling
- Leon High School Rated A
- Deck
- Covered patio or porch
About This Home
Welcome to your dream property—a beautifully crafted new construction (2023) main home paired with a charming one-bedroom, one-bath tiny home in the vibrant Levy Park neighborhood and just minutes from downtown, FSU, the Capitol, and the vibrant Midtown dining and shopping district. The main home features 4 spacious bedrooms and 3.5 bathrooms, including two ensuite bedrooms—one on the main level and one upstairs—perfect for flexible living arrangements. Step inside to soaring 9-foot ceilings, elegant granite countertops, sleek stainless steel appliances, a large walk-in pantry, and convenient indoor laundry. Enjoy relaxing mornings on the welcoming front porch, unwind on the back patio after a long day and stay toasty in the cooler months in front of the gas fireplace in the living room. The detached tiny home is ideal as a guest house, home office, or income-producing rental. Complete with a kitchen with granite counters, a large sink and dishwasher, full bath, laundry and private entrance, it’s ready to generate immediate returns and is leased through March 2026 for $1025 a month. Additional features include a powered storage shed with a window A/C unit, perfect for a workshop or extra storage. A home warranty and termite bond provide added peace of mind for homeowners and investors alike. Properties similar to the main house rent for $3800 a month. Whether you're looking for a multi-generational living setup, a primary residence with rental income, or a turn-key investment, this property checks every box. Schedule your private tour today and explore all the possibilities this unique property offers!
Home Details
Home Type
- Single Family
Est. Annual Taxes
- $5,592
Year Built
- Built in 2023 | New Construction
Lot Details
- 6,534 Sq Ft Lot
Parking
- Driveway
Home Design
- Craftsman Architecture
- Cottage
Interior Spaces
- 2,575 Sq Ft Home
- 2-Story Property
- High Ceiling
- Gas Fireplace
- Utility Room
- Washer
Kitchen
- <<OvenToken>>
- Range<<rangeHoodToken>>
- <<microwave>>
- Ice Maker
- Dishwasher
- Disposal
Flooring
- Tile
- Vinyl
Bedrooms and Bathrooms
- 5 Bedrooms
- Walk-In Closet
- Garden Bath
Outdoor Features
- Deck
- Covered patio or porch
Schools
- Ruediger Elementary School
- Raa Middle School
- Leon High School
Utilities
- Central Heating and Cooling System
- Water Softener
Community Details
- Oakdale Subdivision
Listing and Financial Details
- Home warranty included in the sale of the property
- Legal Lot and Block 12 / A
- Assessor Parcel Number 12073-21-25-70- A-012-0
Map
Home Values in the Area
Average Home Value in this Area
Tax History
| Year | Tax Paid | Tax Assessment Tax Assessment Total Assessment is a certain percentage of the fair market value that is determined by local assessors to be the total taxable value of land and additions on the property. | Land | Improvement |
|---|---|---|---|---|
| 2024 | $5,592 | $372,774 | -- | -- |
| 2023 | $379 | $44,595 | $0 | $0 |
| 2022 | $344 | $43,296 | $0 | $0 |
| 2021 | $327 | $42,035 | $0 | $0 |
| 2020 | $311 | $41,455 | $0 | $0 |
| 2019 | $297 | $40,523 | $0 | $0 |
| 2018 | $285 | $39,767 | $0 | $0 |
| 2017 | $272 | $38,949 | $0 | $0 |
| 2016 | $757 | $38,214 | $0 | $0 |
| 2015 | $359 | $37,862 | $0 | $0 |
| 2014 | $359 | $18,000 | $0 | $0 |
Property History
| Date | Event | Price | Change | Sq Ft Price |
|---|---|---|---|---|
| 06/12/2025 06/12/25 | For Sale | $655,000 | -- | $254 / Sq Ft |
Purchase History
| Date | Type | Sale Price | Title Company |
|---|---|---|---|
| Quit Claim Deed | -- | Attorney | |
| Special Warranty Deed | $26,000 | Advantage Title Group Llc | |
| Warranty Deed | $12,000 | None Available | |
| Warranty Deed | $37,000 | -- | |
| Warranty Deed | $62,000 | -- | |
| Warranty Deed | $38,000 | -- |
Mortgage History
| Date | Status | Loan Amount | Loan Type |
|---|---|---|---|
| Open | $60,000 | Credit Line Revolving | |
| Previous Owner | $55,800 | No Value Available | |
| Previous Owner | $46,000 | No Value Available |
Similar Homes in Tallahassee, FL
Source: Capital Area Technology & REALTOR® Services (Tallahassee Board of REALTORS®)
MLS Number: 387253
APN: 21-25-70-00A-012.0
- 624 W 7th Ave Unit 1 and 2
- 1324 Branch St
- 1404 Jackson St
- 604 W 6th Ave
- xxxx Jackson St
- 1336 Gibbs Dr
- 1517 Branch St
- 1530 Yancey St
- 437 W 7th Ave
- 1425 Milton St
- 1308 Gibbs Dr
- 730 W 7th Ave
- 1601 Jackson St
- 00 Farley Ln W 10th Ave
- 1303 Old Bainbridge Rd
- 317 W 9th Ave
- 1408 N Bronough St Unit 1
- 1256 N Bronough St
- 1252 N Bronough St
- 618 Dover St
- 629 Dart St
- 706 Monticello Dr Unit REAR
- 1609 N Martin Luther King Junior Blvd
- 1217 N Martin Luther King Junior Blvd
- 214 W 8th Ave
- 1243 N Bronough St
- 1235 N Bronough St
- 524 W Tharpe St
- 1714 Hall Dr
- 1433 N Adams St
- 124 W 4th Ave Unit 2
- 805 Old Bainbridge Rd
- 802 Old Bainbridge Rd
- 725 Dover St
- 844 Dent St
- 433 W Brevard St
- 448 W Georgia St
- 712 W Brevard St
- 626 W Georgia St Unit B
- 726 W Georgia St Unit 1

