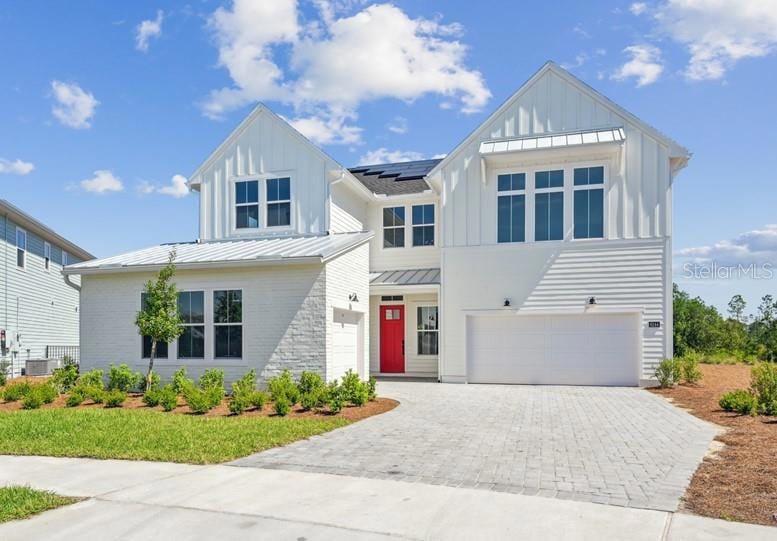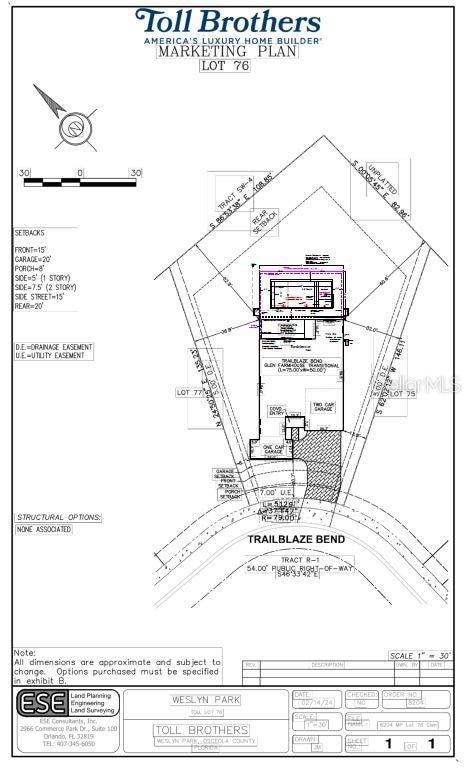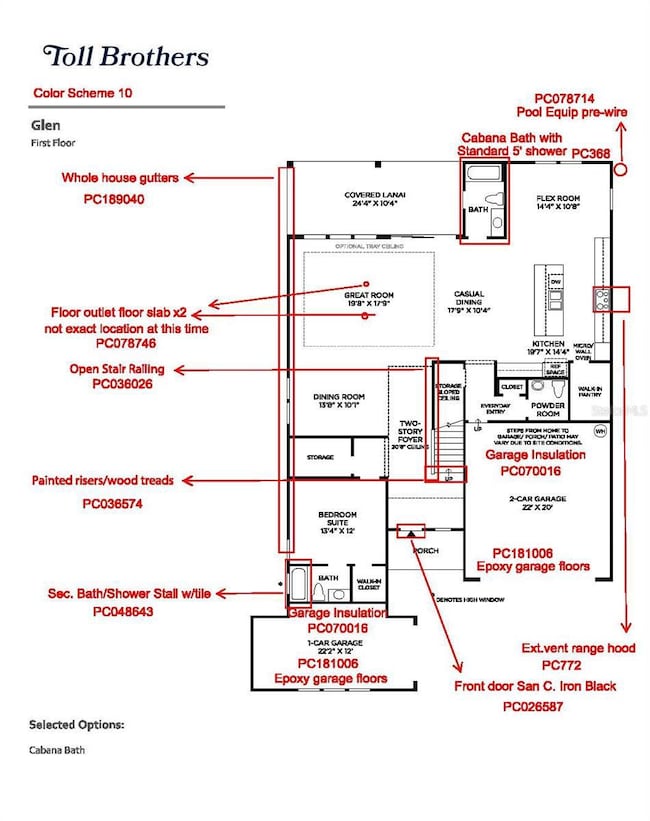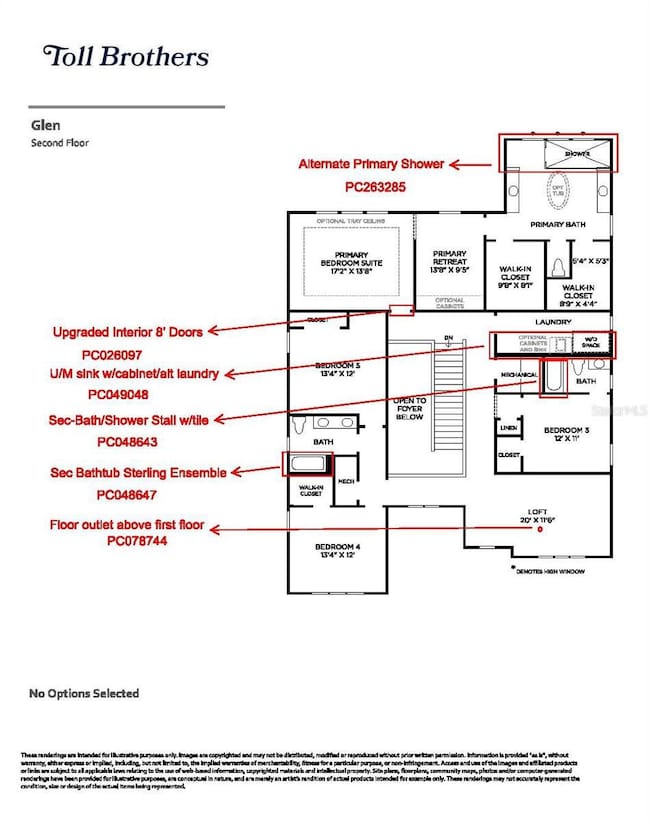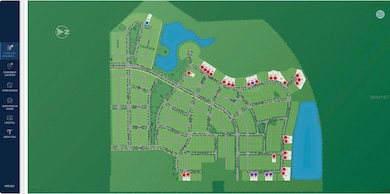
6244 Trailblaze Bend St. Cloud, FL 34771
Estimated payment $6,401/month
Highlights
- Screened Pool
- Solar Power System
- Open Floorplan
- New Construction
- View of Trees or Woods
- Loft
About This Home
Welcome to The Glen, our largest floor plan in Weslyn Park, with square footage over 4,000 SF of living area! This home is also sitting on one of the largest lots in the community and backs to conservation, affording a beautiful, peaceful view from the screened pool and immense backyard. The primary bedroom plus three additional bedrooms are on the 2nd floor of the Glen, with a lovely guest suite on the first floor. This home has ample space for the entire family, with a generous loft and primary bedroom retreat located on the 2nd floor. Completed just in time for your buyers to start enjoying the summer!
Listing Agent
ORLANDO TBI REALTY LLC Brokerage Phone: 407-345-6000 License #571635 Listed on: 03/21/2025
Co-Listing Agent
ORLANDO TBI REALTY LLC Brokerage Phone: 407-345-6000 License #554993
Home Details
Home Type
- Single Family
Est. Annual Taxes
- $2,810
Year Built
- Built in 2025 | New Construction
Lot Details
- 0.39 Acre Lot
- Southwest Facing Home
- Metered Sprinkler System
- Property is zoned PUD
HOA Fees
- $181 Monthly HOA Fees
Parking
- 3 Car Attached Garage
Property Views
- Woods
- Park or Greenbelt
Home Design
- Bi-Level Home
- Slab Foundation
- Frame Construction
- Shingle Roof
Interior Spaces
- 4,042 Sq Ft Home
- Open Floorplan
- Tray Ceiling
- Sliding Doors
- Great Room
- Family Room Off Kitchen
- Dining Room
- Home Office
- Loft
- Bonus Room
- Laundry Room
Kitchen
- Dinette
- Built-In Oven
- Cooktop with Range Hood
- Microwave
- Dishwasher
- Solid Surface Countertops
- Disposal
Flooring
- Carpet
- Luxury Vinyl Tile
Bedrooms and Bathrooms
- 5 Bedrooms
- Primary Bedroom Upstairs
- Walk-In Closet
Eco-Friendly Details
- Solar Power System
- Solar owned by seller
Pool
- Screened Pool
- In Ground Pool
- Heated Spa
- In Ground Spa
- Gunite Pool
- Fence Around Pool
Outdoor Features
- Exterior Lighting
- Rain Gutters
Schools
- Voyager K-8 Elementary And Middle School
- Gateway High School
Utilities
- Forced Air Zoned Heating and Cooling System
- Underground Utilities
- Electric Water Heater
- Phone Available
- Cable TV Available
Community Details
- Artemis Lifestyles Association, Phone Number (407) 725-4830
- Weslyn Park In Sunbridge Subdivision
Listing and Financial Details
- Visit Down Payment Resource Website
- Tax Lot 0076
- Assessor Parcel Number 02-25-31-0000-0000-7600
- $2,400 per year additional tax assessments
Map
Home Values in the Area
Average Home Value in this Area
Property History
| Date | Event | Price | Change | Sq Ft Price |
|---|---|---|---|---|
| 05/21/2025 05/21/25 | Price Changed | $1,127,995 | -12.6% | $279 / Sq Ft |
| 03/21/2025 03/21/25 | For Sale | $1,289,995 | -- | $319 / Sq Ft |
Similar Homes in the area
Source: Stellar MLS
MLS Number: O6291945
- 6232 Trailblaze Bend
- 6225 Trailblaze Bend
- 3105 Expedition Dr
- 3108 Expedition Dr
- 6208 Trailblaze Bend
- 3150 Voyager Ave
- 3083 Prospect Trail
- 3106 Voyager Ave
- 6616 Quest St
- 6615 Quest St
- 6612 Quest St
- 6608 Quest St
- 3026 Prospect Trail
- 6723 Sherpa Trail
- 2952 Garden Trail Bend
- 6439 Trailblaze Bend
- 6476 Barnstorm Way
- 2980 Embark Trail
- 6480 Barnstorm Way
- 3158 Voyager Ave
- 6518 Winding Pathway Unit B
- 3068 Voyager Ave
- 6467 Trailblaze Bend
- 6526 Barnstorm Way
- 2982 Scout St
- 6493 Cyrils Dr
- 2928 Voyager Ave
- 2905 Voyager Ave
- 6444 Rover Way
- 6121 Blue Pond Way
- 11939 Sunsail Ave
- 11963 Sunsail Ave
- 14518 Bray Rd
- 2897 Sunridge Lp
- 2759 Sunnyvale St
- 2739 Sunkissed Dr
- 2730 Sunkissed Dr
- 2778 Sunkissed Dr
- 5636 Quiet Palm Loop
