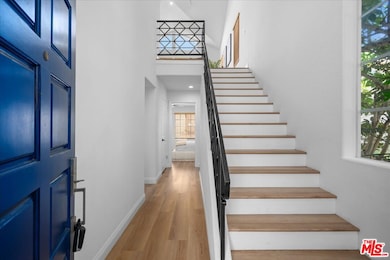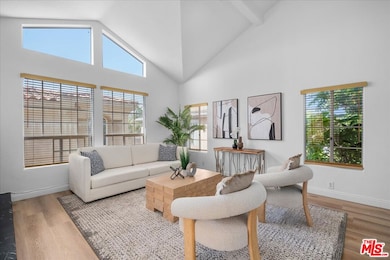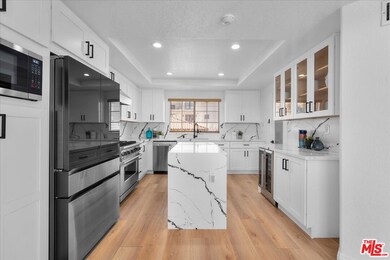
625 9th St Hermosa Beach, CA 90254
Estimated payment $13,909/month
Highlights
- All Bedrooms Downstairs
- City Lights View
- Living Room with Fireplace
- Hermosa Valley Elementary School Rated A
- Contemporary Architecture
- Quartz Countertops
About This Home
Experience luxury living in this breathtaking multi-level townhome located in the heart of Hermosa Beach. With 3 outdoor decks that include stunning ocean view peeks, this home invites you to enjoy the beach city lifestyle. With wood flooring throughout, the lower level features an expansive primary suite with a walk-in closet, an en-suite bathroom highlighting dual LED vanity mirrors with Smart touch buttons, a separate shower and soaking tub and a balcony. This level also includes two additional spacious bedrooms and a full bathroom. The middle level boasts an open-concept floorplan with a sunlit living room complete with vaulted ceilings and a fireplace. The kitchen is a chef's dream with quartz countertops, center island, stainless steel appliances, a wine fridge and pantry. Double doors in the adjacent dining area open to the second patio, perfect for entertaining. The top level showcases a loft/office with access to the third outdoor deck. The garage, with direct access into the home, hosts a sizable laundry area with ample storage space and brand new Samsung washer and dryer. This townhome is conveniently located across the street from the Green Belt, and is just minutes away from the best that Hermosa Beach has to offer. Don't miss out on this exceptional opportunity to live in one of California's most coveted beach cities.
Townhouse Details
Home Type
- Townhome
Est. Annual Taxes
- $22,541
Year Built
- Built in 1989 | Remodeled
Lot Details
- 5,413 Sq Ft Lot
- West Facing Home
HOA Fees
- $400 Monthly HOA Fees
Parking
- 2 Car Garage
- 1 Carport Space
Property Views
- City Lights
- Peek-A-Boo
- Park or Greenbelt
Home Design
- Contemporary Architecture
Interior Spaces
- 2,279 Sq Ft Home
- 3-Story Property
- Living Room with Fireplace
- Dining Area
- Laminate Flooring
Kitchen
- Gas Oven
- Gas Cooktop
- <<microwave>>
- Dishwasher
- Kitchen Island
- Quartz Countertops
Bedrooms and Bathrooms
- 3 Bedrooms
- All Bedrooms Down
- Walk-In Closet
- Remodeled Bathroom
- Double Vanity
- <<tubWithShowerToken>>
Laundry
- Laundry Room
- Dryer
- Washer
Utilities
- Central Heating
Listing and Financial Details
- Assessor Parcel Number 4187-027-031
Community Details
Overview
- Association fees include building and grounds, maintenance paid
- 3 Units
Pet Policy
- Call for details about the types of pets allowed
Map
Home Values in the Area
Average Home Value in this Area
Tax History
| Year | Tax Paid | Tax Assessment Tax Assessment Total Assessment is a certain percentage of the fair market value that is determined by local assessors to be the total taxable value of land and additions on the property. | Land | Improvement |
|---|---|---|---|---|
| 2024 | $22,541 | $2,080,800 | $1,664,640 | $416,160 |
| 2023 | $22,076 | $2,040,000 | $1,632,000 | $408,000 |
| 2022 | $7,861 | $705,065 | $462,583 | $242,482 |
| 2021 | $7,739 | $691,241 | $453,513 | $237,728 |
| 2020 | $7,693 | $684,154 | $448,863 | $235,291 |
| 2019 | $7,537 | $670,740 | $440,062 | $230,678 |
| 2018 | $7,283 | $657,589 | $431,434 | $226,155 |
| 2016 | $6,908 | $632,056 | $414,682 | $217,374 |
| 2015 | $6,777 | $622,563 | $408,454 | $214,109 |
| 2014 | $6,539 | $610,368 | $400,453 | $209,915 |
Property History
| Date | Event | Price | Change | Sq Ft Price |
|---|---|---|---|---|
| 06/30/2025 06/30/25 | Pending | -- | -- | -- |
| 04/25/2025 04/25/25 | Price Changed | $2,100,000 | -4.5% | $921 / Sq Ft |
| 04/11/2025 04/11/25 | For Sale | $2,199,000 | -- | $965 / Sq Ft |
Purchase History
| Date | Type | Sale Price | Title Company |
|---|---|---|---|
| Interfamily Deed Transfer | -- | Unisource | |
| Interfamily Deed Transfer | -- | Unisource | |
| Interfamily Deed Transfer | -- | None Available | |
| Interfamily Deed Transfer | -- | None Available | |
| Interfamily Deed Transfer | -- | Nextitle | |
| Interfamily Deed Transfer | -- | Nextitle | |
| Interfamily Deed Transfer | -- | None Available | |
| Interfamily Deed Transfer | -- | None Available | |
| Gift Deed | -- | -- | |
| Grant Deed | $475,000 | Lawyers Title | |
| Interfamily Deed Transfer | -- | South Coast Title | |
| Quit Claim Deed | -- | -- |
Mortgage History
| Date | Status | Loan Amount | Loan Type |
|---|---|---|---|
| Open | $508,500 | New Conventional | |
| Previous Owner | $545,000 | New Conventional | |
| Previous Owner | $327,200 | New Conventional | |
| Previous Owner | $336,088 | New Conventional | |
| Previous Owner | $300,000 | Credit Line Revolving | |
| Previous Owner | $150,000 | Credit Line Revolving | |
| Previous Owner | $362,500 | Unknown | |
| Previous Owner | $75,000 | Credit Line Revolving | |
| Previous Owner | $380,000 | No Value Available | |
| Previous Owner | $350,600 | No Value Available |
About the Listing Agent

Charles brings over 18 years of unwavering commitment to the real estate realm, specializing in the vibrant markets of the Westside, Los Angeles, and South Bay areas. Far beyond a mere transactional agent, Charles is your trusted partner for life in the real estate journey.
Your Partner for Life: With Charles, it's not just about buying or selling a property; it's about forging enduring relationships. As your agent for life, Charles is dedicated to understanding your evolving needs and
Charles' Other Listings
Source: The MLS
MLS Number: 25523845
APN: 4187-027-031
- 619 10th St Unit 1
- 710 11th St Unit 3
- 615 11th St
- 802 Bard St
- 854 Cypress Ave
- 1100 Cypress Ave
- 867 Aubrey Ct Unit 1
- 1204 Monterey Blvd
- 710 5th St
- 726 5th St
- 1026 8th St
- 1074 7th St Unit 2
- 305 Ardmore Ave
- 1600 Ardmore Ave Unit 229
- 1600 Ardmore Ave Unit 411
- 1600 Ardmore Ave Unit 320
- 1116 7th St
- 1120 9th St
- 1145 8th St
- 81 Pier Ave





