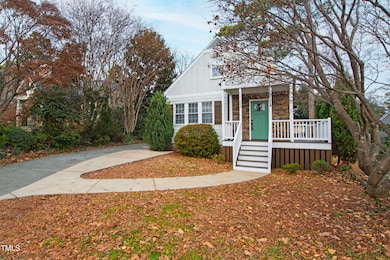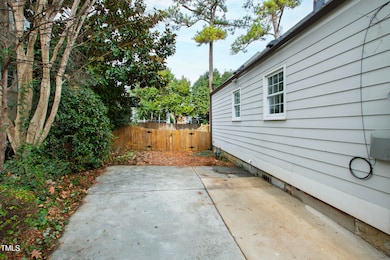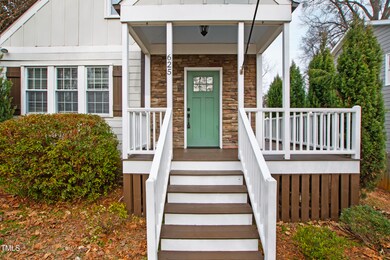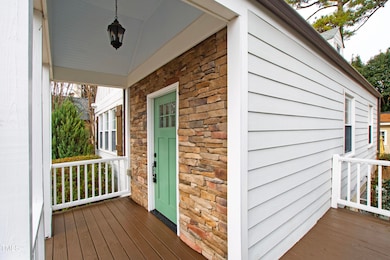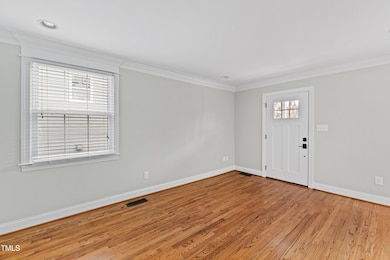
625 New Rd Raleigh, NC 27608
Georgetown NeighborhoodEstimated payment $3,752/month
Total Views
1,042
2
Beds
2
Baths
1,123
Sq Ft
$530
Price per Sq Ft
Highlights
- Open Floorplan
- Traditional Architecture
- Main Floor Primary Bedroom
- Underwood Magnet Elementary School Rated A
- Wood Flooring
- Granite Countertops
About This Home
REALLY NICE AND READY TO MOVE INTO!!!
HARDWOODS....UPDATED KITCHEN AND BATHS...FIRST FLOOR OWNERS SUITE WITH A WALK-IN CLOSET AND BUILT-IN DESK... SECOND FLOOR BEDROOM IS HUGE -LARGE ENOUGH FOR AN OFFICE ALSO... NEW DECKS ON THE MAIN LEVEL AND OFF THE PRIMARY BEDROOM...DETACHED 16' X 16' BUILDING WITH A/C FOR AN OFFICE OR HOBBY ROOM..
Home Details
Home Type
- Single Family
Est. Annual Taxes
- $5,591
Year Built
- Built in 1948
Lot Details
- 6,970 Sq Ft Lot
- Lot Dimensions are 40x106x78x100
- Cul-De-Sac
- South Facing Home
- Gated Home
- Wood Fence
- Back Yard Fenced
- Open Lot
- Property is zoned R-10
Home Design
- Traditional Architecture
- Cottage
- Brick or Stone Mason
- Brick Foundation
- Combination Foundation
- Block Foundation
- Shingle Roof
- Architectural Shingle Roof
- Lead Paint Disclosure
- Stone
Interior Spaces
- 1,123 Sq Ft Home
- 2-Story Property
- Open Floorplan
- Ceiling Fan
- Family Room
- Combination Dining and Living Room
- Workshop
Kitchen
- <<OvenToken>>
- Free-Standing Electric Range
- Range Hood
- Dishwasher
- Granite Countertops
- Disposal
Flooring
- Wood
- Carpet
- Vinyl
Bedrooms and Bathrooms
- 2 Bedrooms
- Primary Bedroom on Main
- Walk-In Closet
- 2 Full Bathrooms
Laundry
- Laundry on main level
- Stacked Washer and Dryer
Parking
- 2 Parking Spaces
- 2 Open Parking Spaces
Outdoor Features
- Fire Pit
- Outdoor Storage
Schools
- Underwood Elementary School
- Oberlin Middle School
- Broughton High School
Utilities
- Forced Air Heating and Cooling System
- Heating System Uses Natural Gas
- Electric Water Heater
- Cable TV Available
Community Details
- No Home Owners Association
- Georgetown Subdivision
Listing and Financial Details
- Assessor Parcel Number 1704988634
Map
Create a Home Valuation Report for This Property
The Home Valuation Report is an in-depth analysis detailing your home's value as well as a comparison with similar homes in the area
Home Values in the Area
Average Home Value in this Area
Tax History
| Year | Tax Paid | Tax Assessment Tax Assessment Total Assessment is a certain percentage of the fair market value that is determined by local assessors to be the total taxable value of land and additions on the property. | Land | Improvement |
|---|---|---|---|---|
| 2024 | $5,592 | $641,554 | $500,000 | $141,554 |
| 2023 | $4,498 | $410,783 | $305,000 | $105,783 |
| 2022 | $4,179 | $410,783 | $305,000 | $105,783 |
| 2021 | $2,410 | $410,783 | $305,000 | $105,783 |
| 2020 | $3,944 | $410,783 | $305,000 | $105,783 |
| 2019 | $3,547 | $304,359 | $195,000 | $109,359 |
| 2018 | $0 | $304,359 | $195,000 | $109,359 |
| 2017 | $0 | $304,359 | $195,000 | $109,359 |
| 2016 | $3,121 | $304,359 | $195,000 | $109,359 |
| 2015 | $2,812 | $269,609 | $165,240 | $104,369 |
| 2014 | -- | $269,609 | $165,240 | $104,369 |
Source: Public Records
Property History
| Date | Event | Price | Change | Sq Ft Price |
|---|---|---|---|---|
| 06/24/2025 06/24/25 | For Sale | $595,000 | +8.2% | $530 / Sq Ft |
| 12/15/2023 12/15/23 | Off Market | $550,000 | -- | -- |
| 02/10/2022 02/10/22 | Sold | $550,000 | +10.0% | $490 / Sq Ft |
| 01/23/2022 01/23/22 | Pending | -- | -- | -- |
| 01/22/2022 01/22/22 | For Sale | $500,000 | -- | $445 / Sq Ft |
Source: Doorify MLS
Purchase History
| Date | Type | Sale Price | Title Company |
|---|---|---|---|
| Warranty Deed | $550,000 | None Listed On Document | |
| Warranty Deed | $350,000 | None Available | |
| Warranty Deed | $243,000 | None Available | |
| Warranty Deed | $242,000 | None Available |
Source: Public Records
Mortgage History
| Date | Status | Loan Amount | Loan Type |
|---|---|---|---|
| Previous Owner | $280,000 | New Conventional | |
| Previous Owner | $251,019 | VA | |
| Previous Owner | $10,900 | Credit Line Revolving | |
| Previous Owner | $192,000 | Unknown | |
| Previous Owner | $193,600 | Purchase Money Mortgage | |
| Previous Owner | $18,000 | Unknown | |
| Previous Owner | $110,400 | Unknown | |
| Previous Owner | $13,000 | Unknown |
Source: Public Records
Similar Homes in Raleigh, NC
Source: Doorify MLS
MLS Number: 10105257
APN: 1704.08-98-8634-000
Nearby Homes
- 627 New Rd
- 627 Georgetown Rd
- 1806 Pershing Rd
- 1804 Pershing Rd
- 1802 Pershing Rd
- 1800 Pershing Rd
- 1807 Ridley St
- 1811 Ridley St
- 719 E Whitaker Mill Rd
- 715 Kimbrough St
- 604 Mills St
- 1610 Carson St
- 729 Mills St
- 406 E Whitaker Mill Rd
- 729 Mial St
- 1610 Draper View Loop Unit 101
- 1523 Yarborough Park Dr
- 521 Peebles St
- 525 Peebles St
- 616 Fallon Grove Way
- 1519 Carson St
- 2620 Mcneil St
- 2221 Iron Works Dr
- 2113 Fallon Oaks Ct
- 1406 Brookside Dr
- 314 Robin Hood Dr
- 1133 N Blount St
- 1422 Scales St Unit G
- 1422 Scales St Unit C
- 900 Moses Ct
- 900 Moses Ct
- 900 Moses Ct
- 231 Calibre Chase Dr
- 2841 Manorcrest Ct
- 900 E Six Forks Rd
- 720 N Person St Unit 203
- 507 Pace St
- 1040 Wake Towne Dr
- 758 Peakland Place
- 519-523 Wade Ave

