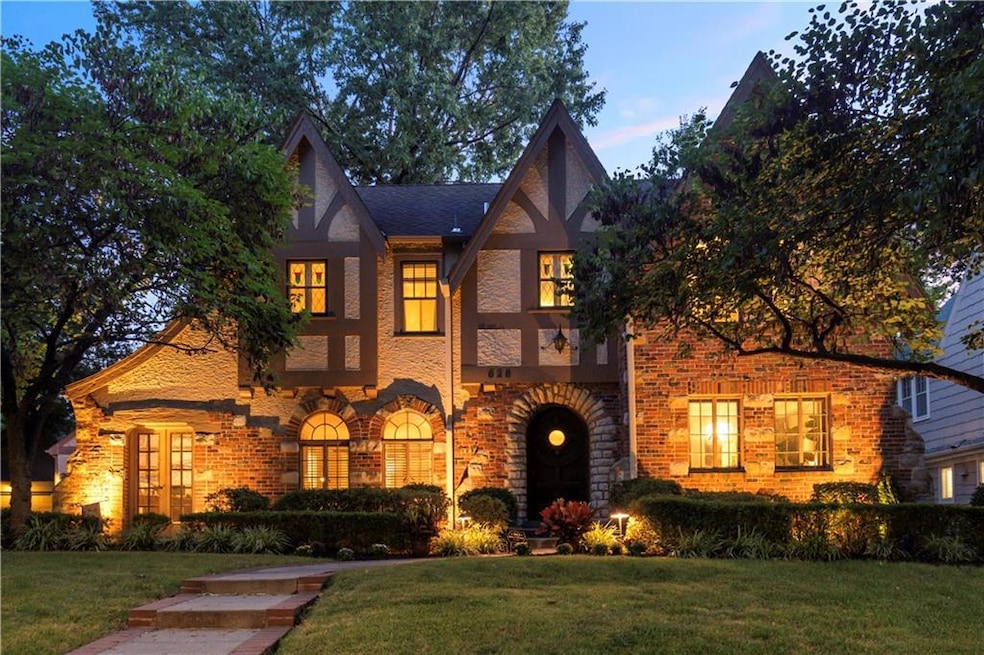
625 W 66th Terrace Kansas City, MO 64113
Armour Fields NeighborhoodEstimated payment $5,851/month
Highlights
- Custom Closet System
- Deck
- Recreation Room
- Viking Appliances
- Living Room with Fireplace
- Wood Flooring
About This Home
English Tudor in the coveted heart of Brookside! This renovated home showcases exceptional attention to detail throughout. The chef's kitchen features a large island with farm sink, Viking appliances (including a gas range) and a butler's pantry. Kitchen flows seamlessly into the hearth room with a stunning stone fireplace. Gorgeous hardwood floors run throughout home. Main floor offers two office spaces, perfect for work-from-home-needs. Upstairs you will find four bedrooms, two full baths and laundry. Lower level is finished with a daylight window, half bath & wine cellar. Outdoor living includes a freshly stained large deck overlooking fenced backyard. Private drive leads to a two-car garage. This home is a MUST SEE!
Listing Agent
ReeceNichols - Leawood Brokerage Phone: 913-515-3005 License #SP00232293 Listed on: 08/11/2025

Home Details
Home Type
- Single Family
Est. Annual Taxes
- $10,047
Year Built
- Built in 1929
Lot Details
- 9,148 Sq Ft Lot
- Privacy Fence
- Wood Fence
- Level Lot
- Sprinkler System
HOA Fees
- $13 Monthly HOA Fees
Parking
- 2 Car Detached Garage
- Garage Door Opener
Home Design
- Tudor Architecture
- Stone Frame
- Composition Roof
- Stucco
Interior Spaces
- 2-Story Property
- Entryway
- Family Room
- Living Room with Fireplace
- 2 Fireplaces
- Formal Dining Room
- Home Office
- Recreation Room
- Home Gym
Kitchen
- Double Oven
- Gas Range
- Dishwasher
- Viking Appliances
- Kitchen Island
- Farmhouse Sink
- Disposal
Flooring
- Wood
- Carpet
- Ceramic Tile
Bedrooms and Bathrooms
- 4 Bedrooms
- Custom Closet System
- Walk-In Closet
- Double Vanity
- Shower Only
Laundry
- Laundry Room
- Laundry on upper level
Finished Basement
- Basement Fills Entire Space Under The House
- Stone or Rock in Basement
Home Security
- Home Security System
- Smart Thermostat
- Fire and Smoke Detector
Outdoor Features
- Deck
- Enclosed Patio or Porch
Utilities
- Forced Air Zoned Heating and Cooling System
- Heating System Uses Natural Gas
Community Details
- Association fees include curbside recycling, trash
- Armour Fields Subdivision
Listing and Financial Details
- Assessor Parcel Number 47-340-22-05-00-0-00-000
- $0 special tax assessment
Map
Home Values in the Area
Average Home Value in this Area
Tax History
| Year | Tax Paid | Tax Assessment Tax Assessment Total Assessment is a certain percentage of the fair market value that is determined by local assessors to be the total taxable value of land and additions on the property. | Land | Improvement |
|---|---|---|---|---|
| 2024 | $10,047 | $127,300 | $30,123 | $97,177 |
| 2023 | $9,952 | $127,300 | $12,988 | $114,312 |
| 2022 | $7,455 | $90,630 | $41,072 | $49,558 |
| 2021 | $7,429 | $90,630 | $41,072 | $49,558 |
| 2020 | $7,524 | $90,640 | $41,072 | $49,568 |
| 2019 | $7,368 | $90,640 | $41,072 | $49,568 |
| 2018 | $7,701 | $96,740 | $36,382 | $60,358 |
| 2017 | $7,701 | $96,740 | $36,382 | $60,358 |
| 2016 | $7,103 | $88,736 | $26,378 | $62,358 |
| 2014 | $6,985 | $86,997 | $25,861 | $61,136 |
Property History
| Date | Event | Price | Change | Sq Ft Price |
|---|---|---|---|---|
| 09/06/2025 09/06/25 | Pending | -- | -- | -- |
| 09/04/2025 09/04/25 | For Sale | $925,000 | +23.3% | $249 / Sq Ft |
| 06/23/2016 06/23/16 | Sold | -- | -- | -- |
| 05/16/2016 05/16/16 | Pending | -- | -- | -- |
| 04/25/2016 04/25/16 | For Sale | $750,000 | -2.0% | $257 / Sq Ft |
| 08/28/2012 08/28/12 | Sold | -- | -- | -- |
| 07/21/2012 07/21/12 | Pending | -- | -- | -- |
| 05/16/2012 05/16/12 | For Sale | $765,000 | -- | $262 / Sq Ft |
Purchase History
| Date | Type | Sale Price | Title Company |
|---|---|---|---|
| Warranty Deed | -- | Kansas City Title | |
| Interfamily Deed Transfer | -- | None Available | |
| Warranty Deed | -- | First American Title | |
| Deed | -- | Ctic | |
| Interfamily Deed Transfer | -- | -- |
Mortgage History
| Date | Status | Loan Amount | Loan Type |
|---|---|---|---|
| Open | $652,500 | Adjustable Rate Mortgage/ARM | |
| Previous Owner | $577,600 | New Conventional | |
| Previous Owner | $344,100 | No Value Available | |
| Previous Owner | $335,320 | Fannie Mae Freddie Mac | |
| Previous Owner | $400,000 | No Value Available |
Similar Homes in Kansas City, MO
Source: Heartland MLS
MLS Number: 2568448
APN: 47-340-22-05-00-0-00-000
- 441 W 67th St
- 619 W 67th Terrace
- 615 W 67th Terrace
- 456 W 68th St
- 416 W 67th St
- 441 W 68th Terrace
- 222 W 68th St
- 207 W 67th Terrace
- 206 W 67th Terrace
- 333 W Meyer Blvd Unit 908
- 333 W Meyer Blvd Unit 212
- 1018 Arno Rd
- 1214 W 67th Terrace
- 114 W 65th Terrace
- 105 W 67th Terrace
- 6641 Linden Rd
- 6844 Edgevale Rd
- 6435 Wyandotte St
- 609 W 70th St
- 7019 Edgevale Rd






