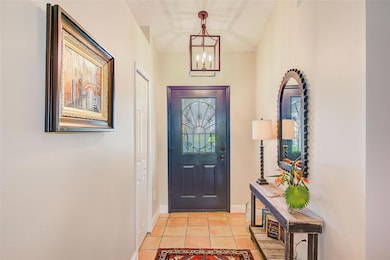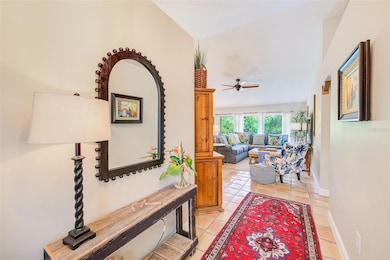
6250 Fairskies Dr New Port Richey, FL 34655
Seven Springs NeighborhoodEstimated payment $3,211/month
Highlights
- Golf Course Community
- Screened Pool
- Open Floorplan
- Fitness Center
- Senior Community
- Clubhouse
About This Home
Under contract-accepting backup offers. Every Inch Custom. Every View Private. Welcome to a One-of-a-Kind Designer Pool Home in Timber Greens.
Overflowing with color, character, and thoughtful upgrades, this 3-bedroom, 2-bath pool home is a showpiece of custom design. Renovated top-to-bottom by a professional interior designer, it blends bold artistic touches with high-quality updates—including a new roof, HVAC system, water heater, and a fully redone pool and patio—all within the last three years.
Step inside to discover hand-laid Spanish tile flooring flowing throughout the home, setting a warm, timeless foundation. The open-concept great room is filled with natural light, framed by conservation views and accented by vibrant, inviting style. The kitchen is a true standout: two-tone cabinetry in navy and white, stunning Costa Rican hardwood countertops, and an eye-catching Mediterranean-inspired tile backsplash. A cozy breakfast nook overlooks the lush front yard, and pendant lighting adds just the right touch of elegance and warmth.
The primary suite bath is a work of art, featuring navy double vanities, hand-painted vessel sinks, and colorful Talavera-style tilework that carries into the walk-in shower. Every room in this home has been carefully curated with a unique blend of texture, color, and artisan finishes.
Out back, you'll find a resurfaced and caged, heated salt water pool and expansive patio that’s both tranquil and private—backing to protected conservation land with no rear neighbors and no risk of stray golf balls.
Located in the highly sought-after Timber Greens Country Club, residents enjoy a gated, active 55+ lifestyle with an 18-hole golf course, resort-style pool and spa, tennis and pickleball courts, bocce, shuffleboard, arts and crafts, a clubhouse with bar and grill, and a full calendar of events.
All of this is just 30 minutes from Tampa International Airport, and within a half hour of some of the most beautiful Gulf Coast beaches—making both everyday living and travel a breeze.
This isn’t just a home—it’s a vibrant, private, custom-designed retreat where inspired living begins.
Listing Agent
COASTAL PROPERTIES GROUP INTER Brokerage Phone: 813-756-1111 License #3259067 Listed on: 06/17/2025

Home Details
Home Type
- Single Family
Est. Annual Taxes
- $5,285
Year Built
- Built in 1996
Lot Details
- 8,406 Sq Ft Lot
- South Facing Home
- Garden
- Property is zoned MPUD
HOA Fees
- $231 Monthly HOA Fees
Parking
- 2 Car Attached Garage
Home Design
- Slab Foundation
- Shingle Roof
- Block Exterior
- Stucco
Interior Spaces
- 1,590 Sq Ft Home
- Open Floorplan
- Vaulted Ceiling
- Ceiling Fan
- Sliding Doors
- Combination Dining and Living Room
- Tile Flooring
Kitchen
- Range<<rangeHoodToken>>
- Dishwasher
Bedrooms and Bathrooms
- 3 Bedrooms
- Walk-In Closet
- 2 Full Bathrooms
Laundry
- Laundry Room
- Dryer
- Washer
Eco-Friendly Details
- Reclaimed Water Irrigation System
Pool
- Screened Pool
- Heated In Ground Pool
- Saltwater Pool
- Fence Around Pool
Schools
- Deer Park Elementary School
- River Ridge Middle School
- River Ridge High School
Utilities
- Central Heating and Cooling System
- High Speed Internet
- Cable TV Available
Listing and Financial Details
- Visit Down Payment Resource Website
- Tax Lot 46
- Assessor Parcel Number 16-26-01-0040-00000-0460
Community Details
Overview
- Senior Community
- Association fees include 24-Hour Guard, cable TV, pool, internet, private road
- Timber Greens Association, Phone Number (727) 372-8633
- Visit Association Website
- Timber Greens Ph 01A Subdivision
- Association Owns Recreation Facilities
Amenities
- Restaurant
- Clubhouse
Recreation
- Golf Course Community
- Tennis Courts
- Fitness Center
- Community Pool
Security
- Security Guard
Map
Home Values in the Area
Average Home Value in this Area
Tax History
| Year | Tax Paid | Tax Assessment Tax Assessment Total Assessment is a certain percentage of the fair market value that is determined by local assessors to be the total taxable value of land and additions on the property. | Land | Improvement |
|---|---|---|---|---|
| 2024 | $5,285 | $300,024 | $80,607 | $219,417 |
| 2023 | $5,455 | $314,281 | $80,607 | $233,674 |
| 2022 | $4,612 | $281,987 | $79,823 | $202,164 |
| 2021 | $3,647 | $219,746 | $71,619 | $148,127 |
| 2020 | $3,309 | $196,503 | $59,150 | $137,353 |
| 2019 | $1,777 | $140,900 | $0 | $0 |
| 2018 | $1,738 | $138,274 | $0 | $0 |
| 2017 | $1,726 | $138,274 | $0 | $0 |
| 2016 | $1,664 | $132,644 | $0 | $0 |
| 2015 | $1,686 | $131,722 | $0 | $0 |
| 2014 | $1,636 | $135,101 | $35,998 | $99,103 |
Property History
| Date | Event | Price | Change | Sq Ft Price |
|---|---|---|---|---|
| 07/09/2025 07/09/25 | Pending | -- | -- | -- |
| 06/17/2025 06/17/25 | For Sale | $459,900 | -- | $289 / Sq Ft |
Purchase History
| Date | Type | Sale Price | Title Company |
|---|---|---|---|
| Warranty Deed | $220,000 | Attorney | |
| Interfamily Deed Transfer | -- | Attorney | |
| Interfamily Deed Transfer | -- | Attorney | |
| Warranty Deed | $163,000 | -- | |
| Warranty Deed | $149,300 | -- |
About the Listing Agent

With 25 years of experience and over 2,500 homes sold across Michigan and Florida, I’ve learned that real estate isn’t just about properties—it’s about people, their stories, and the meaningful transitions that shape their lives.
My journey began in Ann Arbor and Jackson, Michigan, where I spent 12 years building a solid foundation in real estate before making my way to the Greater Tampa Bay area, which I’ve proudly served for the past 13 years. Along the way, I’ve had the privilege of
Kelly's Other Listings
Source: Stellar MLS
MLS Number: TB8397378
APN: 01-26-16-0040-00000-0460
- 9719 Oakwood Hills Ct
- 9727 Oakwood Hills Ct
- 9519 Scenic Pine Ct
- 9626 Woodhollow Ct
- 9405 Palm Haven Ct
- 9338 Clearmeadow Ln
- 6335 Cardinal Crest Dr
- 9609 Brookdale Dr
- 9636 Brookdale Dr
- 9713 Sweeping View Dr
- 6604 Rosemont Ct
- 6056 Fall River Dr
- 9639 Conservation Dr
- 9519 Green Needle Dr
- 6362 Journey Way
- 6394 Journey Way
- 9735 Conservation Dr
- 6350 Journey Way
- 6370 Journey Way
- 9500 Green Needle Dr





