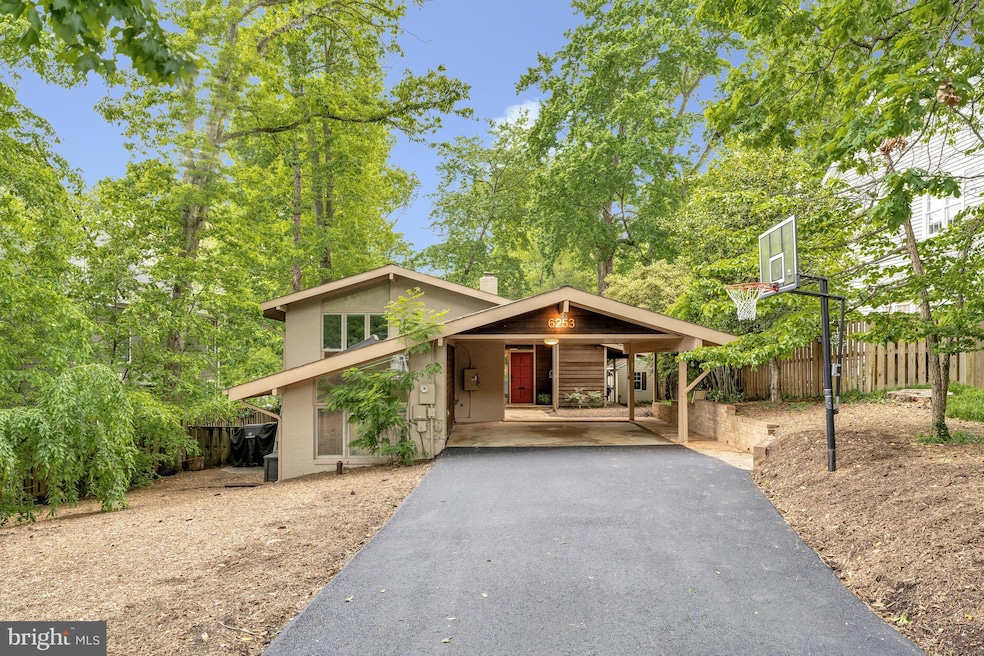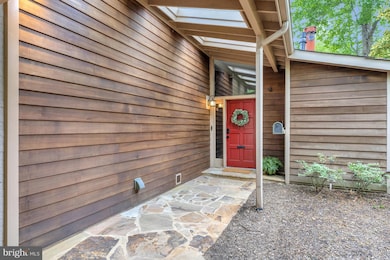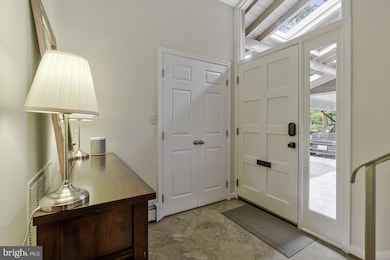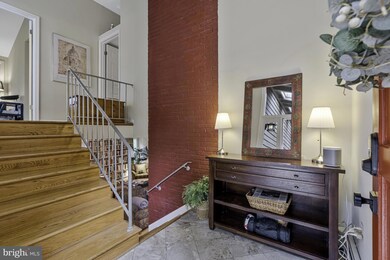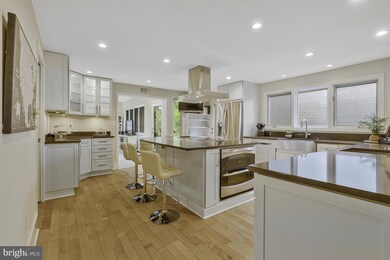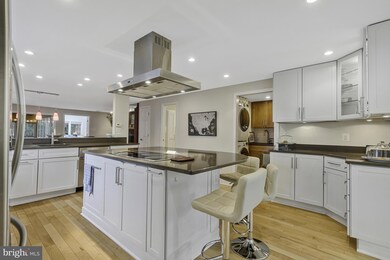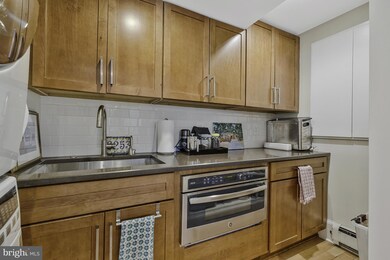
6253 N Kensington St McLean, VA 22101
Estimated payment $9,175/month
Highlights
- Midcentury Modern Architecture
- Wooded Lot
- No HOA
- Chesterbrook Elementary School Rated A
- Wood Flooring
- Tankless Water Heater
About This Home
Welcome to 6253 N. Kensington Street, an inviting, light-filled home in McLean’s sought-after Franklin Park. With over 2,800 sq ft of finished interior space and an additional 340 sq ft cedar-paneled screened porch, this property blends mid-century charm with contemporary comfort for a lifestyle built around connected spaces, functionality, and flow.
The main living area features a modern chef’s kitchen with an induction cooktop, two dishwashers, a beverage fridge, a serving bar, and a walk-in catering pantry. The kitchen and open dining area comfortably seat up to 17, while the entire main level, including the screened porch, can host 25+ guests, perfect for seamless entertaining. A natural wood-burning fireplace with a full-length raised hearth anchors the living space, adding warmth and character. Bifolding glass doors open onto the screened porch, creating effortless indoor-outdoor flow for larger gatherings. The expansive main level primary suite includes a large sitting room, a home office area, and a spacious bathroom. The suite also offers ample closet space for storage and organization. A separate den with vaulted ceiling and tons of natural light makes a welcoming home office, study or even a guest room, with easy access to the full bath.
An extension of the home’s living space, the four-season porch has direct access to the back deck and yard. It features vaulted ceilings, skylights, seasonal plastic inserts, dining space for 12, a lounge area for 6, ceiling fans, and cedar-paneled walls that create a cozy, cabin-like atmosphere.
The upper level offers a unique and flexible layout, with vaulted ceilings and large windows that evoke a “treehouse-like” feel. Two bedrooms can be used separately with a sitting room positioned in-between them, or a hallway door can close off the space to offer the privacy of a two-bedroom, one-bath suite. The sitting room comfortably fits a U-shaped desk for work-from-home setups. The third upper-level bedroom and a full hall bath complete the space.
The exterior is both tranquil and low-maintenance with a private backyard surrounded by mature trees, two grilling areas, a fire pit, and seating for 12+ guests. Notable features include wood flooring throughout (marble entry and marble den); dimmable recessed lights and illuminated glass cabinets, clever storage solutions with pull-out, under-stair compartments and hall bath built-ins, outdoor storage: utility closet, garden shed, and bike hooks. The covered carport and fieldstone breezeway provide access with skylights to the front door. Located in the McLean High School pyramid, with public water/sewer, and just minutes from downtown McLean, Arlington, and DC, this home offers the perfect blend of serenity and convenience.
Home Details
Home Type
- Single Family
Est. Annual Taxes
- $15,657
Year Built
- Built in 1964
Lot Details
- 9,000 Sq Ft Lot
- Wooded Lot
- Property is zoned 120
Home Design
- Midcentury Modern Architecture
- Contemporary Architecture
- Brick Exterior Construction
- Shingle Roof
- Wood Siding
Interior Spaces
- Property has 2 Levels
- Wood Burning Fireplace
Flooring
- Wood
- Tile or Brick
Bedrooms and Bathrooms
Parking
- 2 Parking Spaces
- 2 Attached Carport Spaces
Location
- Suburban Location
Schools
- Chesterbrook Elementary School
- Longfellow Middle School
- Mclean High School
Utilities
- Central Air
- Radiant Heating System
- Tankless Water Heater
- Natural Gas Water Heater
Community Details
- No Home Owners Association
- Franklin Park Subdivision
Listing and Financial Details
- Tax Lot 39
- Assessor Parcel Number 0411 13090039
Map
Home Values in the Area
Average Home Value in this Area
Tax History
| Year | Tax Paid | Tax Assessment Tax Assessment Total Assessment is a certain percentage of the fair market value that is determined by local assessors to be the total taxable value of land and additions on the property. | Land | Improvement |
|---|---|---|---|---|
| 2024 | $14,889 | $1,194,020 | $706,000 | $488,020 |
| 2023 | $13,826 | $1,146,210 | $706,000 | $440,210 |
| 2022 | $13,087 | $1,070,210 | $630,000 | $440,210 |
| 2021 | $12,028 | $962,210 | $522,000 | $440,210 |
| 2020 | $12,095 | $962,210 | $522,000 | $440,210 |
| 2019 | $11,744 | $932,250 | $513,000 | $419,250 |
| 2018 | $9,710 | $844,360 | $495,000 | $349,360 |
| 2017 | $10,100 | $814,920 | $495,000 | $319,920 |
| 2016 | $9,913 | $799,690 | $495,000 | $304,690 |
| 2015 | $9,373 | $782,360 | $490,000 | $292,360 |
| 2014 | $9,173 | $766,630 | $480,000 | $286,630 |
Property History
| Date | Event | Price | Change | Sq Ft Price |
|---|---|---|---|---|
| 06/25/2025 06/25/25 | Pending | -- | -- | -- |
| 06/02/2025 06/02/25 | For Sale | $1,425,000 | -- | $504 / Sq Ft |
Purchase History
| Date | Type | Sale Price | Title Company |
|---|---|---|---|
| Gift Deed | -- | Accommodation | |
| Deed | $300,000 | -- |
Mortgage History
| Date | Status | Loan Amount | Loan Type |
|---|---|---|---|
| Open | $404,000 | New Conventional | |
| Previous Owner | $420,000 | New Conventional | |
| Previous Owner | $112,168 | Credit Line Revolving | |
| Previous Owner | $200,000 | Purchase Money Mortgage |
Similar Homes in the area
Source: Bright MLS
MLS Number: VAFX2242654
APN: 0411-13090039
- 2022 Rockingham St
- 3529 N Nottingham St
- 5900 35th St N
- 3403 John Marshall Dr
- 1944 Massachusetts Ave
- 1918 Valleywood Rd
- 3514 N Ohio St
- 3513 N Ottawa St
- 1889 Virginia Ave
- 3667 N Harrison St
- 5124 37th St N
- 1853 Massachusetts Ave
- 3514 N Potomac St
- 3623 N Rockingham St
- 2107 Elliott Ave
- 6124 Old Dominion Dr
- 6139 Franklin Park Rd
- 6325 36th St N
- 2032 Franklin Cluster Ct
- 6137 Franklin Park Rd
