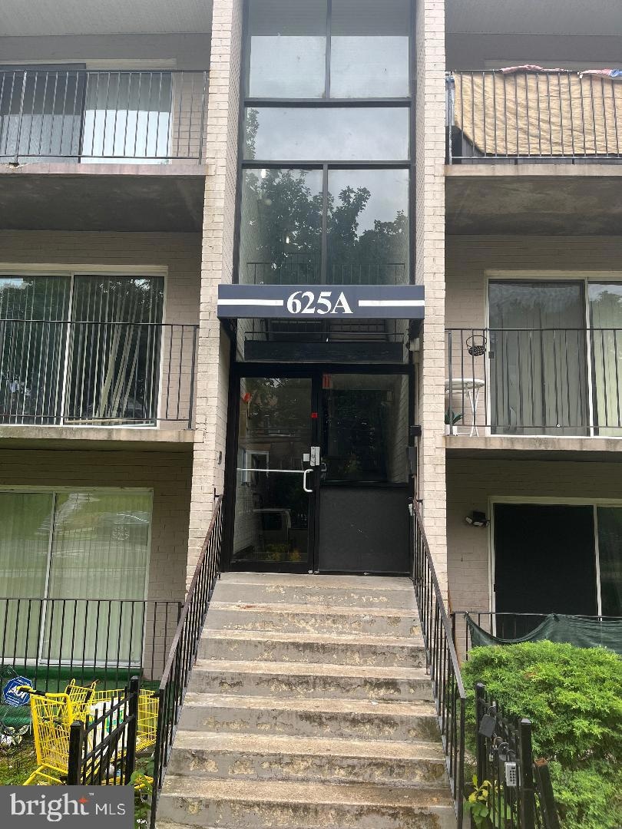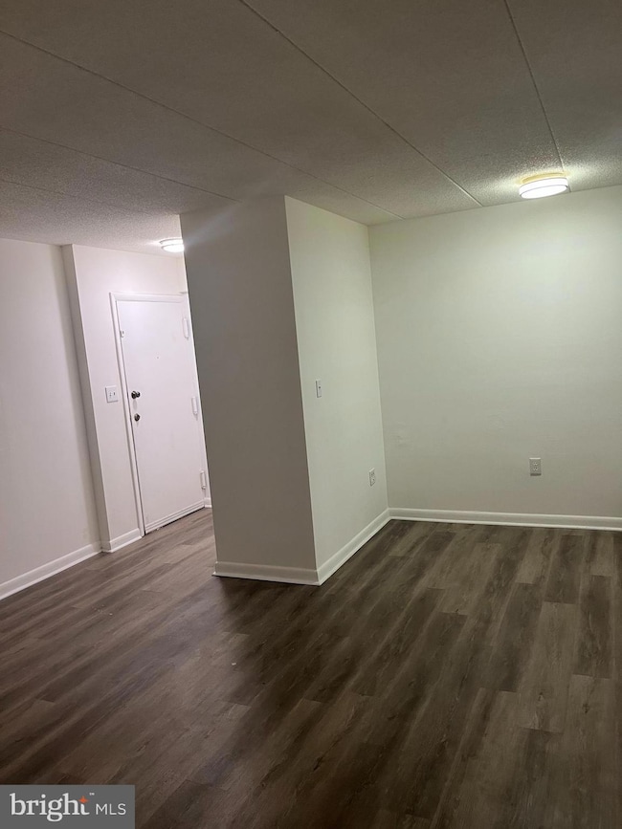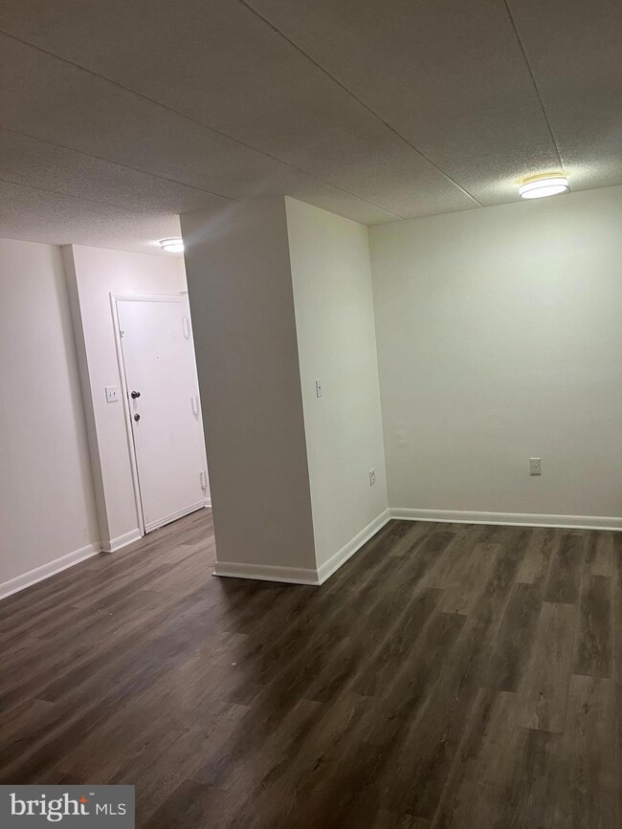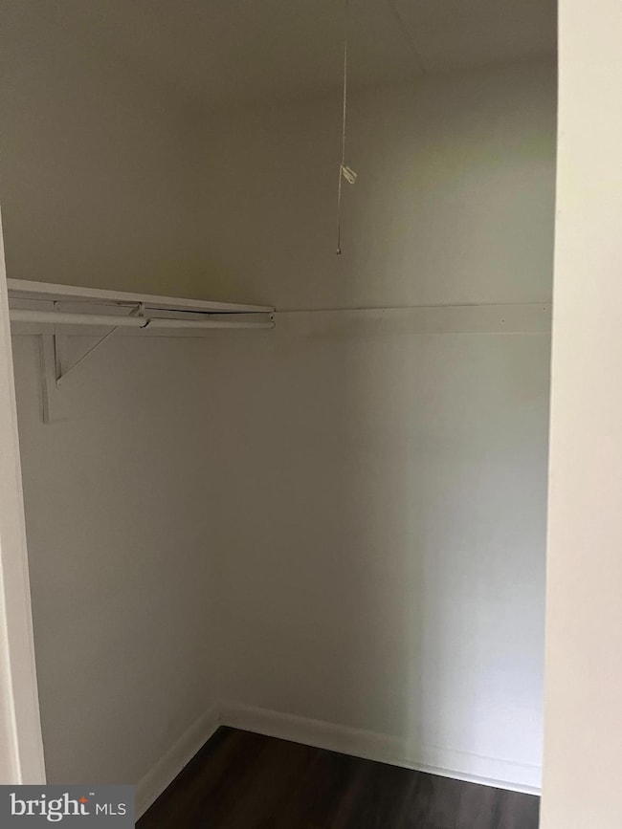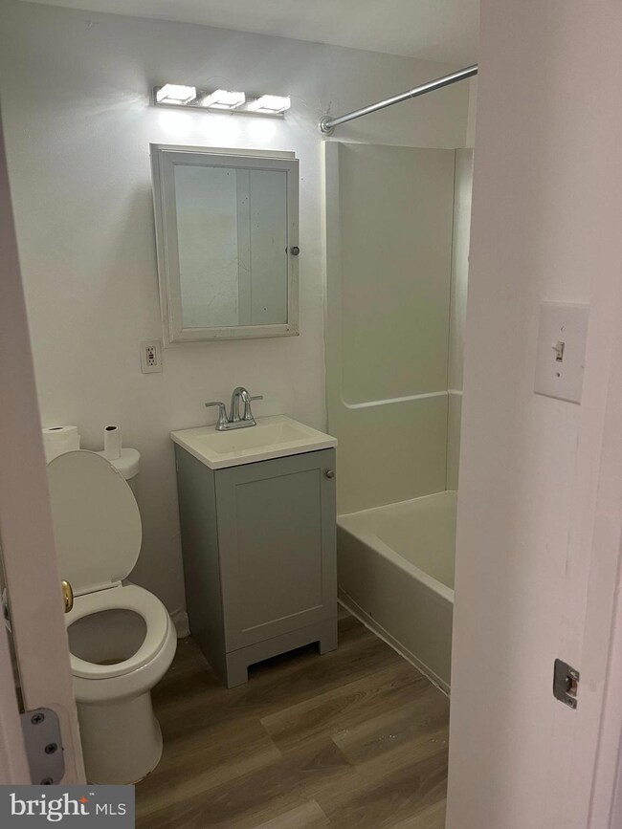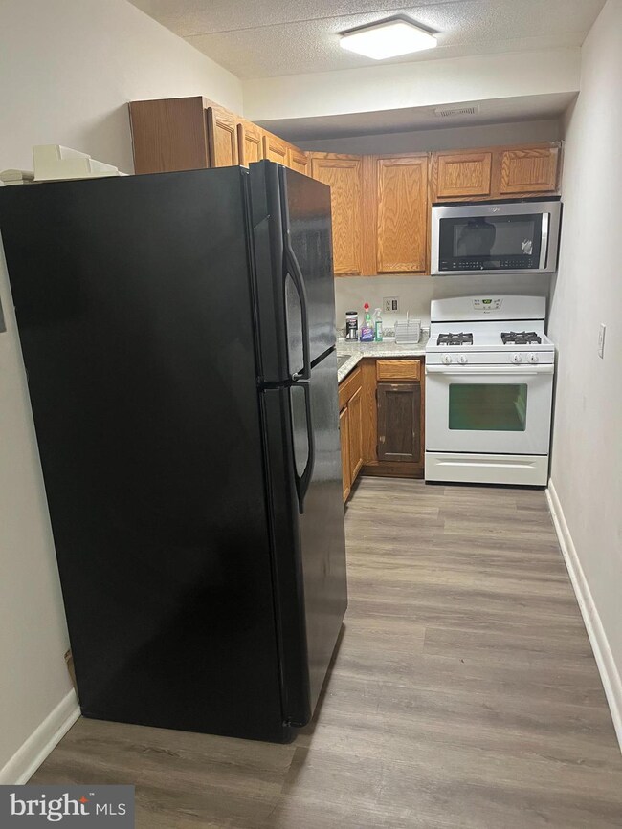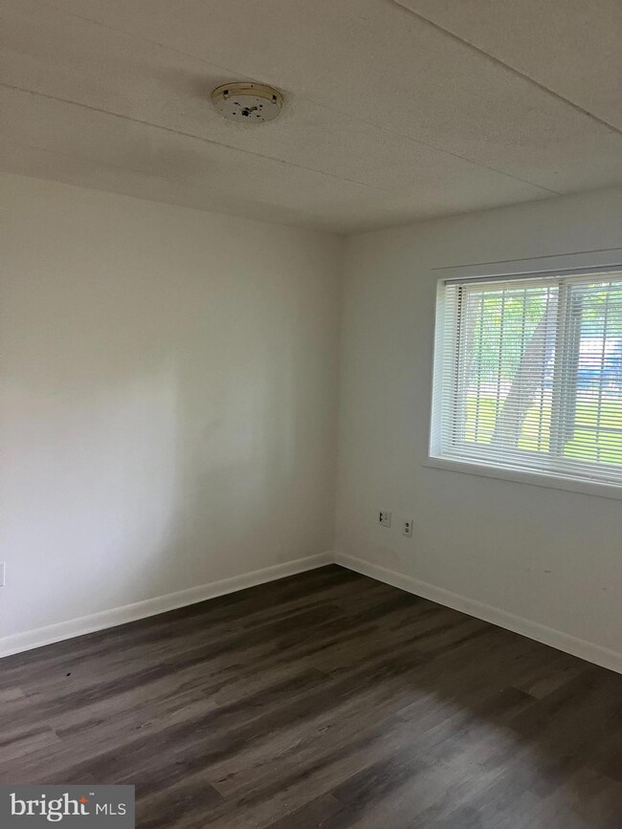
625A Chesapeake St SE Unit 12 Washington, DC 20032
Washington Highlands NeighborhoodEstimated payment $1,084/month
Total Views
7,780
2
Beds
1
Bath
801
Sq Ft
$162
Price per Sq Ft
Highlights
- Community Pool
- Central Heating and Cooling System
- Dwelling with Separate Living Area
- Doors with lever handles
About This Home
Beautiful condo.
Property Details
Home Type
- Condominium
Est. Annual Taxes
- $300
Year Built
- Built in 1950
HOA Fees
- $350 Monthly HOA Fees
Parking
- On-Street Parking
Home Design
- Brick Exterior Construction
Interior Spaces
- 801 Sq Ft Home
- Property has 3 Levels
- Basement
- Connecting Stairway
Bedrooms and Bathrooms
- 2 Main Level Bedrooms
- 1 Full Bathroom
Utilities
- Central Heating and Cooling System
- Cooling System Utilizes Natural Gas
- Natural Gas Water Heater
- Public Septic
Additional Features
- Doors with lever handles
- Dwelling with Separate Living Area
Listing and Financial Details
- Assessor Parcel Number 6208/2002
Community Details
Overview
- Association fees include common area maintenance
- Low-Rise Condominium
- Magnolia Condos
- Congress Heights Subdivision
- Property Manager
Recreation
- Community Pool
Pet Policy
- No Pets Allowed
Map
Create a Home Valuation Report for This Property
The Home Valuation Report is an in-depth analysis detailing your home's value as well as a comparison with similar homes in the area
Home Values in the Area
Average Home Value in this Area
Property History
| Date | Event | Price | Change | Sq Ft Price |
|---|---|---|---|---|
| 05/27/2025 05/27/25 | For Sale | $130,000 | -- | $162 / Sq Ft |
Source: Bright MLS
Similar Homes in the area
Source: Bright MLS
MLS Number: DCDC2202146
Nearby Homes
- 625 Chesapeake St SE Unit 301
- 625A Chesapeake St SE Unit 202
- 4230 6th St SE
- 712 Chesapeake St SE
- 4236 6th St SE
- 705 Brandywine St SE Unit 203
- 666 Brandywine St SE
- 674 Brandywine St SE
- 713 Brandywine St SE Unit B-1
- 721 Brandywine St SE Unit 103
- 724 Brandywine St SE Unit 204
- 750 Barnaby St SE Unit 101
- 750 Barnaby St SE Unit 201
- 417 Atlantic St SE
- 742 Brandywine St SE Unit 201
- 742 Brandywine St SE Unit 103
- 742 Brandywine St SE Unit 302
- 742 Brandywine St SE Unit 202
- 627 Darrington St SE
- 710 Bonini Rd SE
- 625A Chesapeake St SE Unit 101
- 625 Chesapeake St SE Unit 205
- 701 Brandywine St SE Unit 201
- 713 Brandywine St SE Unit 203
- 4248 6th St SE Unit 2
- 718 Brandywine St SE Unit 304
- 718 Brandywine St SE Unit 102
- 718 Brandywine St SE
- 433 Atlantic St SE Unit 2
- 400 Chesapeake St SE
- 800 Southern Ave SE
- 742 Brandywine St SE
- 742 Brandywine St SE Unit 303
- 748 Brandywine St SE Unit 101
- 820 Southern Ave SE
- 317 Atlantic St SE
- 430 Condon Terrace SE
- 822-852 Barnaby St SE
- 4196 Livingston Rd SE
- 4419 3rd St SE
