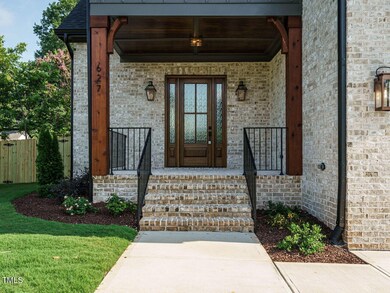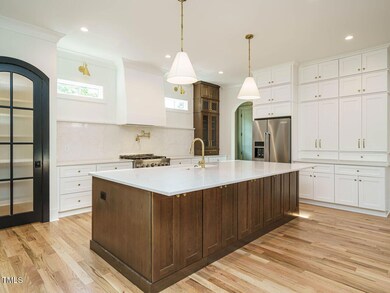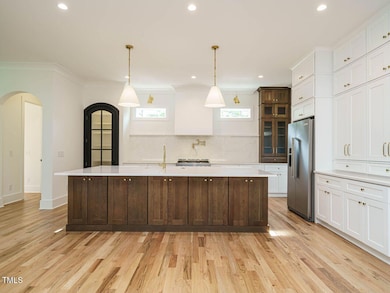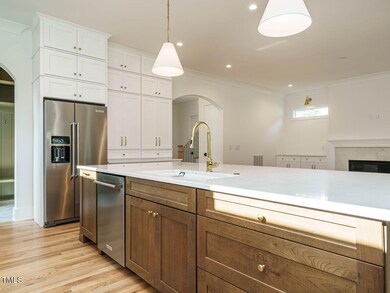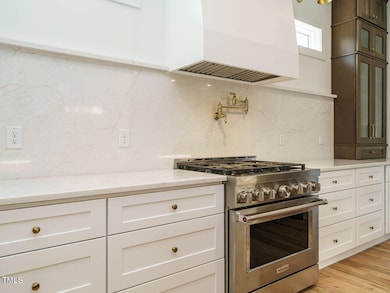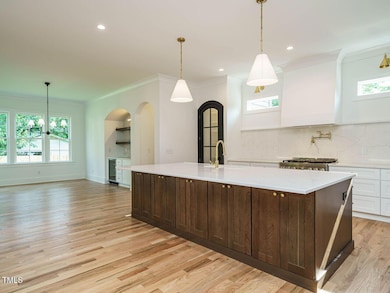
627 Georgetown Rd Raleigh, NC 27608
Georgetown NeighborhoodEstimated payment $9,029/month
Highlights
- New Construction
- Finished Room Over Garage
- Craftsman Architecture
- Underwood Magnet Elementary School Rated A
- Open Floorplan
- Family Room with Fireplace
About This Home
This Location is Perfect! NOW is your time to purchase YOUR DREAM home built by Urban Building Solutions. Designer, Torrie Burns pulled out all the stops with the selections on this home. From the warm color selections, stately Plumbing Fixtures, exquisite Lighting. Welcoming Covered Front Porch with Gas Lanterns that opens to a Warm but Large Floor Plan, Gourmet Kitchen, High-end Appliances, Quartz Countertops and Back Splash, Large Scullery/Pantry, Dining Room with Serving Bar, Private Home Office on main Floor, 4 Bedrooms, 3.5 Baths, Laundry Room, Bonus Room, Screened Porch with Exterior Fire Place, Flat Private Fenced Yard. Oversized Primary Suite with a breathtaking En-suite. Tongue and Groove wood ceiling in the Primary bath with 2 Large Vanitys, Large Walk in Shower, Soaking Tub. Extra Large Walk in Closet that Connects to Laundry Room.
Home Details
Home Type
- Single Family
Est. Annual Taxes
- $3,973
Year Built
- Built in 2025 | New Construction
Lot Details
- 7,841 Sq Ft Lot
- Lot Dimensions are 41 x 114 x 80 x 121
- Wood Fence
- Back Yard Fenced
- Landscaped
- Property is zoned R-10
Parking
- 1 Car Attached Garage
- Parking Pad
- Finished Room Over Garage
- Front Facing Garage
- Garage Door Opener
- Private Driveway
- 2 Open Parking Spaces
Home Design
- Home is estimated to be completed on 6/27/25
- Craftsman Architecture
- Transitional Architecture
- Traditional Architecture
- Brick Veneer
- Brick Foundation
- Pillar, Post or Pier Foundation
- Frame Construction
- Shingle Roof
- Architectural Shingle Roof
Interior Spaces
- 3,566 Sq Ft Home
- 2-Story Property
- Open Floorplan
- Wet Bar
- Built-In Features
- Crown Molding
- Smooth Ceilings
- High Ceiling
- Ceiling Fan
- Recessed Lighting
- Chandelier
- Gas Fireplace
- Double Pane Windows
- ENERGY STAR Qualified Windows
- Window Screens
- French Doors
- ENERGY STAR Qualified Doors
- Mud Room
- Entrance Foyer
- Family Room with Fireplace
- 2 Fireplaces
- Dining Room
- Home Office
- Bonus Room
- Screened Porch
Kitchen
- Eat-In Kitchen
- Butlers Pantry
- Double Oven
- Built-In Gas Oven
- Cooktop with Range Hood
- Ice Maker
- Dishwasher
- Wine Cooler
- Kitchen Island
- Quartz Countertops
- Disposal
Flooring
- Wood
- Brick
- Ceramic Tile
Bedrooms and Bathrooms
- 4 Bedrooms
- Walk-In Closet
- Double Vanity
- Separate Shower in Primary Bathroom
- Soaking Tub
- Bathtub with Shower
- Walk-in Shower
Laundry
- Laundry Room
- Sink Near Laundry
Home Security
- Security Lights
- Smart Thermostat
- Fire and Smoke Detector
Eco-Friendly Details
- ENERGY STAR Qualified Appliances
- Energy-Efficient Construction
- Energy-Efficient HVAC
- Energy-Efficient Thermostat
Outdoor Features
- Outdoor Fireplace
- Exterior Lighting
- Rain Gutters
Schools
- Underwood Elementary School
- Oberlin Middle School
- Broughton High School
Utilities
- Forced Air Heating and Cooling System
- Heating System Uses Gas
- Heating System Uses Natural Gas
- Heat Pump System
- Tankless Water Heater
- Gas Water Heater
Community Details
- No Home Owners Association
- Built by Urban Building Solutions
- Georgetown Subdivision
Listing and Financial Details
- Home warranty included in the sale of the property
- Assessor Parcel Number 39
Map
Home Values in the Area
Average Home Value in this Area
Tax History
| Year | Tax Paid | Tax Assessment Tax Assessment Total Assessment is a certain percentage of the fair market value that is determined by local assessors to be the total taxable value of land and additions on the property. | Land | Improvement |
|---|---|---|---|---|
| 2024 | $4,650 | $533,152 | $500,000 | $33,152 |
| 2023 | $3,781 | $345,031 | $305,000 | $40,031 |
| 2022 | $3,513 | $345,031 | $305,000 | $40,031 |
| 2021 | $3,377 | $345,031 | $305,000 | $40,031 |
| 2020 | $3,316 | $345,031 | $305,000 | $40,031 |
| 2019 | $2,937 | $251,711 | $195,000 | $56,711 |
| 2018 | $2,770 | $251,711 | $195,000 | $56,711 |
| 2017 | $2,639 | $251,711 | $195,000 | $56,711 |
| 2016 | $2,584 | $251,711 | $195,000 | $56,711 |
| 2015 | $2,438 | $233,542 | $133,560 | $99,982 |
| 2014 | $2,313 | $233,542 | $133,560 | $99,982 |
Property History
| Date | Event | Price | Change | Sq Ft Price |
|---|---|---|---|---|
| 07/09/2025 07/09/25 | For Sale | $1,575,000 | -- | $442 / Sq Ft |
Purchase History
| Date | Type | Sale Price | Title Company |
|---|---|---|---|
| Warranty Deed | $455,000 | None Listed On Document |
Mortgage History
| Date | Status | Loan Amount | Loan Type |
|---|---|---|---|
| Open | $1,050,725 | Construction |
Similar Homes in Raleigh, NC
Source: Doorify MLS
MLS Number: 10108252
APN: 1704.08-98-9358-000
- 627 New Rd
- 625 New Rd
- 1806 Pershing Rd
- 1804 Pershing Rd
- 1802 Pershing Rd
- 1800 Pershing Rd
- 1807 Ridley St
- 1811 Ridley St
- 1813 Ridley St
- 719 E Whitaker Mill Rd
- 715 Kimbrough St
- 604 Mills St
- 729 Mills St
- 1610 Carson St
- 406 E Whitaker Mill Rd
- 729 Mial St
- 1610 Draper View Loop Unit 101
- 1523 Yarborough Park Dr
- 521 Peebles St
- 525 Peebles St
- 1519 Carson St
- 2620 Mcneil St
- 2221 Iron Works Dr
- 1406 Brookside Dr
- 2113 Fallon Oaks Ct
- 314 Robin Hood Dr
- 1133 N Blount St
- 900 Moses Ct
- 900 Moses Ct
- 900 Moses Ct
- 1422 Scales St Unit G
- 1422 Scales St Unit C
- 231 Calibre Chase Dr
- 900 E Six Forks Rd
- 2841 Manorcrest Ct
- 720 N Person St Unit 203
- 507 Pace St
- 758 Peakland Place
- 1040 Wake Towne Dr
- 706 Van Buren Rd

