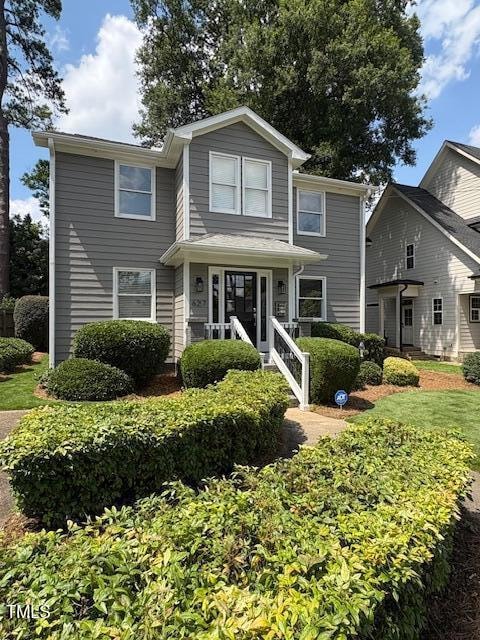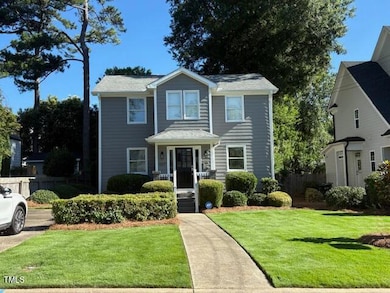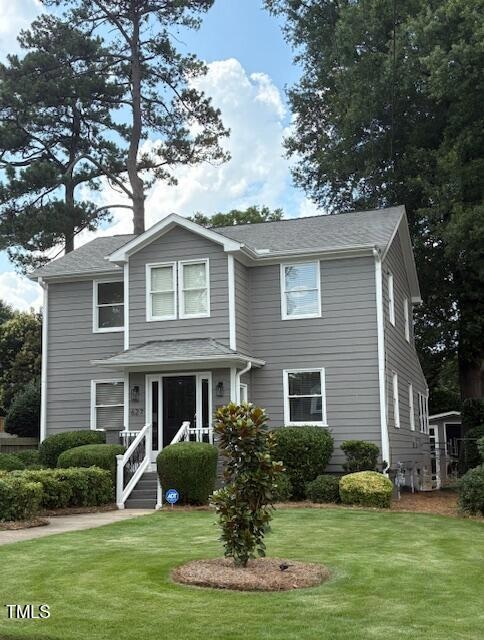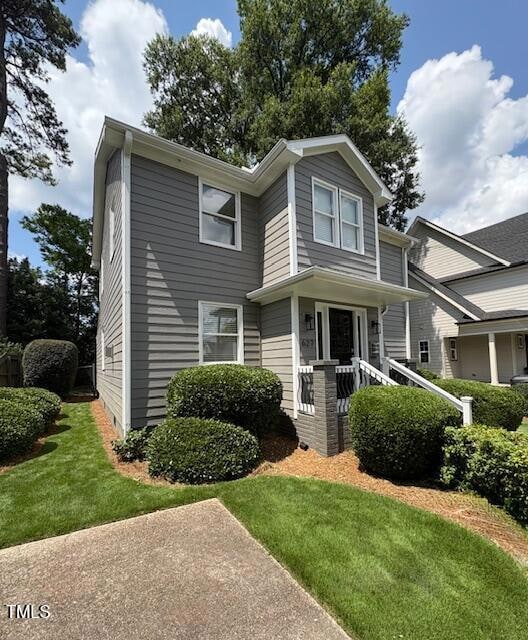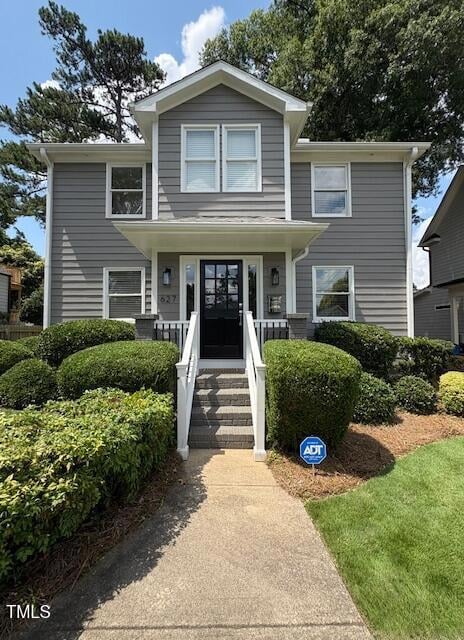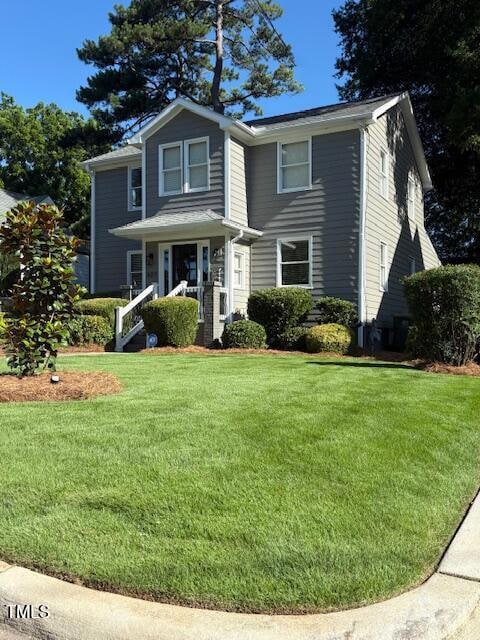
627 New Rd Raleigh, NC 27608
Georgetown NeighborhoodEstimated payment $5,362/month
Highlights
- Transitional Architecture
- Cathedral Ceiling
- Main Floor Bedroom
- Underwood Magnet Elementary School Rated A
- Wood Flooring
- <<bathWithWhirlpoolToken>>
About This Home
Five Points, stunning 3BR & 3Bath ITB Craftsman-Style home in one of Raleigh's most desirable neighborhoods on a quiet street. Built in 2006, on original 1946 foundation. Dining room & office with oak wood floors and sub flooring in 2019 overlooking large deck and beautiful landscaped yard. Fabulous refinished bamboo hardwood on top floor and in large family room with FP and 1stfloor bedroom with private bath. Amazing second floor master suite with sitting area, large walk in closet, soaring cathedral ceiling and recessed lighting with dimmer switch. Incredible master bath with jacuzzi, separate shower and double vanity. Second bedroom upstairs with its own bathroom. Crown molding throughout. Beautiful kitchen with great cabinet space, Granite countertop and all fingerprint-free stainless LG appliances. Shed in backyard is wired for lighting, roof and shingles replaced on shed in2021. Front roof eaves have built-in flood lights. Newly sodded yard (in 2024) with ''drought resistant'' Zeon Zoysia. Home is in walking distance to High Park Village, Neuse River Brewing, Larry's Coffee, Bright Spot Donuts, East End Bistro, Dock 1053, Lynnwood Brewing, RIW, Raleigh's Iron Works Fitness, Bo String and children friendly Roanoke Park.
Home Details
Home Type
- Single Family
Est. Annual Taxes
- $7,092
Year Built
- Built in 1946
Lot Details
- 5,663 Sq Ft Lot
- Back Yard Fenced
- Landscaped
Home Design
- Transitional Architecture
- Brick Foundation
- Shingle Roof
Interior Spaces
- 1,951 Sq Ft Home
- 2-Story Property
- Crown Molding
- Cathedral Ceiling
- Ceiling Fan
- Recessed Lighting
- Entrance Foyer
- Living Room
- Dining Room
- Home Office
- Basement
- Crawl Space
Kitchen
- Free-Standing Gas Oven
- <<microwave>>
- Dishwasher
Flooring
- Wood
- Tile
Bedrooms and Bathrooms
- 3 Bedrooms
- Main Floor Bedroom
- Walk-In Closet
- 3 Full Bathrooms
- Double Vanity
- <<bathWithWhirlpoolToken>>
- Separate Shower in Primary Bathroom
- <<tubWithShowerToken>>
Laundry
- Laundry on main level
- Dryer
- Washer
Parking
- 2 Parking Spaces
- 2 Open Parking Spaces
Outdoor Features
- Rain Gutters
Schools
- Underwood Elementary School
- Oberlin Middle School
- Broughton High School
Utilities
- Forced Air Heating and Cooling System
- Heat Pump System
- Electric Water Heater
- Cable TV Available
Community Details
- No Home Owners Association
- Georgetown Subdivision
Listing and Financial Details
- Assessor Parcel Number 1704988693
Map
Home Values in the Area
Average Home Value in this Area
Tax History
| Year | Tax Paid | Tax Assessment Tax Assessment Total Assessment is a certain percentage of the fair market value that is determined by local assessors to be the total taxable value of land and additions on the property. | Land | Improvement |
|---|---|---|---|---|
| 2024 | $7,092 | $814,293 | $500,000 | $314,293 |
| 2023 | $4,931 | $450,563 | $305,000 | $145,563 |
| 2022 | $4,582 | $450,563 | $305,000 | $145,563 |
| 2021 | $4,404 | $450,563 | $305,000 | $145,563 |
| 2020 | $4,324 | $450,563 | $305,000 | $145,563 |
| 2019 | $4,790 | $411,585 | $195,000 | $216,585 |
| 2018 | $4,517 | $411,585 | $195,000 | $216,585 |
| 2017 | $4,302 | $411,585 | $195,000 | $216,585 |
| 2016 | $4,213 | $411,585 | $195,000 | $216,585 |
| 2015 | $4,077 | $391,835 | $172,800 | $219,035 |
| 2014 | -- | $391,835 | $172,800 | $219,035 |
Property History
| Date | Event | Price | Change | Sq Ft Price |
|---|---|---|---|---|
| 06/16/2025 06/16/25 | For Sale | $864,000 | -- | $443 / Sq Ft |
Purchase History
| Date | Type | Sale Price | Title Company |
|---|---|---|---|
| Warranty Deed | $415,000 | None Available | |
| Warranty Deed | $410,000 | None Available | |
| Warranty Deed | $382,000 | None Available | |
| Warranty Deed | $162,000 | None Available | |
| Gift Deed | -- | -- | |
| Gift Deed | -- | -- |
Mortgage History
| Date | Status | Loan Amount | Loan Type |
|---|---|---|---|
| Open | $332,000 | New Conventional | |
| Previous Owner | $417,000 | VA | |
| Previous Owner | $310,000 | Unknown | |
| Previous Owner | $234,500 | Unknown | |
| Previous Owner | $70,000 | Credit Line Revolving | |
| Previous Owner | $153,900 | New Conventional |
Similar Homes in Raleigh, NC
Source: Doorify MLS
MLS Number: 10103367
APN: 1704.08-98-8693-000
- 625 New Rd
- 627 Georgetown Rd
- 1806 Pershing Rd
- 1804 Pershing Rd
- 1802 Pershing Rd
- 1800 Pershing Rd
- 1807 Ridley St
- 1811 Ridley St
- 1813 Ridley St
- 719 E Whitaker Mill Rd
- 715 Kimbrough St
- 604 Mills St
- 729 Mills St
- 1610 Carson St
- 406 E Whitaker Mill Rd
- 729 Mial St
- 1610 Draper View Loop Unit 101
- 1523 Yarborough Park Dr
- 521 Peebles St
- 525 Peebles St
- 1519 Carson St
- 2620 Mcneil St
- 2221 Iron Works Dr
- 2113 Fallon Oaks Ct
- 1406 Brookside Dr
- 314 Robin Hood Dr
- 1133 N Blount St
- 1422 Scales St Unit G
- 1422 Scales St Unit C
- 900 Moses Ct
- 900 Moses Ct
- 900 Moses Ct
- 231 Calibre Chase Dr
- 2841 Manorcrest Ct
- 900 E Six Forks Rd
- 720 N Person St Unit 203
- 1040 Wake Towne Dr
- 507 Pace St
- 758 Peakland Place
- 519-523 Wade Ave
