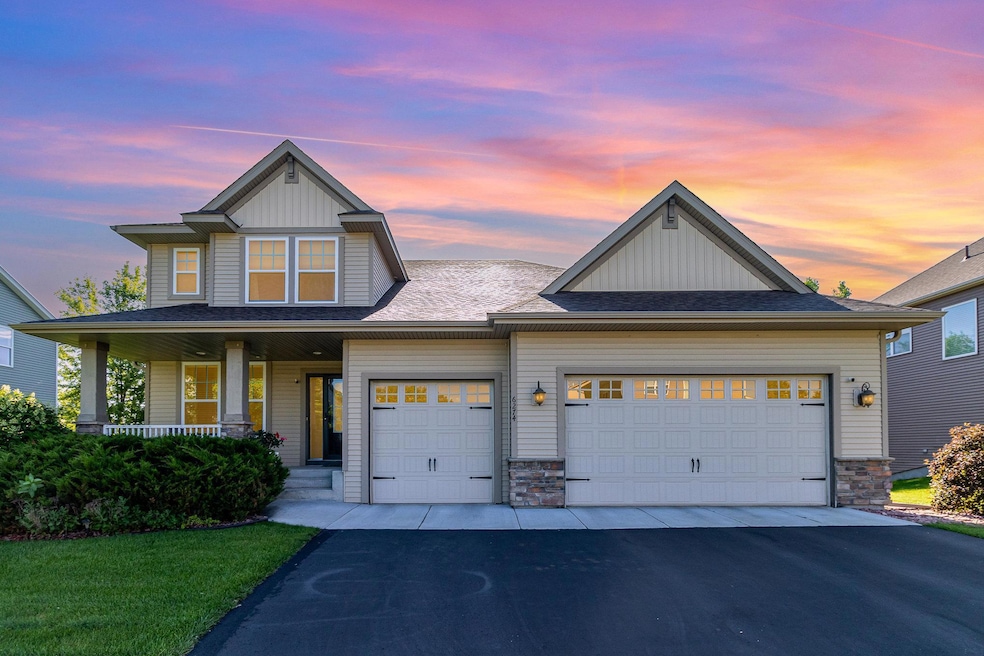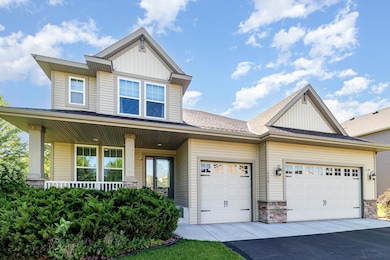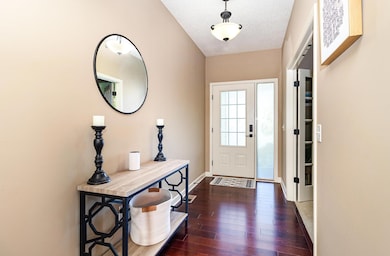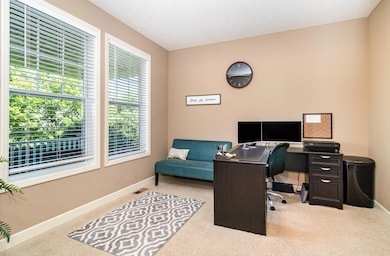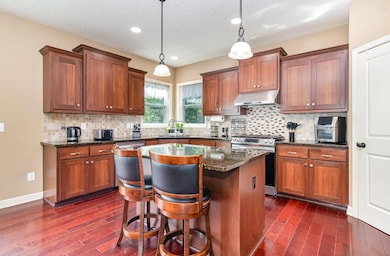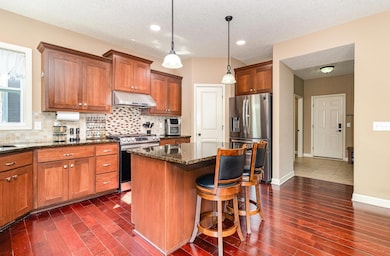
Estimated payment $4,723/month
Highlights
- Heated In Ground Pool
- Deck
- Great Room
- Wayzata Central Middle School Rated A+
- Loft
- Home Office
About This Home
Step into a home that offers more than just space—it offers a lifestyle. Nestled in Maple Grove’s Fieldstone Meadows, this light-filled two-story beauty blends comfort, character, and versatility on a scenic, fenced lot with tranquil pond views. With 5 bedrooms, 4 bathrooms, and a 3-car garage enhanced by a lift system for a fourth vehicle, there’s room for everyone and everything. Located in the award-winning Wayzata School District along with three pools, community room, parks and trails.
Wonderful curb appeal with charming front porch. The main level flows effortlessly—from the large foyer to the private office with french doors to the sunlit great room with cozy fireplace, formal dining, informal dining, and an entertainer’s kitchen complete with granite countertops, tile backsplash, stainless steel appliances, walk-in pantry and center island seating.
Upstairs, a spacious loft connects four generously sized bedrooms, including a serene primary suite featuring a spa-like bath with soaking tub, separate shower, double vanity, private water closet, and a large walk-in closet. Head downstairs and you'll find the ultimate movie night escape—a fully equipped home theater with projector, screen, and surround sound—plus a fifth bedroom, bathroom, and plenty of storage.
The oversized maintenance-free deck offers nature and privacy—perfect for relaxing, entertaining, or simply enjoying the view. This home is turn-key, professionally cleaned, and ready to welcome its next chapter.
The sellers downsizing opens the door for you to make this special home your own—schedule your private tour today and experience the lifestyle and neighborhood you've been searching for.
Home Details
Home Type
- Single Family
Est. Annual Taxes
- $7,845
Year Built
- Built in 2010
Lot Details
- 0.28 Acre Lot
- Lot Dimensions are 80x150
- Property is Fully Fenced
HOA Fees
- $65 Monthly HOA Fees
Parking
- 3 Car Attached Garage
- Garage Door Opener
Home Design
- Pitched Roof
Interior Spaces
- 2-Story Property
- Entrance Foyer
- Great Room
- Living Room with Fireplace
- Dining Room
- Home Office
- Loft
- Game Room
- Storage Room
- Utility Room
Kitchen
- Walk-In Pantry
- Range
- Microwave
- Dishwasher
- Stainless Steel Appliances
- Disposal
- The kitchen features windows
Bedrooms and Bathrooms
- 5 Bedrooms
Laundry
- Dryer
- Washer
Finished Basement
- Basement Fills Entire Space Under The House
- Sump Pump
- Drain
- Basement Storage
- Natural lighting in basement
Outdoor Features
- Heated In Ground Pool
- Deck
- Porch
Utilities
- Forced Air Heating and Cooling System
- Humidifier
- Underground Utilities
- Cable TV Available
Listing and Financial Details
- Assessor Parcel Number 3111922330033
Community Details
Overview
- Association fees include professional mgmt, recreation facility, shared amenities
- Bonaire Master Assoc. c/o Cities Management Association, Phone Number (612) 381-8600
- Fieldstone Meadows 2Nd Add Subdivision
Recreation
- Community Pool
Map
Home Values in the Area
Average Home Value in this Area
Tax History
| Year | Tax Paid | Tax Assessment Tax Assessment Total Assessment is a certain percentage of the fair market value that is determined by local assessors to be the total taxable value of land and additions on the property. | Land | Improvement |
|---|---|---|---|---|
| 2023 | $7,562 | $658,900 | $183,800 | $475,100 |
| 2022 | $6,409 | $628,500 | $140,800 | $487,700 |
| 2021 | $6,425 | $506,800 | $100,600 | $406,200 |
| 2020 | $6,577 | $504,100 | $113,100 | $391,000 |
| 2019 | $6,661 | $497,800 | $113,600 | $384,200 |
| 2018 | $6,654 | $497,000 | $127,600 | $369,400 |
| 2017 | $6,189 | $448,400 | $116,000 | $332,400 |
| 2016 | $6,293 | $444,000 | $116,000 | $328,000 |
| 2015 | $6,375 | $440,500 | $125,000 | $315,500 |
| 2014 | -- | $398,200 | $115,000 | $283,200 |
Property History
| Date | Event | Price | Change | Sq Ft Price |
|---|---|---|---|---|
| 07/07/2025 07/07/25 | For Sale | $725,000 | -- | $216 / Sq Ft |
Purchase History
| Date | Type | Sale Price | Title Company |
|---|---|---|---|
| Warranty Deed | $519,900 | Chicago Title Insurance Co | |
| Warranty Deed | $420,000 | -- |
Mortgage History
| Date | Status | Loan Amount | Loan Type |
|---|---|---|---|
| Open | $493,905 | New Conventional | |
| Previous Owner | $323,000 | New Conventional | |
| Previous Owner | $330,000 | New Conventional |
Similar Homes in Osseo, MN
Source: NorthstarMLS
MLS Number: 6744638
APN: 31-119-22-33-0033
- 19102 62nd Ave N
- 6290 Larkspur Ln
- 19124 63rd Ave N
- 6302 Larkspur Ln
- 6304 Larkspur Ln
- 6306 Larkspur Ln
- 6312 Larkspur Ln
- 19162 62nd Ave N
- 6419 Alvarado Ln N
- 6298 Larkspur Ln
- 18522 60th Ave N
- 5989 Xanthus Ln N
- 130 Bergamot Dr
- 6573 Bridle Path
- 18175 61st Ave N
- 1988 Leaping Deer Cir
- 6430 Bluestem Cir
- 6262 Peony Ln N
- 260 Calamus Cir
- 17851 63rd Ave N
- 19220 Bridle Path
- 18101 62nd Place N
- 6623 Merrimac Ln N
- 5830 Peony Ln N
- 17714 68th Place N
- 7148 Brockton Ln N
- 19206 72nd Ave N
- 16830 59th Ave N
- 18993 73rd Ave N
- 19019 73rd Ave N
- 18872 73rd Ave N
- 18886 73rd Ave N
- 16720 56th Place N
- 7211 Jewel Ln N Unit 602
- 5135 Holly Ln N Unit 2203
- 5019 Merrimac Ln N
- 195 Hamel Rd
- 5004 Fountain Ln N
- 5037 Dunkirk Place N
- 1133 Middlefield Rd
