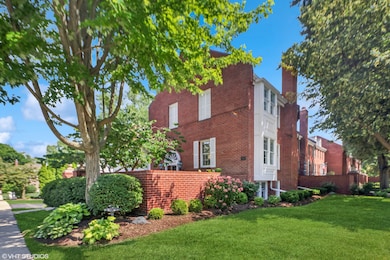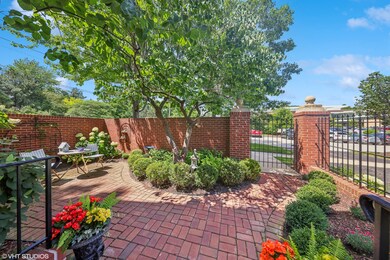
628 Franklin St Geneva, IL 60134
Downtown Geneva NeighborhoodEstimated payment $5,567/month
Highlights
- Landscaped Professionally
- Mature Trees
- Wood Flooring
- Williamsburg Elementary School Rated A-
- Deck
- End Unit
About This Home
Gorgeous end unit in The Mews, one of the most desirable locations in downtown Geneva. As soon as you enter the private courtyard, lush with colorful and mature foliage, you will know you're somewhere special. This well-maintained fashionable townhome boasts lovely natural light in each and every room, creating a "come in and stay" feeling. The main living area presents with 3" oak floors, plantation shutters and generous-sized rooms. The kitchen has been tastefully remodeled with soft-close drawers, cabinetry with lights, coffee bar, built-in desk, granite countertops, vaulted ceiling with beams, and SS Bosch and JennAir appliances. You'll love the over-sized dining room, with new sliding doors that open onto the private deck. And don't forget to open the closet doors just off the living room...you'll discover a hidden secret wet bar that makes entertaining fun! Pocket doors between living room and dining room and kitchen area available to create privacy when entertaining. Completing the main floor is a cozy den, also with pocket doors to provide privacy, with a half bath to provide a great retreat to read or watch television. Upstairs the primary bedroom presents with 2 regular closets PLUS a walk-in closet! Window seats provide additional space for storage and relaxation. The second bedroom offers ample closet space and ensuite full bathroom. The English lookout lower level is its own private retreat, presenting a large family room and bedroom with brand new carpeting, and a full bath. Laundry room on lower level provides deposit area for the laundry chute, a new laundry sink, shelves and a folding table. You'll love the spacious 2 1/2 car garage with cabinets for storage across the entire wall. Enjoy your evenings on the private deck, which provides ample space for entertaining a large group! AC - 2024; Roof - 2023; Radon Mitigation System. Don't miss this opportunity to live in beautiful downtown Geneva - walk to everything! Enjoy the good life!
Listing Agent
Baird & Warner Fox Valley - Geneva License #475162396 Listed on: 06/27/2025

Townhouse Details
Home Type
- Townhome
Est. Annual Taxes
- $15,868
Year Built
- Built in 1980
Lot Details
- End Unit
- Landscaped Professionally
- Mature Trees
HOA Fees
- $495 Monthly HOA Fees
Parking
- 2 Car Garage
- Driveway
Home Design
- Brick Exterior Construction
- Asphalt Roof
- Radon Mitigation System
- Concrete Perimeter Foundation
Interior Spaces
- 2,280 Sq Ft Home
- 3-Story Property
- Beamed Ceilings
- Gas Log Fireplace
- Plantation Shutters
- Window Screens
- Family Room
- Living Room with Fireplace
- Formal Dining Room
- Den
- Wood Flooring
Kitchen
- <<microwave>>
- Dishwasher
- Disposal
Bedrooms and Bathrooms
- 3 Bedrooms
- 3 Potential Bedrooms
- Walk-In Closet
Laundry
- Laundry Room
- Dryer
- Washer
Basement
- Basement Fills Entire Space Under The House
- Finished Basement Bathroom
Home Security
- Home Security System
- Intercom
Outdoor Features
- Deck
Schools
- Williamsburg Elementary School
- Geneva Middle School
- Geneva Community High School
Utilities
- Central Air
- Heating System Uses Natural Gas
Listing and Financial Details
- Senior Tax Exemptions
- Homeowner Tax Exemptions
Community Details
Overview
- Association fees include insurance, exterior maintenance, lawn care, snow removal
- 8 Units
- Tmclearey44@Yahoo.Com Association
- Property managed by Fulton-Franklin Mews Condo Assoc
Pet Policy
- Dogs and Cats Allowed
Security
- Resident Manager or Management On Site
- Fire Sprinkler System
Map
Home Values in the Area
Average Home Value in this Area
Tax History
| Year | Tax Paid | Tax Assessment Tax Assessment Total Assessment is a certain percentage of the fair market value that is determined by local assessors to be the total taxable value of land and additions on the property. | Land | Improvement |
|---|---|---|---|---|
| 2023 | $15,435 | $204,134 | $17,559 | $186,575 |
| 2022 | $14,919 | $189,681 | $16,316 | $173,365 |
| 2021 | $12,367 | $182,632 | $15,710 | $166,922 |
| 2020 | $12,188 | $179,844 | $15,470 | $164,374 |
| 2019 | $13,277 | $189,981 | $15,177 | $174,804 |
| 2018 | $9,943 | $189,981 | $15,177 | $174,804 |
| 2017 | $1,331,336 | $162,987 | $14,772 | $148,215 |
| 2016 | $12,684 | $153,039 | $14,572 | $138,467 |
| 2015 | -- | $145,502 | $13,854 | $131,648 |
| 2014 | -- | $143,872 | $13,854 | $130,018 |
| 2013 | -- | $129,614 | $13,854 | $115,760 |
Property History
| Date | Event | Price | Change | Sq Ft Price |
|---|---|---|---|---|
| 06/29/2025 06/29/25 | Pending | -- | -- | -- |
| 06/27/2025 06/27/25 | For Sale | $679,000 | -- | $298 / Sq Ft |
Purchase History
| Date | Type | Sale Price | Title Company |
|---|---|---|---|
| Interfamily Deed Transfer | -- | None Available | |
| Deed | $320,000 | Chicago Title Insurance Co | |
| Deed | -- | -- | |
| Interfamily Deed Transfer | -- | -- |
Similar Homes in Geneva, IL
Source: Midwest Real Estate Data (MRED)
MLS Number: 12324742
APN: 12-03-383-021
- 315 S 5th St
- 208 Kenston Ct
- 25 S Lincoln Ave
- 11 S Lincoln Ave
- 116 Campbell St
- 32 Anderson Blvd
- 301 S 1st St
- 301 Country Club Place
- 312 S River Ln
- 118 S River Ln
- 1315 Kaneville Rd
- 122 Logan Ave
- 1437 Cooper Ln
- 932 S Batavia Ave
- 201 N 1st St
- 1010 Hawthorne Ln
- 710 Peck Rd
- 125 Maple Ct
- 402 N 1st St
- 915 Ray St






