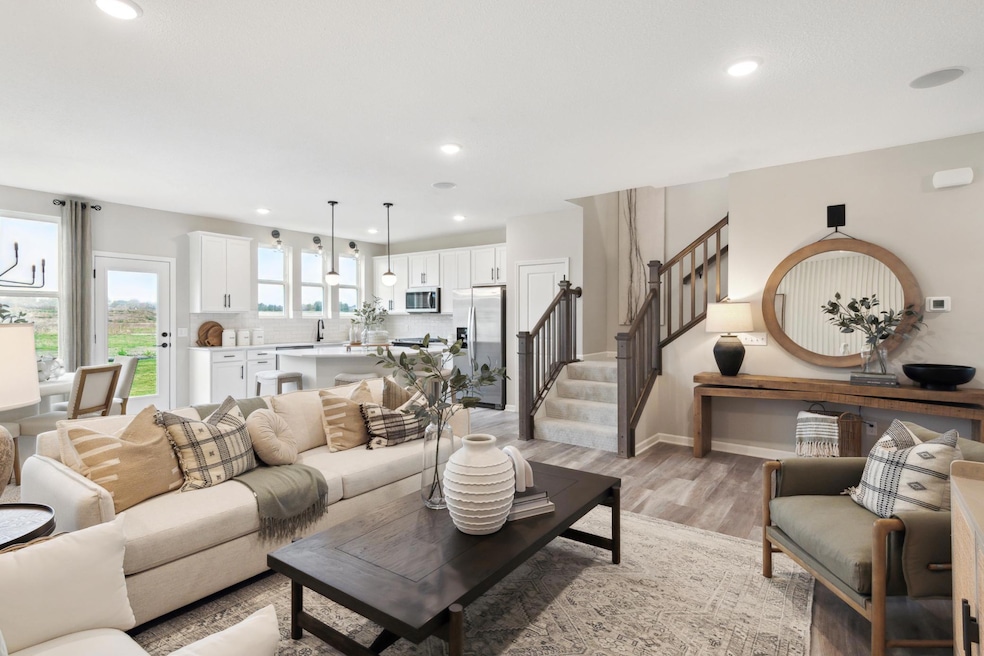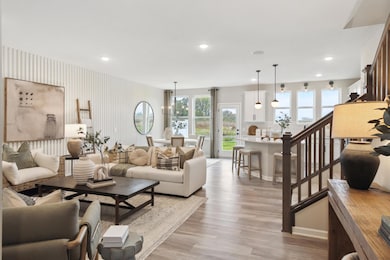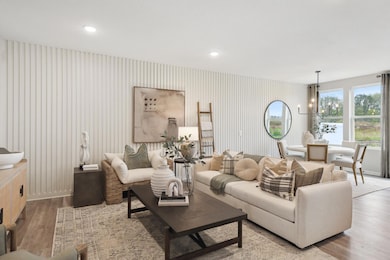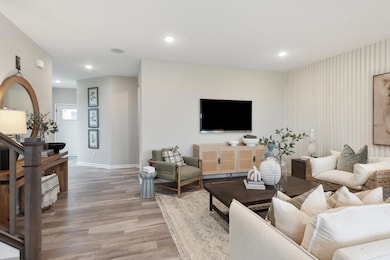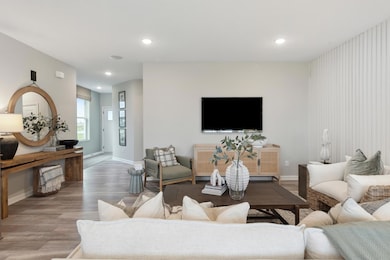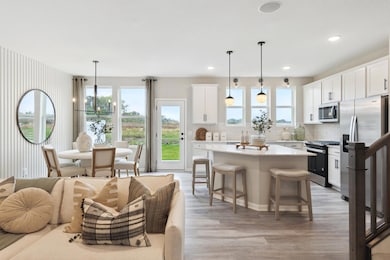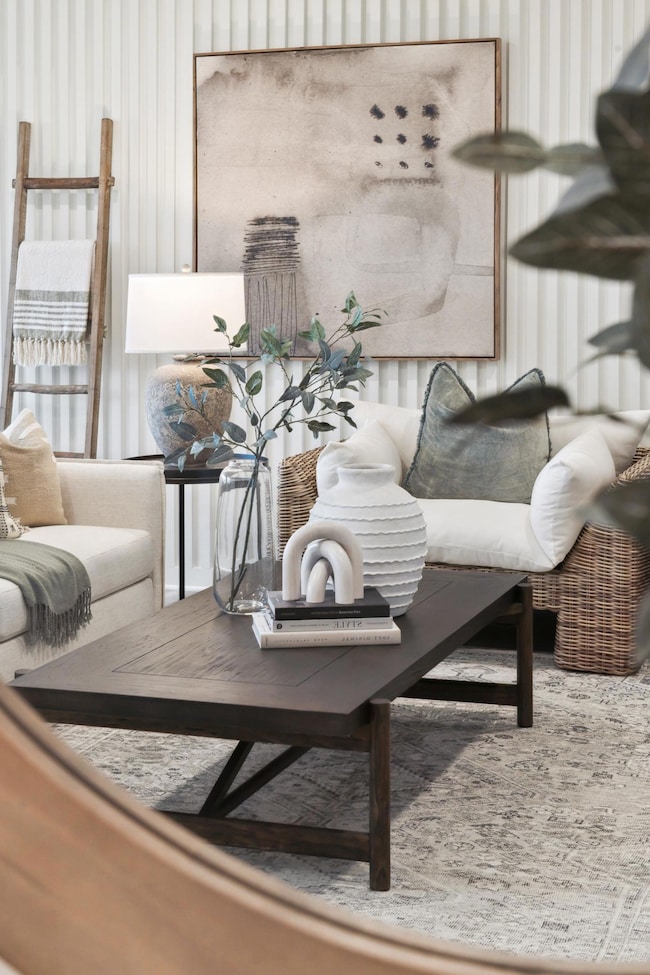
6290 Larkspur Ln Corcoran, MN 55340
Estimated payment $3,228/month
Highlights
- Popular Property
- New Construction
- 2 Car Attached Garage
- Wayzata Central Middle School Rated A+
- The kitchen features windows
- Patio
About This Home
Popular west facing Duncan Plan Ready in Aug/Sept-Wayzata Schools- plentiful dining/retail options. Please inquire about our $5,000 flex cash with use of our Preferred Lender! This Duncan plan boasts an open concept layout with white cabinets and white quartz island ideally situated for entertaining friends and family. All three bedrooms and laundry located upstairs, plus two bathrooms on the upper level. Please note that home is under construction and photos are of model properties. Model is open Thursday-Monday from 11am-6pm.
Townhouse Details
Home Type
- Townhome
Year Built
- Built in 2025 | New Construction
HOA Fees
- $258 Monthly HOA Fees
Parking
- 2 Car Attached Garage
Interior Spaces
- 2,020 Sq Ft Home
- 2-Story Property
- Family Room
- Dining Room
- Washer and Dryer Hookup
Kitchen
- Range<<rangeHoodToken>>
- <<microwave>>
- Dishwasher
- Disposal
- The kitchen features windows
Bedrooms and Bathrooms
- 3 Bedrooms
Utilities
- Forced Air Heating and Cooling System
- Humidifier
- 150 Amp Service
Additional Features
- Air Exchanger
- Patio
- Sod Farm
Community Details
- Association fees include maintenance structure, hazard insurance, lawn care, ground maintenance, professional mgmt, trash, shared amenities, snow removal
- Associa Association, Phone Number (763) 225-6400
- Built by PULTE HOMES
- Walcott Glen Community
- Walcott Glen Subdivision
Map
Home Values in the Area
Average Home Value in this Area
Property History
| Date | Event | Price | Change | Sq Ft Price |
|---|---|---|---|---|
| 07/11/2025 07/11/25 | For Sale | $455,490 | -- | $225 / Sq Ft |
Similar Homes in the area
Source: NorthstarMLS
MLS Number: 6754077
- 6302 Larkspur Ln
- 6304 Larkspur Ln
- 6306 Larkspur Ln
- 6312 Larkspur Ln
- 19162 62nd Ave N
- 19102 62nd Ave N
- 6298 Larkspur Ln
- 19124 63rd Ave N
- 130 Bergamot Dr
- 6274 Zircon Ln N
- 6419 Alvarado Ln N
- 6430 Bluestem Cir
- 6573 Bridle Path
- 5989 Xanthus Ln N
- 18522 60th Ave N
- 1988 Leaping Deer Cir
- 260 Calamus Cir
- 6230 Elm Ridge Cir
- 5630 Alvarado Ln N
- 18175 61st Ave N
- 19220 Bridle Path
- 18101 62nd Place N
- 6623 Merrimac Ln N
- 7148 Brockton Ln N
- 17714 68th Place N
- 19206 72nd Ave N
- 19019 73rd Ave N
- 18993 73rd Ave N
- 18872 73rd Ave N
- 18886 73rd Ave N
- 16830 59th Ave N
- 16720 56th Place N
- 7211 Jewel Ln N Unit 602
- 5135 Holly Ln N Unit 2203
- 1133 Middlefield Rd
- 195 Hamel Rd
- 5019 Merrimac Ln N
- 4565 Zircon Ln N
- 5004 Fountain Ln N
- 3294 Red Oak Trail
