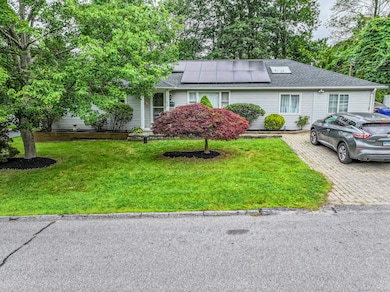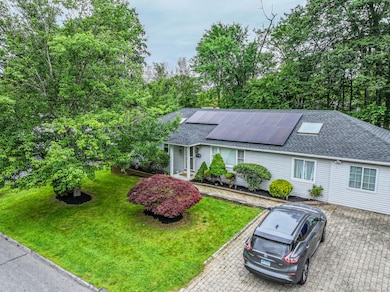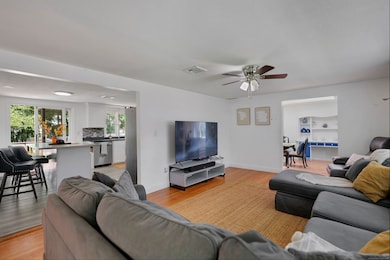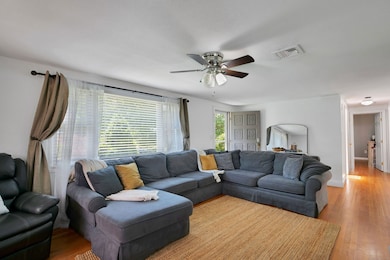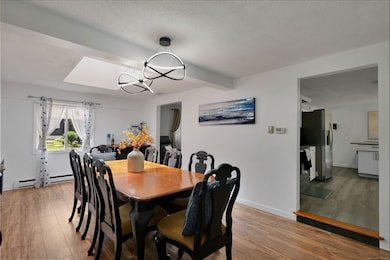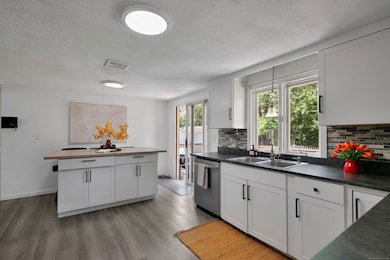
63 Barbero Dr Torrington, CT 06790
Estimated payment $2,363/month
Highlights
- Deck
- Vaulted Ceiling
- Attic
- Property is near public transit
- Ranch Style House
- French Doors
About This Home
Welcome to this charming and spacious 3-bedroom ranch located in a desirable Eastside neighborhood. The brand-new eat-in kitchen is a standout feature, complete with a center island, modern finishes, and sliding glass doors that open to a large deck-ideal for outdoor dining and gatherings. You will find a 22' x 12' dining room with a vaulted ceiling, skylight, built-in bookcase, and a 22x22 living room. All three bedrooms feature hardwood flooring and are filled with natural light. There's also an additional 17' x 9' room offering endless possibilities, whether you need a home office, playroom, or additional bedroom. Other highlights include central air conditioning, a full basement for extra storage or future expansion. The exterior is just as impressive, with wavered driveway, professionally landscaped, level backyard that is partially fenced in offering both privacy and space to enjoy. The home also includes a new roof (less than one year old) and energy-efficient solar panels. This move-in-ready home combines modern updates with timeless charm in a fantastic location-don't miss your chance to make it yours.
Listing Agent
Litchfield County Real Estate License #REB.0793536 Listed on: 07/02/2025
Home Details
Home Type
- Single Family
Est. Annual Taxes
- $7,800
Year Built
- Built in 1969
Lot Details
- 0.25 Acre Lot
- Level Lot
- Property is zoned R10S
Parking
- Parking Deck
Home Design
- Ranch Style House
- Concrete Foundation
- Frame Construction
- Asphalt Shingled Roof
- Vinyl Siding
Interior Spaces
- 1,716 Sq Ft Home
- Vaulted Ceiling
- French Doors
- Basement Fills Entire Space Under The House
Kitchen
- Cooktop
- Microwave
- Dishwasher
Bedrooms and Bathrooms
- 3 Bedrooms
- 1 Full Bathroom
Attic
- Storage In Attic
- Pull Down Stairs to Attic
Location
- Property is near public transit
- Property is near a golf course
Utilities
- Central Air
- Hydro-Air Heating System
- Heating System Uses Oil Above Ground
- Heating System Uses Propane
- Private Company Owned Well
- Cable TV Available
Additional Features
- Heating system powered by active solar
- Deck
Listing and Financial Details
- Assessor Parcel Number 885205
Map
Home Values in the Area
Average Home Value in this Area
Tax History
| Year | Tax Paid | Tax Assessment Tax Assessment Total Assessment is a certain percentage of the fair market value that is determined by local assessors to be the total taxable value of land and additions on the property. | Land | Improvement |
|---|---|---|---|---|
| 2025 | $7,800 | $202,860 | $30,520 | $172,340 |
| 2024 | $5,491 | $114,470 | $30,550 | $83,920 |
| 2023 | $5,490 | $114,470 | $30,550 | $83,920 |
| 2022 | $5,396 | $114,470 | $30,550 | $83,920 |
| 2021 | $5,285 | $114,470 | $30,550 | $83,920 |
| 2020 | $5,285 | $114,470 | $30,550 | $83,920 |
| 2019 | $5,307 | $114,950 | $33,950 | $81,000 |
| 2018 | $5,307 | $114,950 | $33,950 | $81,000 |
| 2017 | $5,259 | $114,950 | $33,950 | $81,000 |
| 2016 | $5,259 | $114,950 | $33,950 | $81,000 |
| 2015 | $5,259 | $114,950 | $33,950 | $81,000 |
| 2014 | $5,317 | $146,380 | $45,500 | $100,880 |
Property History
| Date | Event | Price | Change | Sq Ft Price |
|---|---|---|---|---|
| 08/15/2025 08/15/25 | Price Changed | $315,000 | -6.0% | $184 / Sq Ft |
| 07/24/2025 07/24/25 | Price Changed | $335,000 | -4.3% | $195 / Sq Ft |
| 07/16/2025 07/16/25 | For Sale | $349,900 | +43.4% | $204 / Sq Ft |
| 01/10/2024 01/10/24 | Sold | $244,000 | -2.0% | $142 / Sq Ft |
| 12/22/2023 12/22/23 | Pending | -- | -- | -- |
| 11/15/2023 11/15/23 | Price Changed | $249,000 | -2.0% | $145 / Sq Ft |
| 09/26/2023 09/26/23 | Price Changed | $254,000 | -5.6% | $148 / Sq Ft |
| 09/19/2023 09/19/23 | For Sale | $269,000 | 0.0% | $157 / Sq Ft |
| 09/01/2014 09/01/14 | Rented | $1,500 | 0.0% | -- |
| 08/09/2014 08/09/14 | Under Contract | -- | -- | -- |
| 07/06/2014 07/06/14 | For Rent | $1,500 | -- | -- |
Purchase History
| Date | Type | Sale Price | Title Company |
|---|---|---|---|
| Quit Claim Deed | -- | None Available | |
| Quit Claim Deed | -- | None Available | |
| Warranty Deed | $244,000 | None Available | |
| Warranty Deed | $244,000 | None Available | |
| Quit Claim Deed | -- | None Available | |
| Quit Claim Deed | -- | None Available | |
| Quit Claim Deed | -- | None Available | |
| Quit Claim Deed | -- | None Available | |
| Quit Claim Deed | -- | None Available | |
| Quit Claim Deed | -- | None Available | |
| Quit Claim Deed | -- | -- | |
| Warranty Deed | $155,000 | -- | |
| Quit Claim Deed | -- | -- | |
| Warranty Deed | $155,000 | -- |
Mortgage History
| Date | Status | Loan Amount | Loan Type |
|---|---|---|---|
| Open | $14,673 | FHA | |
| Previous Owner | $223,443 | FHA | |
| Previous Owner | $25,000 | FHA | |
| Previous Owner | $100,000 | Balloon | |
| Previous Owner | $140,000 | New Conventional | |
| Previous Owner | $149,826 | Purchase Money Mortgage |
Similar Homes in Torrington, CT
Source: SmartMLS
MLS Number: 24108975
APN: TORR-000131-000001-000055
- 119 Tognalli Dr
- 61 Wilmot St
- 100 Wood St
- 178 Darling St
- 153 Barton St
- 29 Hannah Way
- 26 Silano Dr
- 363 Fairlawn Dr
- 91 Harrison Ave
- 187 Hillside Ave
- 253 Edgewood Dr
- 81 Eno Ave
- 65 Highfield Dr
- 51 Highfield Dr
- 157 Edgewood Dr
- 148 Hillside Ave
- 505 Harwinton Ave Unit 27
- 33 Patterson St
- 0 Torringford St W
- 184 Harwinton Ave
- 451 Harwinton Ave
- 89 Hillside Ave Unit 2
- 50 Fowler Ave
- 156 Oak Ave Unit 3
- 28 Bird St Unit 28
- 237 E Main St Unit 3
- 237 E Main St Unit 2
- 237 E Main St Unit 1A
- 120 E Main St Unit 6
- 195 E Pearl St Unit 1
- 280 Park Ave Unit 3s
- 59 Clarence St
- 61 Clarence St
- 90 24 Bumper Rd
- 11 Main St Unit 205
- 11 Main St Unit 203
- 11 Main St Unit 202
- 11 Main St Unit 306
- 11 Main St Unit 303
- 11 Main St Unit 301

