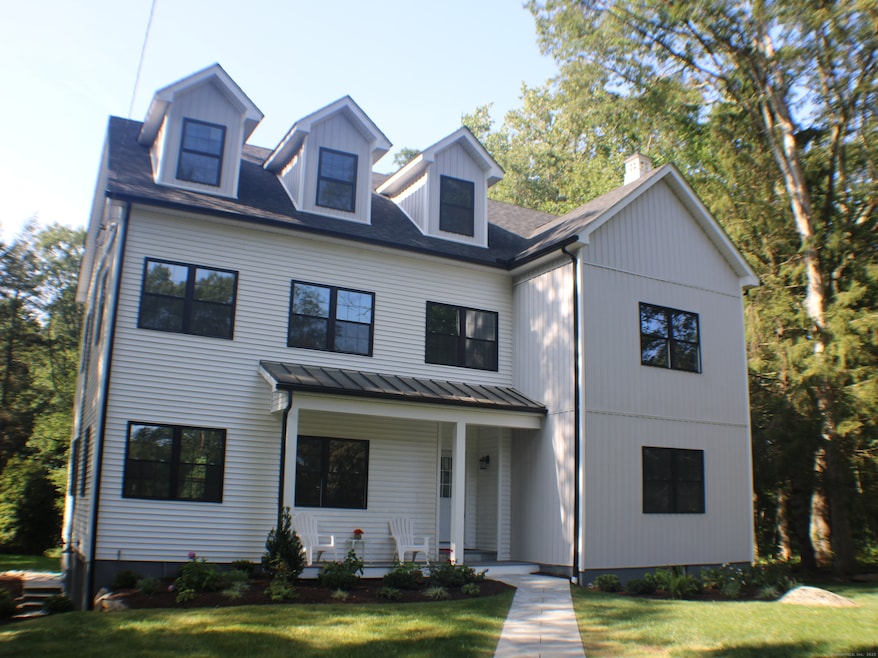
63 Flat Rock Dr Easton, CT 06612
Estimated payment $7,603/month
Highlights
- Colonial Architecture
- Attic
- Central Air
- Samuel Staples Elementary School Rated 9+
- Tankless Water Heater
About This Home
Welcome to 63 Flat Rock Drive, Easton! Located on one of lower Easton's most picturesque streets, this new construction is the epitome of modern living in a private yet convenient neighborhood. As you pull up you will notice the flat, landscaped yard with covered front porch. When entering the home you are greeted with family room and brand-new kitchen, quartz countertops, Bosch appliances, wet bar with custom lighting, wine rack and island. First floor also features dining room, pantry, half bath and living room. Heading upstairs there is the laundry area, 2 bedrooms with jack and jill bath and primary suite with custom bath and dual walk-in closets. Third floor features, custom railings and built in seating bench in rec room and 4th bedroom, a 3rd full bath finishes this space. Home features 9-foot ceilings on 1st/2nd floors, new hardwood throughout, spray foam insulation, new a/c, furnace, tankless hot water heater, new septic, windows and so much more. Full basement for storage with underneath garage and walk out. As you go out the back you will also notice a blue stone patio, and private rear yard surrounded by open space. Home is located just 3 minutes to Merritt Parkway and close to Fairfield trains and shopping. Owner/Agent. Make your appointment today!
Home Details
Home Type
- Single Family
Est. Annual Taxes
- $9,071
Year Built
- Built in 2025
Lot Details
- 0.94 Acre Lot
- Property is zoned R1
Parking
- 1 Car Garage
Home Design
- Colonial Architecture
- Concrete Foundation
- Frame Construction
- Asphalt Shingled Roof
- Vinyl Siding
Interior Spaces
- 3,104 Sq Ft Home
- Walkup Attic
- Laundry on upper level
Kitchen
- Gas Cooktop
- Range Hood
- Microwave
Bedrooms and Bathrooms
- 4 Bedrooms
Basement
- Walk-Out Basement
- Basement Fills Entire Space Under The House
Schools
- Samuel Staples Elementary School
- Joel Barlow High School
Utilities
- Central Air
- Heating System Uses Oil Above Ground
- Heating System Uses Propane
- Tankless Water Heater
- Propane Water Heater
Listing and Financial Details
- Assessor Parcel Number 113320
Map
Home Values in the Area
Average Home Value in this Area
Tax History
| Year | Tax Paid | Tax Assessment Tax Assessment Total Assessment is a certain percentage of the fair market value that is determined by local assessors to be the total taxable value of land and additions on the property. | Land | Improvement |
|---|---|---|---|---|
| 2025 | $9,071 | $292,600 | $214,200 | $78,400 |
| 2024 | $8,643 | $292,600 | $214,200 | $78,400 |
| 2023 | $8,474 | $292,600 | $214,200 | $78,400 |
| 2022 | $8,322 | $292,600 | $214,200 | $78,400 |
| 2021 | $7,421 | $229,400 | $184,530 | $44,870 |
| 2020 | $7,111 | $229,400 | $184,530 | $44,870 |
| 2019 | $7,187 | $229,400 | $184,530 | $44,870 |
| 2018 | $7,199 | $229,400 | $184,530 | $44,870 |
| 2017 | $7,657 | $229,400 | $184,530 | $44,870 |
| 2016 | $7,875 | $255,600 | $204,270 | $51,330 |
| 2015 | $7,765 | $255,600 | $204,270 | $51,330 |
| 2014 | $7,642 | $255,600 | $204,270 | $51,330 |
Property History
| Date | Event | Price | Change | Sq Ft Price |
|---|---|---|---|---|
| 08/11/2025 08/11/25 | For Sale | $1,290,000 | +214.6% | $416 / Sq Ft |
| 03/12/2024 03/12/24 | Sold | $410,000 | -18.0% | $327 / Sq Ft |
| 10/17/2023 10/17/23 | For Sale | $500,000 | -- | $399 / Sq Ft |
Purchase History
| Date | Type | Sale Price | Title Company |
|---|---|---|---|
| Guardian Deed | $410,000 | None Available | |
| Guardian Deed | $410,000 | None Available | |
| Guardian Deed | $410,000 | None Available | |
| Deed | $320,000 | -- | |
| Deed | $320,000 | -- |
Mortgage History
| Date | Status | Loan Amount | Loan Type |
|---|---|---|---|
| Open | $684,553 | Commercial | |
| Closed | $684,553 | Commercial | |
| Closed | $577,500 | Reverse Mortgage Home Equity Conversion Mortgage | |
| Closed | $126,000 | No Value Available | |
| Closed | $100,000 | No Value Available |
Similar Homes in the area
Source: SmartMLS
MLS Number: 24118480
APN: EAST-005502A-000004-000015
- 19 High Ridge Place
- 305 Sport Hill Rd
- 5 Laurel Dr
- 10 Laurel Dr
- 43 Hall Rd
- 25 Chester Rd
- 17 Chester Rd
- 35 Sturbridge Rd
- 83 Buck Hill Rd
- 125 Buck Hill Rd
- 70 Harvest Moon Rd
- 14 Inverness Rd
- 32 Adirondack Trail
- 340 Morehouse Rd
- 218 Adams Rd
- 45 Riverside Ln
- 132 Toll House Ln
- 28 Delaware Rd
- 20 Pheasant Ln
- 159 Blue Bell Ln
- 85 Banks Rd
- 15 Plum Tree Ln
- 4809 Madison Ave
- 5545 Park Ave Unit 424
- 5545 Park Ave Unit 221
- 5545 Park Ave Unit 303
- 5545 Park Ave
- 124 Wilson Rd
- 317 Weeping Willow Ln
- 376 Folino Dr
- 290 Folino Dr
- 21 Green St
- 4070 Madison Ave
- 25 Jade Tree Ln
- 88 Staples Rd Unit 100
- 37 Tarinelli Cir
- 39 Sunrise Ave
- 6 Tarinelli Cir
- 5085 Main St
- 198 Macon Dr






