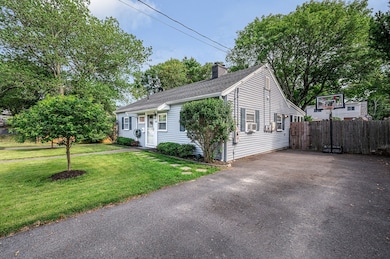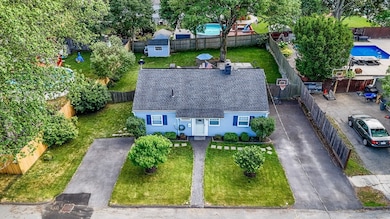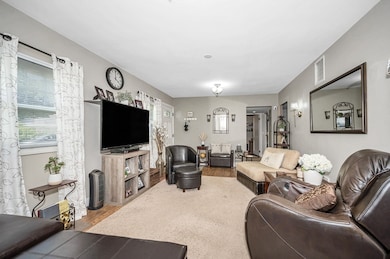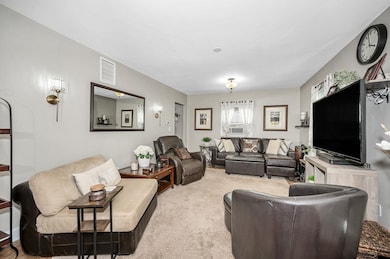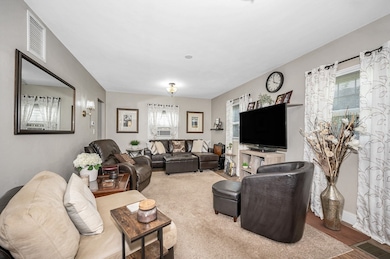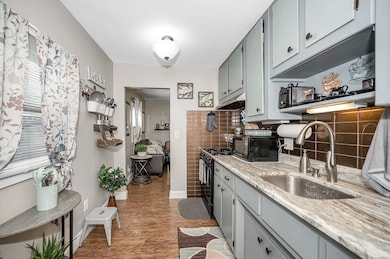
63 Jasper St Saugus, MA 01906
Downtown Saugus NeighborhoodEstimated payment $4,014/month
Highlights
- Property is near public transit
- Ranch Style House
- Bonus Room
- Wooded Lot
- Wood Flooring
- Sun or Florida Room
About This Home
LOVINGLY UPDATED AND MOVE IN READY RANCH - 1 LEVEL LIVING! ENJOY RELAXING OR DINING IN THE REFRESHING SUN PORCH COMPLETE W/ A CEILING FAN AND GREAT VIEWS OF THE BEAUTIFULLY LANDSCAPED & FULLY FENCED BACK YARD. This home offers more than meets the eye. Two bedrooms w/wood flooring and a flexible BONUS ROOM provides options for a 3rd BEDROOM, office or dining room. The nicely sized living room is perfect for relaxing or entertaining and is just off the kitchen with cheerful sea blue cabinets and granite counters—fresh, fun, and full of personality! Laundry & utility room is off the kitchen. The property also offers the rare convenience of two driveways—perfect for extra parking, guests, or recreational vehicles. Great location just minutes to shopping, restaurants, parks & transportation. Vinyl siding & roof approx 8yrs. Solar panels just $83.00/month and cover all if not most of Sellers electricity cost. Property offers plenty of room for expansion possibilities.
Open House Schedule
-
Saturday, July 19, 202510:00 to 11:30 am7/19/2025 10:00:00 AM +00:007/19/2025 11:30:00 AM +00:00Add to Calendar
-
Sunday, July 20, 20252:45 to 4:15 pm7/20/2025 2:45:00 PM +00:007/20/2025 4:15:00 PM +00:00Add to Calendar
Home Details
Home Type
- Single Family
Est. Annual Taxes
- $4,976
Year Built
- Built in 1953
Lot Details
- 7,501 Sq Ft Lot
- Fenced
- Cleared Lot
- Wooded Lot
Home Design
- Manufactured Home on a slab
- Ranch Style House
- Frame Construction
- Blown Fiberglass Insulation
- Shingle Roof
- Concrete Perimeter Foundation
Interior Spaces
- 864 Sq Ft Home
- Ceiling Fan
- Decorative Lighting
- Light Fixtures
- Insulated Windows
- Bonus Room
- Sun or Florida Room
- Laundry on main level
Kitchen
- Range
- Solid Surface Countertops
Flooring
- Wood
- Ceramic Tile
Bedrooms and Bathrooms
- 2 Bedrooms
- 1 Full Bathroom
- Bathtub with Shower
Parking
- 5 Car Parking Spaces
- Driveway
- Paved Parking
- Open Parking
- Off-Street Parking
Location
- Property is near public transit
Utilities
- Window Unit Cooling System
- Forced Air Heating System
- Gas Water Heater
Community Details
- No Home Owners Association
- Shops
Listing and Financial Details
- Assessor Parcel Number 2156413
Map
Home Values in the Area
Average Home Value in this Area
Tax History
| Year | Tax Paid | Tax Assessment Tax Assessment Total Assessment is a certain percentage of the fair market value that is determined by local assessors to be the total taxable value of land and additions on the property. | Land | Improvement |
|---|---|---|---|---|
| 2025 | $4,976 | $465,900 | $323,800 | $142,100 |
| 2024 | $4,835 | $454,000 | $315,000 | $139,000 |
| 2023 | $4,604 | $408,900 | $275,600 | $133,300 |
| 2022 | $4,479 | $372,900 | $256,400 | $116,500 |
| 2021 | $4,061 | $329,100 | $212,600 | $116,500 |
| 2020 | $3,743 | $314,000 | $202,100 | $111,900 |
| 2019 | $3,659 | $300,400 | $192,500 | $107,900 |
| 2018 | $3,332 | $287,700 | $183,800 | $103,900 |
| 2017 | $3,106 | $257,800 | $175,000 | $82,800 |
| 2016 | $2,928 | $240,000 | $166,200 | $73,800 |
| 2015 | $2,749 | $228,700 | $158,300 | $70,400 |
| 2014 | $2,582 | $222,400 | $158,300 | $64,100 |
Property History
| Date | Event | Price | Change | Sq Ft Price |
|---|---|---|---|---|
| 07/16/2025 07/16/25 | For Sale | $649,900 | +62.5% | $752 / Sq Ft |
| 08/31/2018 08/31/18 | Sold | $399,900 | +8.1% | $463 / Sq Ft |
| 07/18/2018 07/18/18 | Pending | -- | -- | -- |
| 07/11/2018 07/11/18 | For Sale | $369,900 | +124.9% | $428 / Sq Ft |
| 04/30/2014 04/30/14 | Sold | $164,500 | -26.9% | $214 / Sq Ft |
| 03/13/2014 03/13/14 | Pending | -- | -- | -- |
| 03/12/2014 03/12/14 | For Sale | $225,000 | -- | $293 / Sq Ft |
Purchase History
| Date | Type | Sale Price | Title Company |
|---|---|---|---|
| Fiduciary Deed | $164,500 | -- |
Mortgage History
| Date | Status | Loan Amount | Loan Type |
|---|---|---|---|
| Open | $36,000 | Second Mortgage Made To Cover Down Payment | |
| Open | $407,678 | VA | |
| Closed | $408,497 | VA | |
| Closed | $50,000 | Credit Line Revolving | |
| Closed | $163,000 | No Value Available | |
| Closed | $159,565 | New Conventional | |
| Previous Owner | $21,000 | No Value Available | |
| Previous Owner | $30,000 | No Value Available | |
| Previous Owner | $30,000 | No Value Available |
Similar Homes in the area
Source: MLS Property Information Network (MLS PIN)
MLS Number: 73405154
APN: SAUG-000008F-000005-000034
- 9 Laconia Ave
- 4 Oneil Way
- 28 Columbus Ave
- 9 Hilltop Ave
- 21 Mccullough Rd
- 29 Parker St
- 11 Bacon Dr
- 23 Iron Works Way
- 11 Atherton St
- 147 Fairmount Ave
- 34 Glen Ct
- 34 Glen Ct Unit 3
- 33 Intervale Ave
- 41 Fairchild Ave
- 483 Central St
- 483 Central St Unit A
- 10 Hillside Ave
- 32 Mountain Ave
- 17 Elaine Ave
- 63 Lincoln Ave
- 44 Pearson St
- 106 Winter St Unit 1
- 333 Central St Unit 1F
- 11 Taylor St Unit A
- 11 Taylor St
- 16 Hanson Rd Unit 1
- 17 Hanson Rd Unit 1
- 12 Hanson Rd Unit 2
- 16 Denver St
- 8 Auburn Ct Unit 1
- 63 Denver St Unit 1
- 215 Fairmount Ave
- 14 Winter St Unit 1
- 51-53 Chestnut St Unit 6
- 53 Chestnut St Unit 3
- 478 Central St Unit 2
- 52 Chestnut St Unit 3
- 82 Chestnut St Unit 3
- 479 Central St Unit 2
- 101 Vine St Unit 1

