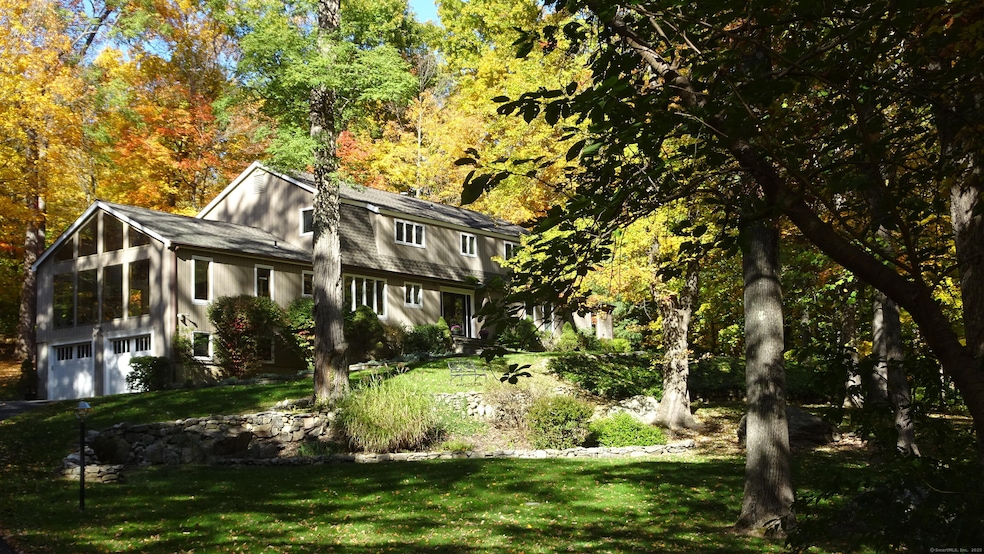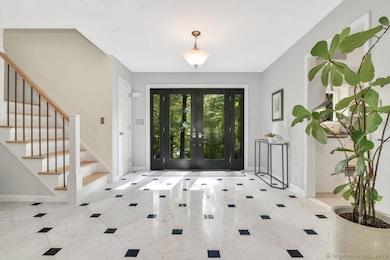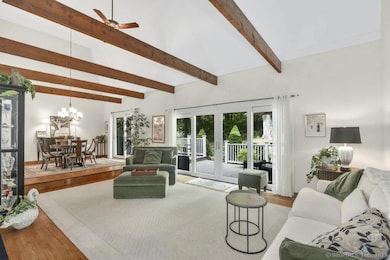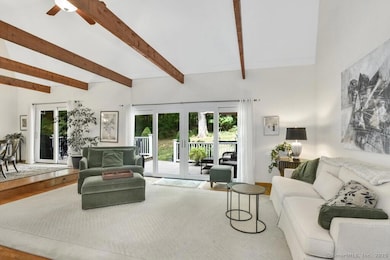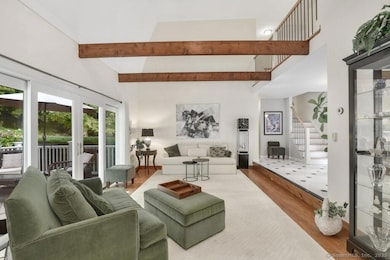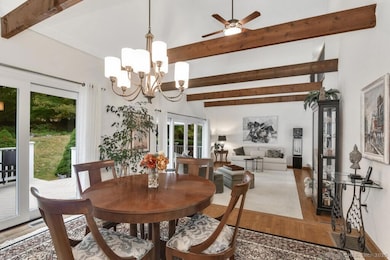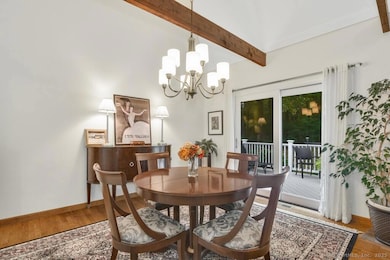
63 Lounsbury Rd Ridgefield, CT 06877
Estimated payment $8,939/month
Highlights
- Colonial Architecture
- Attic
- Entrance Foyer
- Farmingville Elementary School Rated A+
- 1 Fireplace
- Zoned Heating and Cooling System
About This Home
Showings begin Saturday 7.19 at noon. 63 Lounsbury is a house you'll always be happy to come home to! Plenty of natural light, and a feeling of openness set the tone for gracious and comfortable 21st Century living. This home includes everything you'd expect and then some. Spacious eat-in-kitchen where conversation is a part of meal preparation. The living and dining room enjoy a pleasant, unobstructed view of the private backyard. And the vaulted main level family room with gas fireplace boasts floor to ceiling windows for a marvelous indoor/outdoor experience in temperature-controlled comfort. The main level is completed by a primary suite with 2 full baths, a walk in closet and an office/sitting room. Upstairs are 3 large bedrooms and a lovely full bath. The lower level features additional finished play space with access to the oversize 2-car garage. Portable generator included. Enjoy the premier location of this meticulously maintained home, just 5 minutes from shopping, and near elementary and middle schools. Ready, set, dream!
Home Details
Home Type
- Single Family
Est. Annual Taxes
- $17,526
Year Built
- Built in 1983
Lot Details
- 2.03 Acre Lot
- Property is zoned RAA
Home Design
- Colonial Architecture
- Contemporary Architecture
- Concrete Foundation
- Frame Construction
- Asphalt Shingled Roof
- Wood Siding
- Radon Mitigation System
Interior Spaces
- 1 Fireplace
- Entrance Foyer
- Attic or Crawl Hatchway Insulated
Kitchen
- Oven or Range
- Range Hood
- Microwave
- Dishwasher
- Wine Cooler
- Compactor
Bedrooms and Bathrooms
- 4 Bedrooms
Laundry
- Laundry on main level
- Electric Dryer
- Washer
Partially Finished Basement
- Basement Fills Entire Space Under The House
- Interior Basement Entry
- Garage Access
Parking
- 2 Car Garage
- Automatic Garage Door Opener
- Driveway
Location
- Property is near a golf course
Schools
- Farmingville Elementary School
- East Ridge Middle School
- Ridgefield High School
Utilities
- Ductless Heating Or Cooling System
- Zoned Heating and Cooling System
- Heat Pump System
- Heating System Uses Oil
- Heating System Uses Propane
- Private Company Owned Well
- Oil Water Heater
- Fuel Tank Located in Basement
- Cable TV Available
Listing and Financial Details
- Assessor Parcel Number 281773
Map
Home Values in the Area
Average Home Value in this Area
Tax History
| Year | Tax Paid | Tax Assessment Tax Assessment Total Assessment is a certain percentage of the fair market value that is determined by local assessors to be the total taxable value of land and additions on the property. | Land | Improvement |
|---|---|---|---|---|
| 2025 | $17,526 | $639,870 | $297,710 | $342,160 |
| 2024 | $16,861 | $639,870 | $297,710 | $342,160 |
| 2023 | $16,515 | $639,870 | $297,710 | $342,160 |
| 2022 | $15,971 | $561,760 | $220,630 | $341,130 |
| 2021 | $15,971 | $561,760 | $220,630 | $341,130 |
| 2020 | $15,797 | $561,760 | $220,630 | $341,130 |
| 2019 | $15,797 | $561,760 | $220,630 | $341,130 |
| 2018 | $15,606 | $561,760 | $220,630 | $341,130 |
| 2017 | $16,015 | $588,580 | $235,350 | $353,230 |
| 2016 | $15,709 | $588,580 | $235,350 | $353,230 |
| 2015 | $15,309 | $588,580 | $235,350 | $353,230 |
| 2014 | $15,309 | $588,580 | $235,350 | $353,230 |
Property History
| Date | Event | Price | Change | Sq Ft Price |
|---|---|---|---|---|
| 07/18/2025 07/18/25 | For Sale | $1,350,000 | +58.8% | $293 / Sq Ft |
| 09/15/2021 09/15/21 | Sold | $850,000 | -5.5% | $226 / Sq Ft |
| 06/18/2021 06/18/21 | For Sale | $899,500 | -- | $239 / Sq Ft |
Purchase History
| Date | Type | Sale Price | Title Company |
|---|---|---|---|
| Warranty Deed | $850,000 | None Available | |
| Deed | $435,000 | -- |
Mortgage History
| Date | Status | Loan Amount | Loan Type |
|---|---|---|---|
| Previous Owner | $187,422 | No Value Available | |
| Previous Owner | $227,500 | No Value Available | |
| Previous Owner | $240,000 | No Value Available | |
| Previous Owner | $187,000 | No Value Available |
Similar Homes in Ridgefield, CT
Source: SmartMLS
MLS Number: 24112274
APN: RIDG-000014-G000040
- 51 Powderhorn Dr
- 27 Powderhorn Dr
- 31 Hunter Ln
- 80 Lounsbury Ln
- 17 Hull Place
- 173 Farmingville Rd
- 252 Florida Hill Rd
- 110 Nursery Rd
- 120 Prospect St Unit 66
- 120 Prospect St Unit 63
- 120 Prospect St Unit 19
- 120 Prospect St Unit 2
- 96 Norrans Ridge Dr
- 68 Topstone Rd
- 34 Hickory Ln
- 19 Prospect Ridge Unit 16
- 20 Linden Rd
- 1 Vine Ln Unit 1
- 130 Haviland Rd
- 4 Sandlewood Ln
- 5 Apricot Ln
- 100C Danbury Rd Unit 2K
- 100C Danbury Rd Unit 2G
- 3 Kiwi Corner
- 79 Danbury Rd Unit A9
- 79 Danbury Rd Unit A8
- 77 Danbury Rd Unit C13
- 18 Cook Close
- 15 Quincy Close
- 26 Chalburn Rd
- 192 High Ridge Ave
- 96 Portland Ave
- 619 Danbury Rd
- 142 Seventy Acre Rd
- 32 Portland Ave Unit 4
- 7 Rita Rd
- 49 Grandview Dr
- 61 Knollwood Dr
- 66 Pumping Station Rd
- 14 Aspen Ledges Rd
