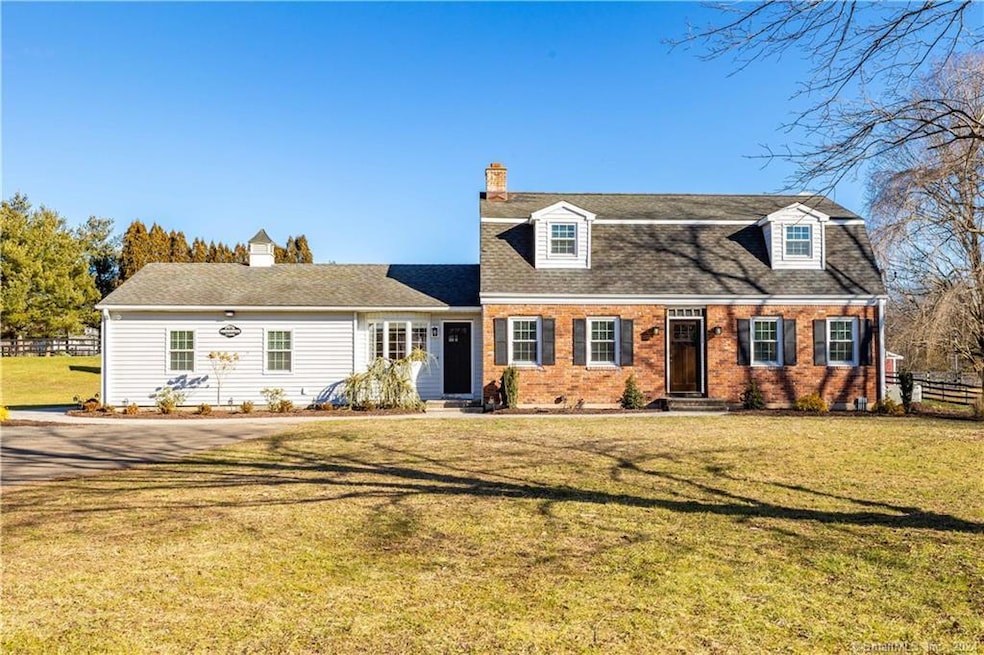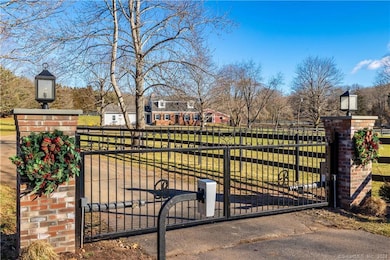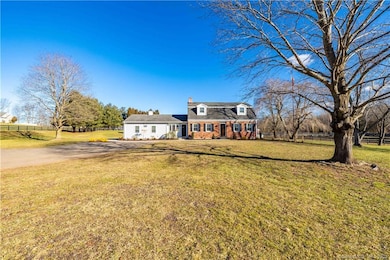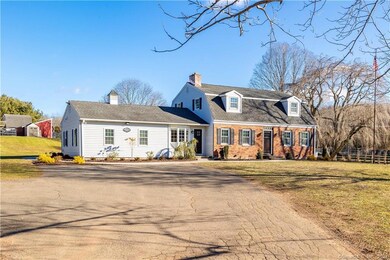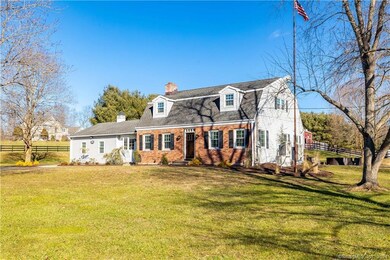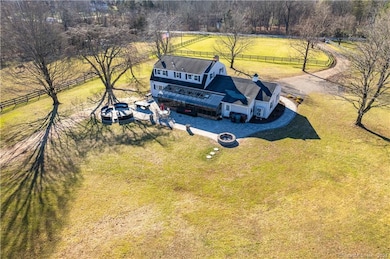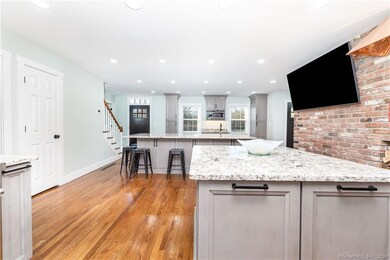630 Cook Hill Rd Cheshire, CT 06410
Estimated payment $12,888/month
Highlights
- Barn
- 8.5 Acre Lot
- ENERGY STAR Certified Homes
- Darcey School Rated A-
- Cape Cod Architecture
- Attic
About This Home
Welcome to your own piece of heaven on Earth! This Cape Cod gem boasts not just a home but a lifestyle surrounded by 8.5 acres of sprawling land, perfect for your own little homestead. Inside you will find a Chef's Dream, an expansive eat-in kitchen that's the heart of the home that includes a colossal 10x5 island for gatherings, an additional prep island for culinary adventures, and a wet bar for entertaining. Enjoy homemade pizza nights with your built in pizza oven! With 5 bedrooms, an additional office, 4 full bathrooms, and 1 half bathroom, there's room for the whole family and then some! A full in-law suite for extended family or guests, ensures that everyone has their own space. Entertain from the sunroom to the outside on the immense patio with built in fireplace. Separate barn with 10 horse stalls offers electricity and running water. This property is perfect for your four-legged friends and a bit of farming too! The current owners have cows, chickens, a horse and even pigs! Create a haven for your animal companions and embrace the joy of country living. This isn’t just a home; it's a lifestyle. Embrace the freedom of space, the joy of culinary adventures, and the warmth of a true homestead. Your dream Cape Cod retreat awaits!
Home Details
Home Type
- Single Family
Est. Annual Taxes
- $11,922
Year Built
- Built in 1975
Lot Details
- 8.5 Acre Lot
- Garden
- Property is zoned R80
Parking
- Gravel Driveway
Home Design
- Cape Cod Architecture
- Concrete Foundation
- Frame Construction
- Asphalt Shingled Roof
- Vinyl Siding
Interior Spaces
- 3,174 Sq Ft Home
- Self Contained Fireplace Unit Or Insert
- Thermal Windows
- Concrete Flooring
- Attic or Crawl Hatchway Insulated
- Home Security System
Kitchen
- Gas Range
- Range Hood
- Microwave
- Dishwasher
Bedrooms and Bathrooms
- 5 Bedrooms
Laundry
- Electric Dryer
- Washer
Basement
- Heated Basement
- Basement Fills Entire Space Under The House
- Sump Pump
- Basement Storage
Outdoor Features
- Patio
- Exterior Lighting
- Rain Gutters
Schools
- Dodd Middle School
- Cheshire High School
Utilities
- Central Air
- Heat Pump System
- Private Company Owned Well
- Propane Water Heater
Additional Features
- ENERGY STAR Certified Homes
- Barn
Listing and Financial Details
- Assessor Parcel Number 1087968
Map
Home Values in the Area
Average Home Value in this Area
Tax History
| Year | Tax Paid | Tax Assessment Tax Assessment Total Assessment is a certain percentage of the fair market value that is determined by local assessors to be the total taxable value of land and additions on the property. | Land | Improvement |
|---|---|---|---|---|
| 2025 | $11,922 | $400,890 | $153,020 | $247,870 |
| 2024 | $11,008 | $400,890 | $153,020 | $247,870 |
| 2023 | $11,156 | $317,920 | $153,050 | $164,870 |
| 2022 | $9,013 | $262,630 | $97,760 | $164,870 |
| 2021 | $8,856 | $262,630 | $97,760 | $164,870 |
| 2020 | $8,725 | $262,630 | $97,760 | $164,870 |
| 2019 | $8,725 | $262,630 | $97,760 | $164,870 |
| 2018 | $8,642 | $264,920 | $98,480 | $166,440 |
| 2017 | $8,462 | $264,920 | $98,480 | $166,440 |
| 2016 | $8,130 | $264,920 | $98,480 | $166,440 |
| 2015 | $8,130 | $264,920 | $98,480 | $166,440 |
| 2014 | $8,014 | $264,920 | $98,480 | $166,440 |
Property History
| Date | Event | Price | Change | Sq Ft Price |
|---|---|---|---|---|
| 01/02/2025 01/02/25 | For Sale | $2,200,000 | 0.0% | $693 / Sq Ft |
| 01/01/2025 01/01/25 | Off Market | $2,200,000 | -- | -- |
| 01/18/2024 01/18/24 | For Sale | $2,200,000 | +340.0% | $693 / Sq Ft |
| 12/19/2022 12/19/22 | Sold | $500,000 | +3.4% | $238 / Sq Ft |
| 10/28/2022 10/28/22 | Pending | -- | -- | -- |
| 10/07/2022 10/07/22 | For Sale | $483,600 | -- | $230 / Sq Ft |
Purchase History
| Date | Type | Sale Price | Title Company |
|---|---|---|---|
| Quit Claim Deed | -- | None Available | |
| Quit Claim Deed | -- | None Available | |
| Warranty Deed | $500,000 | None Available | |
| Warranty Deed | $500,000 | None Available | |
| Warranty Deed | $600,000 | -- | |
| Warranty Deed | $600,000 | -- |
Mortgage History
| Date | Status | Loan Amount | Loan Type |
|---|---|---|---|
| Open | $900,000 | Stand Alone Refi Refinance Of Original Loan | |
| Previous Owner | $15,000 | No Value Available | |
| Previous Owner | $480,000 | Purchase Money Mortgage |
Source: SmartMLS
MLS Number: 170617954
APN: CHES-000092-000027
- 745 Cook Hill Rd
- 55 Pine Brook Ct
- 430 Cook Hill Rd
- 48 Deer Run Rd
- 33 Wadsworth Ln Unit 33
- 253 Cook Hill Rd
- 101 Thorn Hollow Rd
- 4 Soderman Way Unit 4
- 9 Autumn Leaves Rd
- 0 Old Lane Rd
- 31 Bruschayt Dr
- 25 Hidden Place
- 1013 Wallingford Rd
- 16 Darley Dr
- 67 Southwick Ct Unit 67
- 1681 Orchard Hill Rd
- 64 Darley Dr
- 625 Tamarack Rd
- 1600RR S Main St
- 1600 S Main St
- 745 Cook Hill Rd
- 33 Deer Run Rd
- 182 Knoll Dr
- 589 S Main St
- 16 N Turnpike Rd
- 251 Quinnipiac St Unit 1st Floor
- 81 Main St Unit 81 Main St
- 181 Knollwood Dr
- 470 Oak Ave Unit 82
- 1 Washington St
- 138 Highland Ave Unit A4
- 27 Judd Square Unit 27
- 281 Spring St Unit All utilities included
- 139 Hall Ave Unit 2
- 221 Judd Square Unit 221
- 3656 Whitney Ave
- 64 E Mitchell Ave
- 64 E Mitchell Ave Unit 37
- 64 E Mitchell Ave Unit 34
- 64 E Mitchell Ave Unit 9
