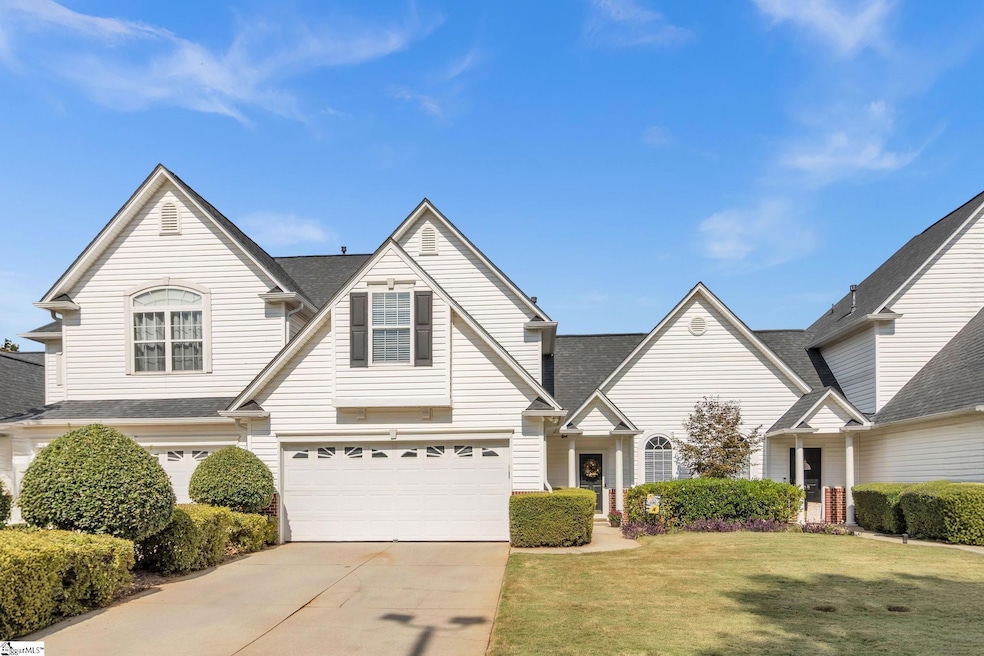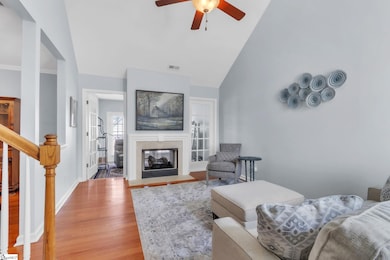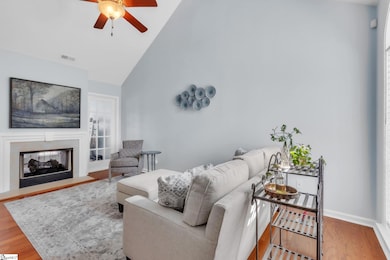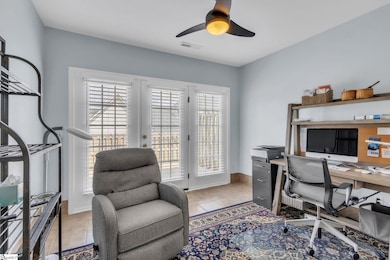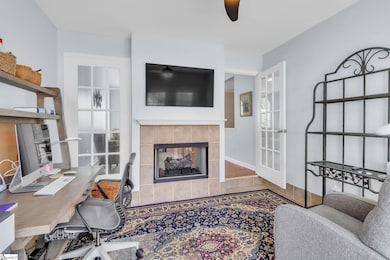Estimated payment $2,046/month
Highlights
- Open Floorplan
- Traditional Architecture
- Wood Flooring
- Buena Vista Elementary School Rated A
- Cathedral Ceiling
- Sun or Florida Room: Size: 12x10
About This Home
Beautiful 3 bedroom 2 bath Townhome in the lovely gated community of Thornblade Crossing with primary bedroom on the main floor, 2 car garage, and a gas log fireplace enjoyed from sunroom or living area. All bedrooms are spacious with large walk in closets and all KitchenAid appliances in Kitchen! Enjoy beautiful fall weather from the brick patio. Thornblade Crossing gated community is absolutely pristine and has a Publix shopping center with restaurants just across the street. The convenience here is unmatched as it is just 2 minutes from I85, Pelham Rd, 5 minutes from hospitals, GSP Airport and 10 minutes to downtown Greenville! Home is also situated in highly sought after Riverside Middle and Riverside High School district! Neighborhood also has a pool.
Townhouse Details
Home Type
- Townhome
Est. Annual Taxes
- $1,857
Lot Details
- Lot Dimensions are 36x76x36x76
- Sprinkler System
- Few Trees
HOA Fees
- $186 Monthly HOA Fees
Parking
- 2 Car Attached Garage
Home Design
- Traditional Architecture
- Slab Foundation
- Architectural Shingle Roof
- Vinyl Siding
Interior Spaces
- 1,600-1,799 Sq Ft Home
- 2-Story Property
- Open Floorplan
- Tray Ceiling
- Smooth Ceilings
- Cathedral Ceiling
- Ceiling Fan
- Double Sided Fireplace
- Gas Log Fireplace
- Great Room
- Living Room
- Sun or Florida Room: Size: 12x10
- Storage In Attic
- Security System Owned
Kitchen
- Electric Oven
- Self-Cleaning Oven
- Built-In Microwave
- Dishwasher
- Disposal
Flooring
- Wood
- Carpet
- Ceramic Tile
Bedrooms and Bathrooms
- 3 Bedrooms | 1 Main Level Bedroom
- Walk-In Closet
- 2.5 Bathrooms
- Garden Bath
Laundry
- Laundry Room
- Laundry on main level
- Dryer
- Washer
Outdoor Features
- Patio
Schools
- Buena Vista Elementary School
- Riverside Middle School
- Riverside High School
Utilities
- Forced Air Heating and Cooling System
- Heating System Uses Natural Gas
- Underground Utilities
- Gas Water Heater
- Cable TV Available
Listing and Financial Details
- Assessor Parcel Number 0534.32-01-017.00
Community Details
Overview
- Thornblade Crossing Subdivision
- Mandatory home owners association
Security
- Storm Windows
- Storm Doors
- Fire and Smoke Detector
Map
Home Values in the Area
Average Home Value in this Area
Tax History
| Year | Tax Paid | Tax Assessment Tax Assessment Total Assessment is a certain percentage of the fair market value that is determined by local assessors to be the total taxable value of land and additions on the property. | Land | Improvement |
|---|---|---|---|---|
| 2024 | $1,857 | $11,680 | $1,820 | $9,860 |
| 2023 | $1,857 | $8,490 | $1,040 | $7,450 |
| 2022 | $1,253 | $8,490 | $1,040 | $7,450 |
| 2021 | $1,082 | $7,300 | $1,040 | $6,260 |
| 2020 | $1,063 | $6,720 | $880 | $5,840 |
| 2019 | $1,043 | $6,720 | $880 | $5,840 |
| 2018 | $1,124 | $6,720 | $880 | $5,840 |
| 2017 | $1,114 | $6,720 | $880 | $5,840 |
| 2016 | $2,656 | $151,490 | $22,000 | $129,490 |
| 2015 | $2,637 | $151,490 | $22,000 | $129,490 |
| 2014 | $2,703 | $157,220 | $23,000 | $134,220 |
Property History
| Date | Event | Price | List to Sale | Price per Sq Ft | Prior Sale |
|---|---|---|---|---|---|
| 09/19/2025 09/19/25 | For Sale | $325,000 | +7.7% | $203 / Sq Ft | |
| 05/25/2023 05/25/23 | Sold | $301,850 | -2.2% | $189 / Sq Ft | View Prior Sale |
| 04/28/2023 04/28/23 | For Sale | $308,700 | +35.0% | $193 / Sq Ft | |
| 05/18/2021 05/18/21 | Sold | $228,750 | -2.6% | $143 / Sq Ft | View Prior Sale |
| 04/16/2021 04/16/21 | For Sale | $234,800 | 0.0% | $147 / Sq Ft | |
| 10/01/2014 10/01/14 | Rented | $1,400 | 0.0% | -- | |
| 09/09/2014 09/09/14 | Under Contract | -- | -- | -- | |
| 08/29/2014 08/29/14 | For Rent | $1,400 | 0.0% | -- | |
| 10/01/2013 10/01/13 | Rented | $1,400 | 0.0% | -- | |
| 09/09/2013 09/09/13 | Under Contract | -- | -- | -- | |
| 08/22/2013 08/22/13 | For Rent | $1,400 | +3.7% | -- | |
| 09/05/2012 09/05/12 | Rented | $1,350 | 0.0% | -- | |
| 08/18/2012 08/18/12 | Under Contract | -- | -- | -- | |
| 08/15/2012 08/15/12 | For Rent | $1,350 | -- | -- |
Purchase History
| Date | Type | Sale Price | Title Company |
|---|---|---|---|
| Warranty Deed | $301,850 | None Listed On Document | |
| Deed | $228,750 | None Available | |
| Deed | $170,000 | None Available | |
| Deed | $159,181 | -- |
Source: Greater Greenville Association of REALTORS®
MLS Number: 1569911
APN: 0534.32-01-017.00
- 207 Bell Heather Ln
- 113 Carissa Ct
- 102 Pelham Square Way
- 1400 Thornblade Blvd Unit 4
- 18 Abington Hall Ct
- 334 Ascot Ridge Ln
- 104 Lady Banks Ln
- 17 Springhead Way
- 407 Sugar Mill Rd
- 421 Clare Bank Dr
- 105 Sugar Mill Ct
- 19 Brightmore Dr
- 208 Autumn Rd
- 111 Farm Valley Ct
- 122 Antigua Way
- 37 Wild Eve Way
- 124 Antigua Way
- 102 Sugar Mill Way
- 111 Antigua Way
- 102 Durand Ct
- 100 Mary Rose Ln
- 266 Dr
- 75 Crestmont Way
- 2670 Dry Pocket Rd
- 4001 Pelham Rd
- 235 Highgate Cir
- 200 Old Boiling Springs Rd
- 3715 Pelham Rd
- 412 Grafton Ct
- 150 Oak Ridge Place
- 1001 Toscano Ct
- 5 Riverton Ct
- 4000 Eastdide Dr
- 260 E Greer St
- 129 Middleby Way
- 420 Kinbrace Ct Unit C1
- 531 Abner Creek Rd
- 2011 Kinbrace Ct Unit C2
- 505 Everhope Ave
- 6 Gr-Pd-51
