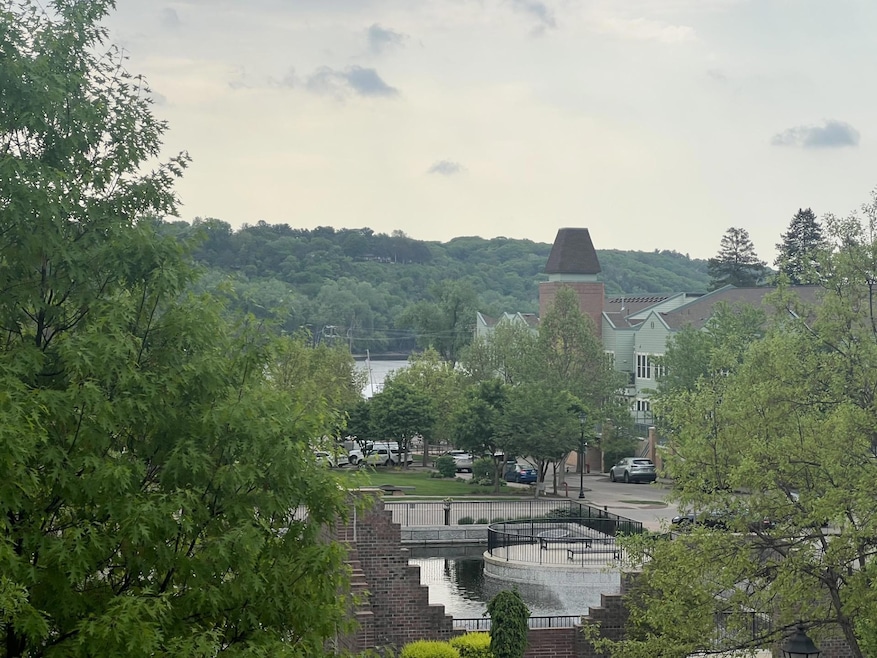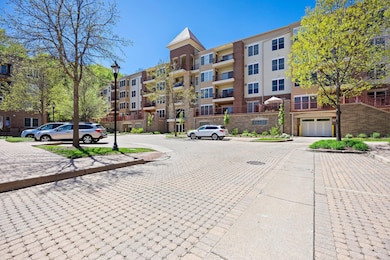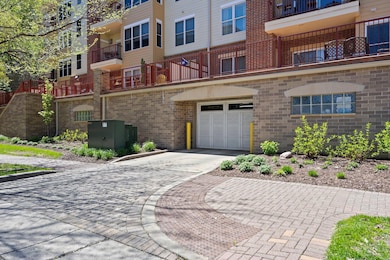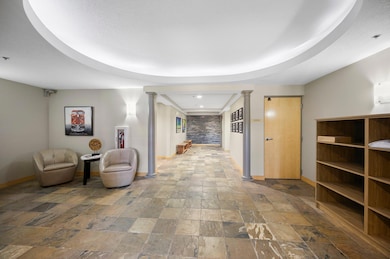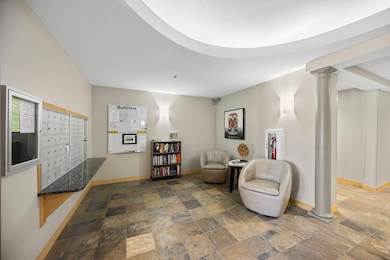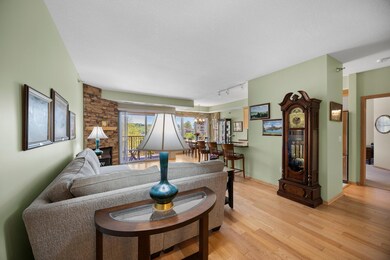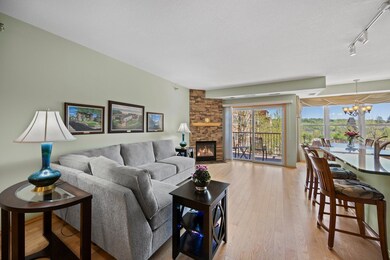
630 Main St N Unit 202 Stillwater, MN 55082
Downtown Stillwater NeighborhoodEstimated payment $4,189/month
Highlights
- River View
- Deck
- Elevator
- Stillwater Middle School Rated A-
- Den
- 3 Car Attached Garage
About This Home
This beautiful and rarely available condo is a turn-key property—there's absolutely nothing you need to do; just move in and enjoy. The unit features two bedrooms and two full baths. The spacious owner's suite includes a separate bathtub with a shower and a walk-in shower, and a walk-in closet. Additionally, there is a den that can serve as either a sitting room or a home office. The east-facing balcony or deck offers lovely river views. This unit also includes three garage stalls,, 11,14,15), two storage closets/lockers. Stall 14 and 15 the cabinets and workbench will stay. Home also features engineered hardwood flooring, high-end Karastan carpeting, new stove and dishwasher in 2025, new furnace in 2022.Terra Springs is a condo neighborhood located in downtown Stillwater, providing ample shared outdoor space. Gorgeous gardens surround the buildings on both the front and back sides, complemented by a beautiful central court fountain. There is plenty of parking available for guests and additional vehicles of condo occupants. The location is conveniently near all of downtown Stillwater’s amenities, including restaurants, shops, and excellent walking and biking trails.
Property Details
Home Type
- Condominium
Est. Annual Taxes
- $6,172
Year Built
- Built in 2006
HOA Fees
- $756 Monthly HOA Fees
Parking
- 3 Car Attached Garage
- Heated Garage
- Insulated Garage
- Parking Garage Space
- Secure Parking
Interior Spaces
- 1,414 Sq Ft Home
- 1-Story Property
- Entrance Foyer
- Living Room with Fireplace
- Den
- River Views
Kitchen
- Range
- Microwave
- Dishwasher
Bedrooms and Bathrooms
- 2 Bedrooms
- 2 Full Bathrooms
Laundry
- Dryer
- Washer
Home Security
Additional Features
- Deck
- Forced Air Heating and Cooling System
Listing and Financial Details
- Assessor Parcel Number 2803020120312
Community Details
Overview
- Association fees include maintenance structure, cable TV, hazard insurance, lawn care, ground maintenance, professional mgmt, trash, sewer, shared amenities, snow removal
- Gassen Association, Phone Number (952) 922-5575
- High-Rise Condominium
Additional Features
- Elevator
- Fire Sprinkler System
Map
Home Values in the Area
Average Home Value in this Area
Tax History
| Year | Tax Paid | Tax Assessment Tax Assessment Total Assessment is a certain percentage of the fair market value that is determined by local assessors to be the total taxable value of land and additions on the property. | Land | Improvement |
|---|---|---|---|---|
| 2024 | $6,172 | $524,100 | $225,000 | $299,100 |
| 2023 | $6,172 | $507,500 | $214,500 | $293,000 |
| 2022 | $4,686 | $447,400 | $188,400 | $259,000 |
| 2021 | $4,236 | $394,200 | $165,000 | $229,200 |
| 2020 | $4,194 | $369,600 | $151,300 | $218,300 |
| 2019 | $3,986 | $361,900 | $125,000 | $236,900 |
| 2018 | $3,578 | $328,300 | $114,800 | $213,500 |
| 2017 | $3,366 | $297,400 | $85,000 | $212,400 |
| 2016 | $3,392 | $270,200 | $52,000 | $218,200 |
| 2015 | $3,332 | $257,300 | $49,500 | $207,800 |
| 2013 | -- | $257,300 | $49,500 | $207,800 |
Property History
| Date | Event | Price | Change | Sq Ft Price |
|---|---|---|---|---|
| 06/14/2025 06/14/25 | Pending | -- | -- | -- |
| 05/16/2025 05/16/25 | For Sale | $550,000 | -- | $389 / Sq Ft |
Purchase History
| Date | Type | Sale Price | Title Company |
|---|---|---|---|
| Warranty Deed | $303,188 | -- |
About the Listing Agent

Hello, I am Mark Callender, a licensed real estate agent with RE/MAX Results. For over 23 years, I have been helping families buy and sell their homes. Now, I am also assisting their children in purchasing their first homes and helping their parents downsize. Regardless of the direction you're moving in, my goal is to make the process as calm and enjoyable as possible.
I have always had a passion for houses, architecture, and people, which makes real estate a natural career choice for
Mark's Other Listings
Source: NorthstarMLS
MLS Number: 6631513
APN: 28-030-20-12-0312
- 630 Main St N Unit 408
- 630 Main St N Unit 411
- 630 Main St N Unit 203
- 620 Main St N Unit 114
- 620 Main St N Unit 215
- 640 Main St N Unit 37
- 650 Main St N Unit B05
- 650 Main St N Unit 308
- 718 4th St N
- 501 Main St N Unit 315
- 501 Main St N Unit 202
- 501 Main St N Unit 404
- 501 Main St N Unit 409
- 501 Main St N Unit 214
- 350 Main St N Unit 300
- 406 Mulberry St W
- 451 Everett St N
- 602 William St N
- 1615 2nd St N
- 301 3rd St S Unit 302
